5 ways mass timber will reshape the design of life sciences facilities
With mass timber’s growing popularity in the built environment, its intersection with the life sciences market offers an untapped potential for sustainable innovation. While this impressive material has emerged as a game-changing solution for projects worldwide – ranging from office and hospitality spaces to residential buildings – it is still in its infancy when it comes to laboratory and research facilities.
In the past, mass timber construction has proved difficult for life sciences development due to technical constraints; however, as illustrated in a new study SGA developed alongside Thornton Tomasetti, Consigli Construction Co., BR+A Consulting Engineers, and Code Red Consultants, there are feasible, cost-effective strategies for building mass timber labs that align with industry standards.
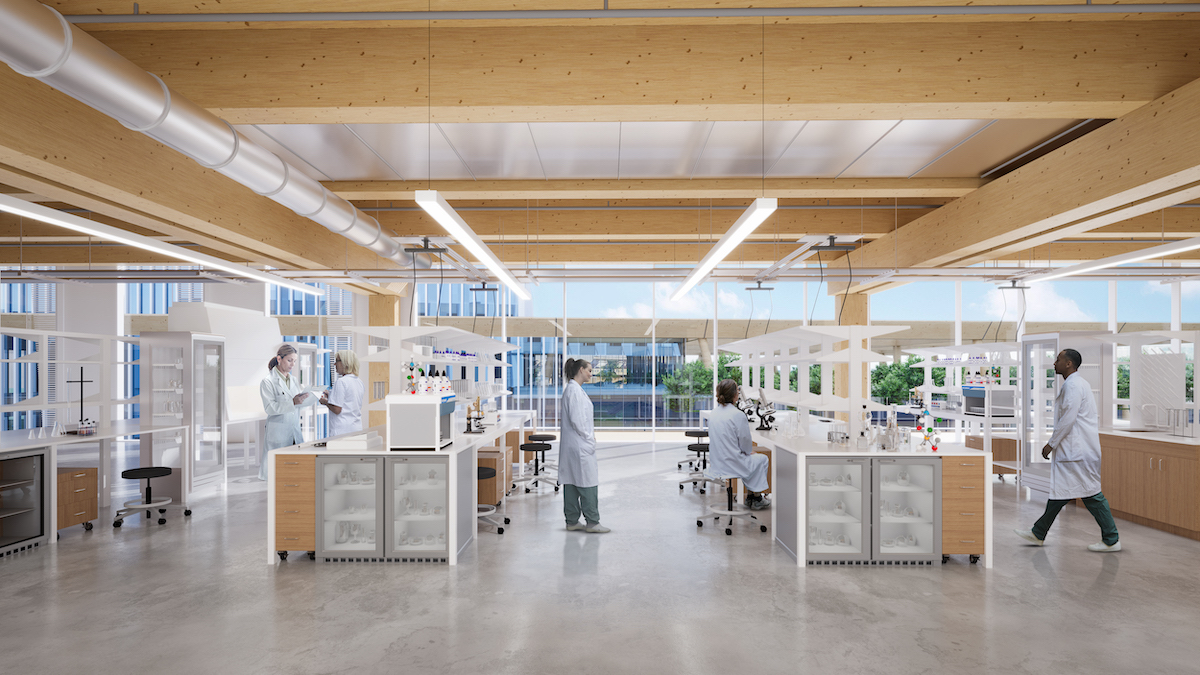
Based on our case study, the conceptual project envisions a primary mass timber framing system representing the bulk of the building’s structure; with steel being employed only in limited locations to facilitate vertical infrastructure, support critical mechanical equipment, and provide long-span clearances where needed for loading activities. The result is a state-of-the-art mass timber facility that is based on industry standard dimensions for laboratory bay spacing, meets the requirements for structural and vibration control, and accommodates complex ventilation systems – all while significantly reducing embodied carbon and anchoring the space with natural elements that promote well-being and a connection to the environment.
In delivering this market-ready design for a mass timber lab facility, one thing has become increasingly evident: mass timber is ready to shape the future of laboratory spaces. Here are five reasons why.
1 – REDUCING EMBODIED CARBON
In the righteous pursuit of sustainable building practices, mass timber has emerged as a revolutionary solution that transcends traditional construction methods. Compared to typical steel and concrete structures – which equate to 15% of worldwide greenhouse gas emissions – mass timber has the potential to reduce embodied carbon by 40%.
With most of a building’s embodied carbon embedded in its structural system, mass timber’s ability to significantly reduce the use of steel materials in a lab project presents a remarkable advantage. This marks significant strides toward carbon neutral construction efforts, helping to advance and accentuate a range of ambitious sustainability goals in the life sciences field and beyond. Beyond these benefits, mass timber also acts as a natural carbon sink, offering inherent sequestration properties by absorbing and storing pollutants throughout its lifecycle, thereby providing an additional way to mitigate greenhouse gas emissions.
Cross-laminated timber system’s prefabricated, modular nature and its use of reversible metal connections creates the potential for eventual deconstructability. While this idea is in its early stages, this critical planning concept can set these developments up for a life beyond their initial use by ingraining a latent ability for dismantling and the reuse of materials in new structures for generations.
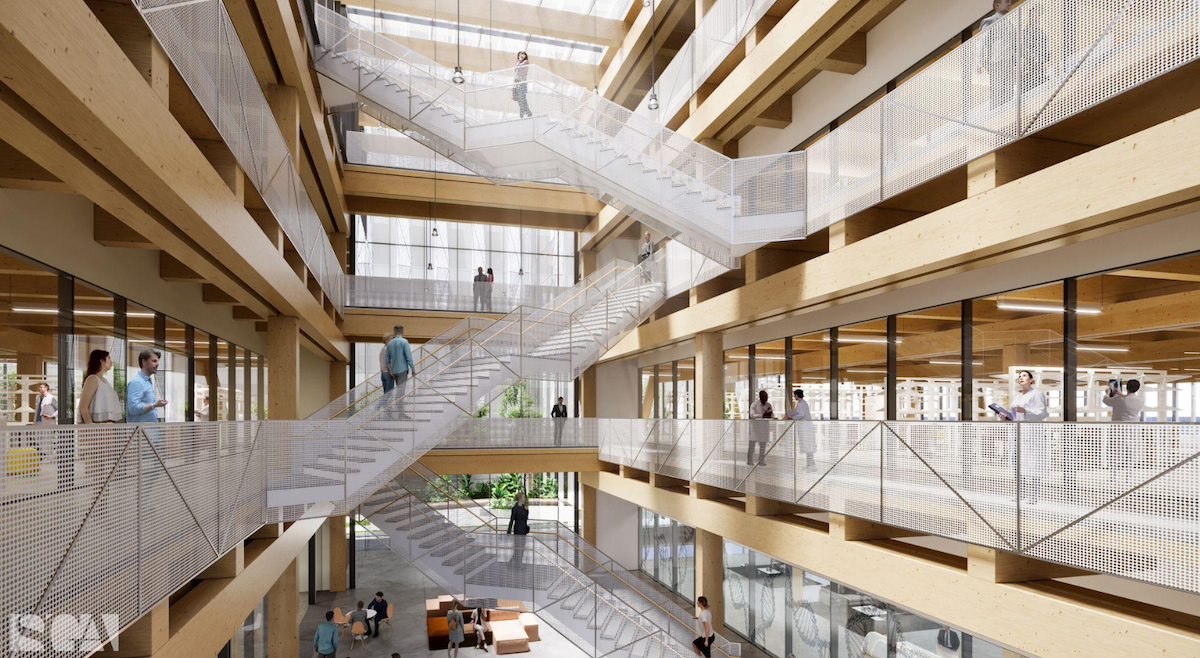
.
2 – DEMYSTIFYING COMPLEX STANDARDS
The hurdles that have restrained mass timber laboratory development in the past were primarily rooted in the complex infrastructure and regulatory standards that labs require. SGA and its collaborators have unlocked a new potential for the material, and a new sustainability tool for the industry. When executed alongside a skilled project team, these hurdles can be overcome and leveraged as opportunity.
The success of any life sciences development depends on its ability to deliver the appropriate structural bays to accommodate efficient spans for laboratory layouts and floor-to-floor heights. To do so, designers have conceptualized a 33×33-foot clear span based on the 11-foot standard lab module to offer the most flexibility for interior programming.
This structural framing solution consists of stacked beams and girders arranged in a series of 27½-inch-deep wood glulam beams that are supported by paired 27½-inch wood glulam girders. The plenum created between the purlins and above the glulams serves as a pathway for primary infrastructure, all while maintaining Class A lab clearance heights. Columns, spaced 33 feet apart, are notched at the top to receive the girders, thereby transferring the floor loading to the foundation.
Another fundamental structural consideration is to provide sufficient vibrational control – a key feature to ensure safe and accurate lab functionality. The structural floor system consists of standard five-ply CLT panels, a half-inch acoustical mat, and three inches of concrete topping to replace conventional concrete on metal deck construction used for steel framing. The concrete topping, acoustic mat, CLT components, and timber framing members are designed to minimize sound transfer between floors and to meet the standard vibration criteria of 8,000 mips for laboratory use.
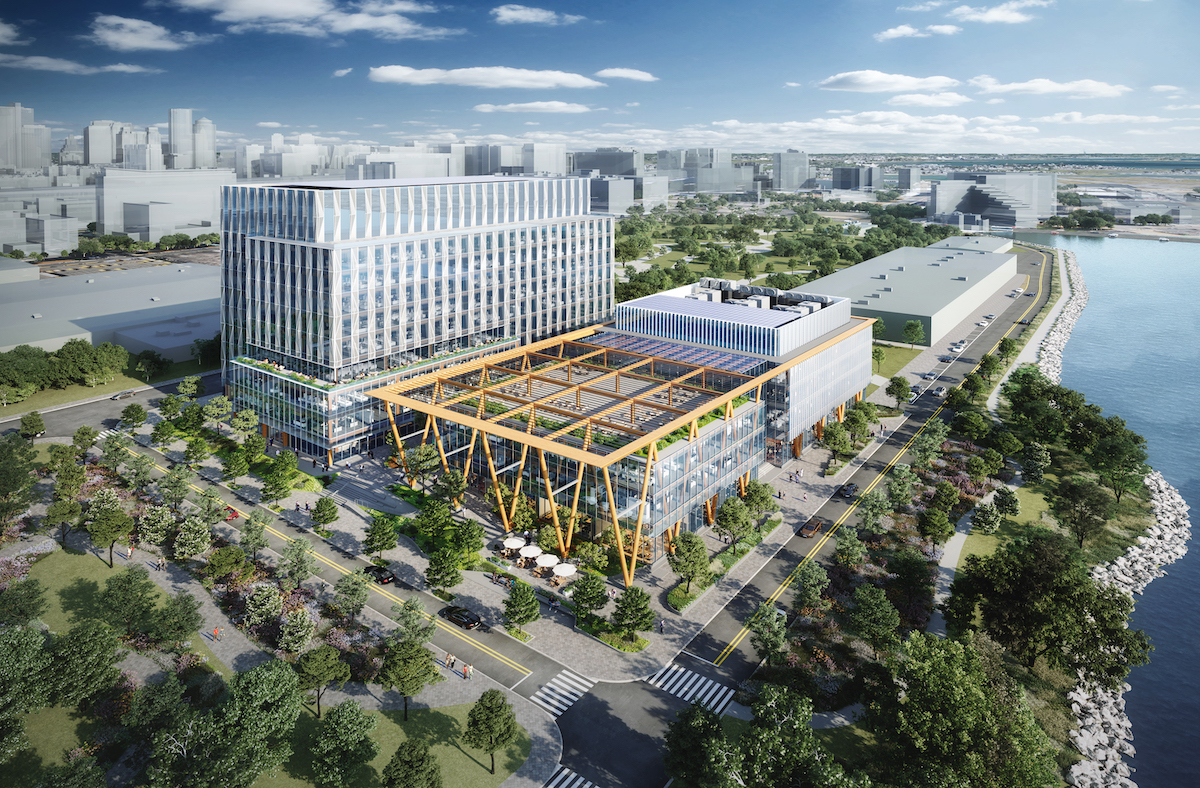
Mass timber also brings an innate fire resistance that satisfies code requirements without the use of additional fire-resistant materials and provides added control in the acquisition, storage, use, and disposal of hazardous chemicals.
The key to delivering a market-ready solution for mass timber in life sciences development is to retain flexibility in programming.. SGA and its collaborators have realized a path forward for an uncompromised, sustainability-driven development. Exceeding Class A status, this concept is primed for execution and would serve as a flagship property for any portfolio.
3 – SHORTENING TIMELINES, LOWERING COSTS
When it comes to developing mass timber facilities, cost often remains an important factor. While it’s true that the prefabricated product may come at a premium, the mass timber system’s decreased complexity of construction presents cost savings in construction schedule reduction. Furthermore, timber is frequently used as the final finish for interior walls and columns which further reduces the cost and time frame for installing additional finish materials.
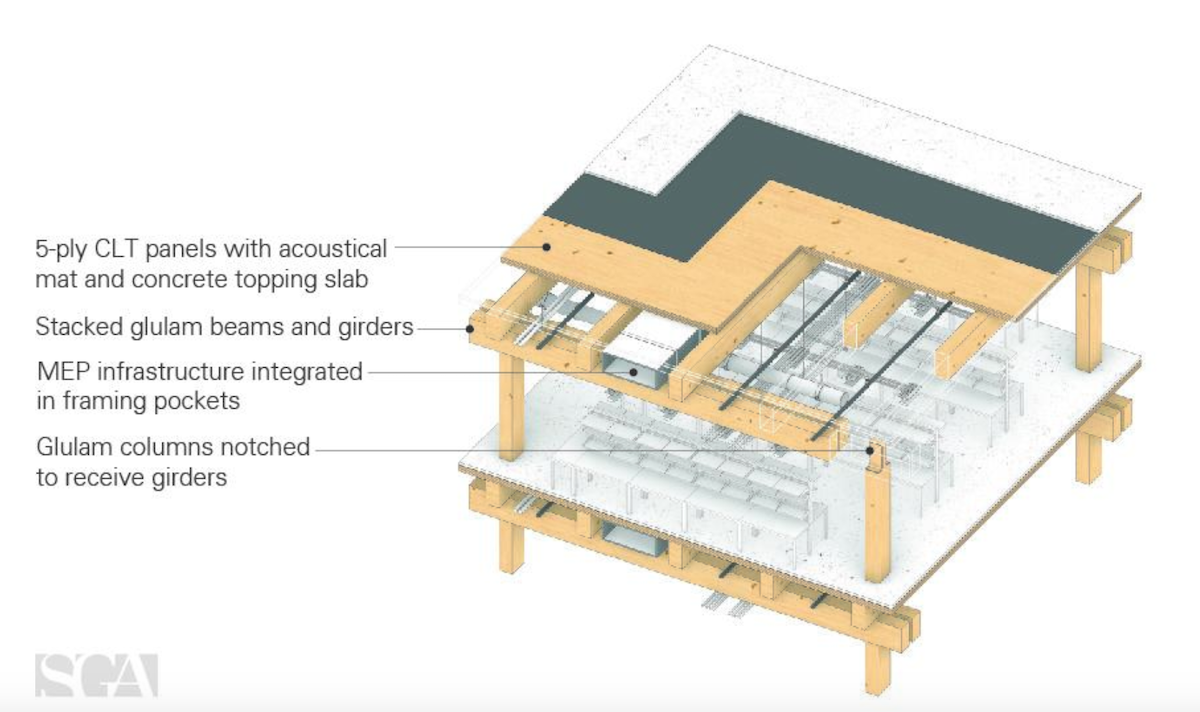
Given these factors, mass timber is not just an exceptional environmental choice, but an economically practical one as well. It’s a strategic investment in a future where sustainability and economic efficiency coexist. As the product continues to become increasingly attainable for a wide range of commercial projects, we expect to see a reduction in cost, especially with demand sharply increasing and supply continuing to scale as a result.
4 – ELEVATING THE OCCUPANT EXPERIENCE
In both proposed buildings in our study, expressing the wood internally and externally was paramount. Exposed columns, beams, girders, and CLT decking provide the final finish throughout most of the interior spaces, which is complemented by bespoke additions of greenery and other natural finishes. We positioned the space so daylight will intentionally flow through the glazing to further highlight the natural wooden grain of the timber elements.
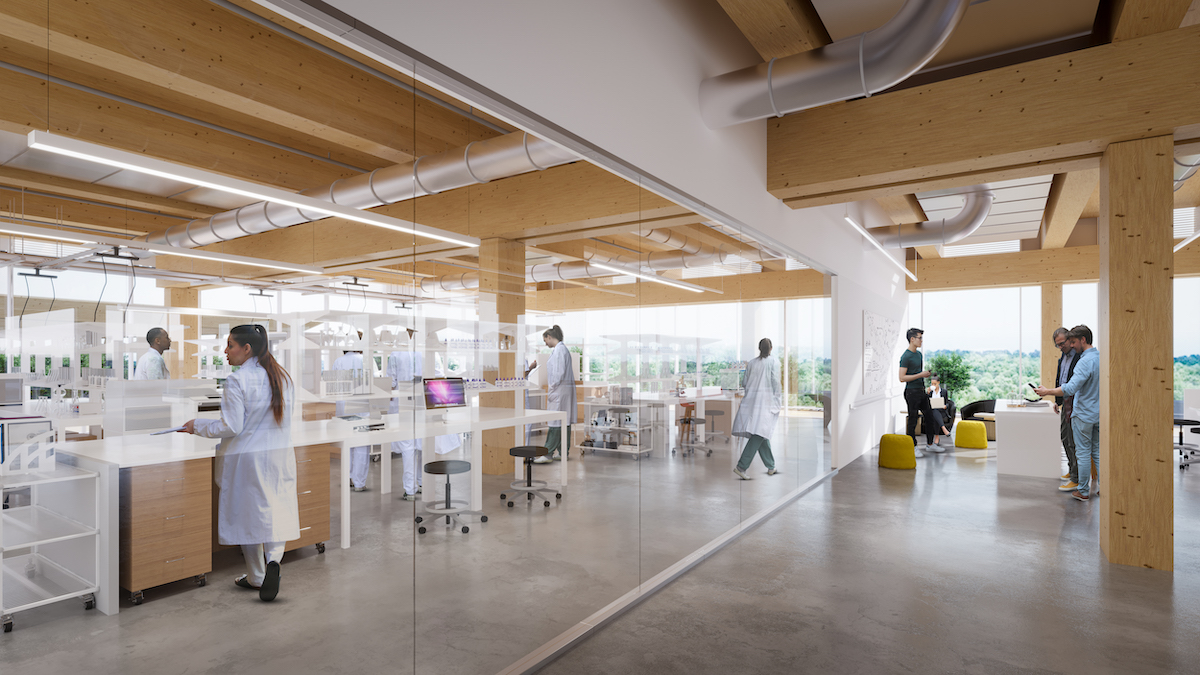
Mass timber presents inherent biophilic qualities that offer countless benefits to occupant health and wellness to support the ESG goals of leading research companies and institutions. The holistic effect results in a warm environment in which scientists can do their best work, further enhancing organizational efforts to attract and retain top talent.
5 – GAINING ACCEPTANCE BY INDUSTRY AND THE PUBLIC
The life sciences industry continues to become more public facing. With “science on display” in these research clusters, the use of mass timber presents an opportunity to emphasize the industry’s commitment to discovery, innovation, and sustainability.
As mass timber gains momentum among design and construction professionals, as validated by upcoming advancements in the International Building Code (IBC), it is well-positioned to become more integrated into this building typology. We anticipate the release of the IBC 2024 to mark continued improvements that highlight a path forward for mass timber as a construction method across all industries.
With its remarkable environmental properties and construction efficiency, the future of mass timber in research and life sciences development is bright. As we usher in this new era of innovation and sustainable excellence, we look forward to propelling mass timber labs into a tangible reality across the country.
ABOUT THE AUTHOR
John Sullivan, AIA, is a Partner and the President of Architecture at the Boston- and New York City-based SGA. Sullivan heads the firm’s architecture practice, encompassing the life sciences, academic, commercial, technology, and residential markets.
The post "5 ways mass timber will reshape the design of life sciences facilities" appeared first on Building Design & Construction

