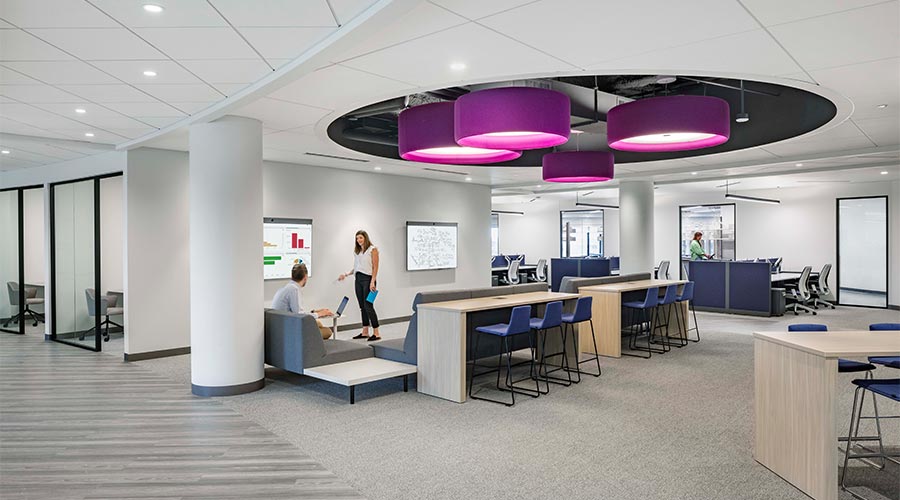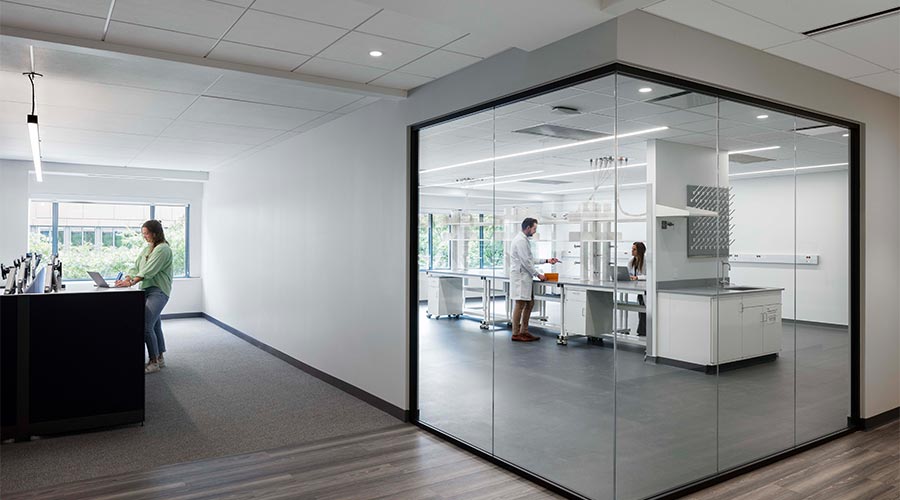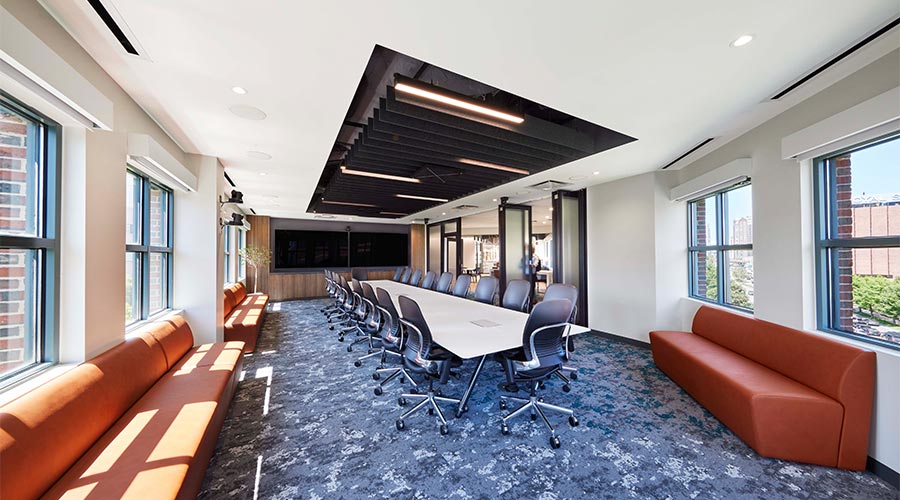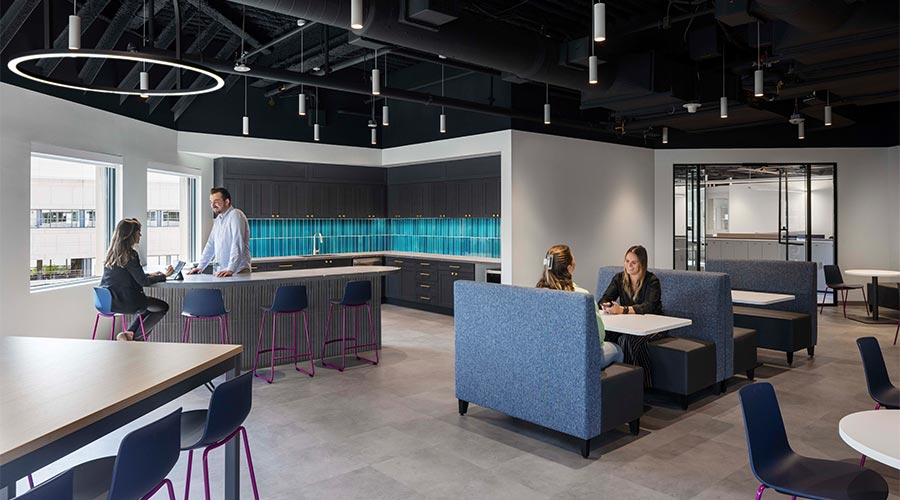Designing Adaptable Workstations and Labs
 Photos courtesy SGA
Photos courtesy SGAResearch and business mix in this office space promoting internal transparency
Research and business mix in this repositioning project at One Charles Park in Cambridge, Massachusetts. SGA designed more than 400,000 square feet of flexible suites that foster a seamless connection between the departments.
Increasing internal transparency, these spaces create opportunities for spontaneous collaboration, support advancements in the discovery pipeline, and build a robust community of innovators.
The footprint for each of the six floors is nearly identical; on average offering 79,000 square feet of space. Despite these similarities, the execution of each suite’s layout and programming is unique to the occupying tenant’s needs. Each further delineated by the careful selection of furniture, materials, and finishes that speak to the brand’s mission, vision, and personality.
Sightlines carry through from lobbies, to labs, to group and independent workspace before culminating at a fully-accessible wraparound balcony peering out over Cambridge as well as the surrounding Somerville and Boston skylines. The program along the perimeter of the building was laid out strategically to allow natural daylight to flow throughout the building.
Flexible workstations

Open floor plan offices are equipped with flexible workstations. Furniture is designed to be adaptable to respond quickly to market trends and organizational growth.
From research to discussion

Inside the labs, mobile benches empower scientists to embark on a wide range of research. Outside the labs, flexible gathering space, integrated technologies, and versatile furniture allow scientists to distribute results from their scientific endeavors.
Natural advantage

Conference rooms, touchdown zones, phone booths, and private offices hug internal walls to take advantage of the natural light pouring in from the perimeter. In conjunction with glass partitions, this also further empowers ‘science on display.’
Comfortable cafes

Hospitality-inspired cafes and lounges deploy comfort, color, and texture to support employee engagement. The spaces provide moments of respite, opportunities for socialization and room for casual events.
The post "Designing Adaptable Workstations and Labs" appeared first on Building Operating & Management

