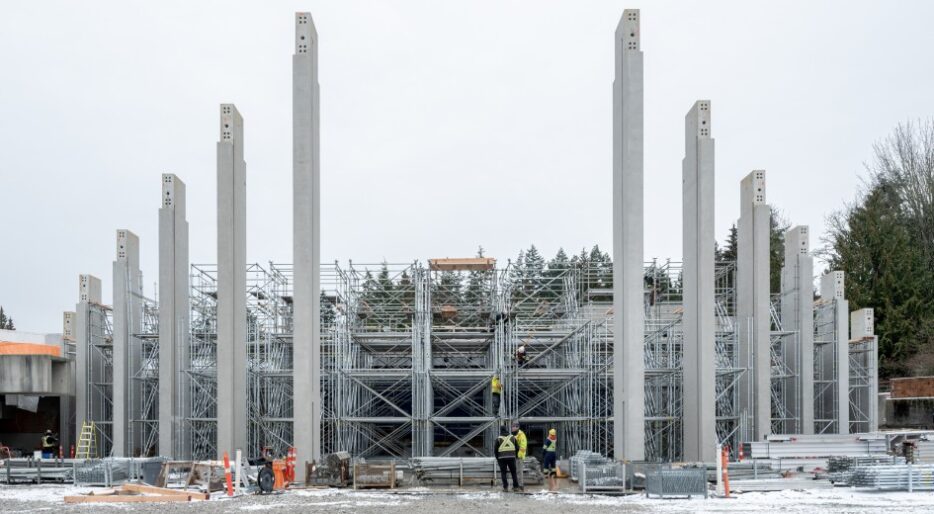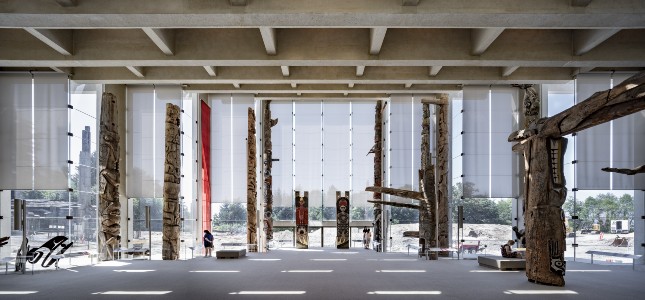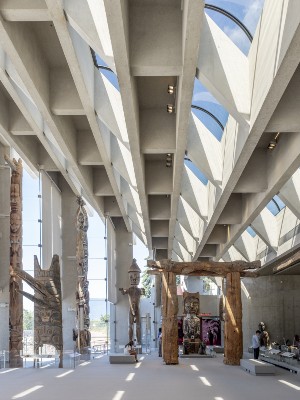Inside the Great Hall’s seismic renewal at the MOA

As a young architect in the early 1970s, Nick Milkovich made original building models of the Museum of Anthropology (MOA) while apprenticing for Arthur Erickson. Little did he know that more than 50 years later he would lead a major renovation that involved tearing down part of that museum and rebuilding it from the ground up.
Located at the University of British Columbia, the MOA has stood upon the traditional, ancestral and unceded land of the Musqueam people since its completion in 1975.
Above ground, its structure of concrete and glass blends with its natural environment, between the forest and sea, as it overlooks the Strait of Georgia and North Shore Mountains.
Yet far below ground lies a hotspot for volcanoes and earthquakes. The Ring of Fire is a nearly 25,000-mile path that curves around the Pacific Ocean, tracing the meeting points of many tectonic plates. As these plates move against one another, causing friction, they can potentially release enough stored-up energy to trigger earthquakes.
Since the museum opened in 1976, knowledge about active faults in the Pacific Northwest has greatly evolved. So too have earthquake codes that are better equipped to protect properties in case of a catastrophe.
When UBC and global engineering firm Arup began assessing the museum’s resilience through a campus-wide seismic action plan, the Great Hall was flagged as being high priority; it had about 25 per cent of the capacity to resist seismic loads that was required according to the 2018 BC Building Code. Earthquake simulation modelling also predicted the Great Hall would collapse early if an event occurred.
A major earthquake could happen at any time in B.C. and cause significant damage. The building, inspired by the cedar post-and-beam construction of traditional Northwest Coast First Nations villages, was at risk.
So were the valuable collections inside. Over the years, the MOA’s curated displays have created more awareness of Indigenous art, particularly from the Northwest Coast First Nations. Visitors will find massive carvings, weavings and contemporary pieces. The museum is also home to the world’s largest collection of works by renowned Haida artist Bill Reid.
How could this art, and Erickson’s original design vision, possibly survive an earthquake?
A Great Fall
After Nick Milkovich Architects won the contract for the Great Hall, a design team, which included project architect Anne Gingras and project manager Wai Lui, contemplated several strategies alongside Equilibrium Consulting and Arup.
They ultimately decided on base isolation technology, which involves placing the structure on flexible bearings or rubber pads. These isolators move and stretch under pressure and absorb much of an earthquake’s impact by reducing swaying and shaking. The technique is more commonly used in Japan and New Zealand. There is only one other building in Canada said to have used base isolation—a school in B.C. made of brick—one of the most vulnerable building materials.
Base isolation of the Great Hall wasn’t enough though. The roof would need reinforcing and a site investigation revealed that the concrete columns were hollow, which greatly affected the seismic performance of the existing structure.
“After a lot of deliberation and hesitancy, it was decided to take the Great Hall down and rebuild it from scratch,” explains Milkovich. “That was a difficult decision for the university and everybody, but it seemed like the direction that would make the most sense, especially if you’re trying to keep the building intact visually. It was a bit of a sad day—to watch it come down. It was part of my education in a way.”
Over the next seven years, as the Great Hall gradually re-ascended into a new and movable version of itself, it had to be separated from the ground and adjoining museum structure.
The main floor slab now floats on rubber base isolators located in a new crawl space under the building. Milkovich says when energy is transmitted through the isolators, the building will move laterally, up to about 14 inches in any direction, which will reduce stress on the upper structure. Isolating the building also impacts connecting elements like the floor, walls and ceiling. In this case, movement plates were discreetly incorporated at the junction of slabs while camouflaging into the building.

The massive carvings were temporarily relocated to other parts of the museum during construction. Photo by Michael Elkan, courtesy of the Museum of Anthropology at UBC, Vancouver, Canada.
Glazing consultant RDH Building Science replaced the structural glass facade, which was another challenge. The previous system would have failed during an earthquake.
Windows needed to be replaced yet replicated. They were previously constructed as one sheet of tempered glass held together with a bronze plate. The tallest glass facade was nearly 50 feet high.
The new windows are designed as two sheets of tempered glass with an interlayer located in between. “That interlayer is also cutting out all the ultraviolet light, which the building never had before and is damaging to exhibits,” says Milkovich.
Skylights of single-glazed, bronze-tinted acrylic were replaced with vaulted double-glazed sealed units that achieve required U-values and shading coefficients. “They were all fabricated and installed as they were originally, but much more worthy of a museum space that protects the building,” he adds.
Other upgrades include an enhanced fire detection system and new computer controlled track lighting and LED fixtures.
Preserving the Past and Reimagining Space
Long before construction, to better understand the cultural significance and history of the land, architects consulted with the MOA, the Musqueam Nation and Cornelia Hahn Oberlander, a pioneering figure in landscape architecture, who before passing away in 2021, helped shape many green spaces in Vancouver, including the grounds of the MOA.

Photo by Michael Elkan, courtesy of the Museum of Anthropology at UBC, Vancouver, Canada.
A statement about the museum’s significance includes various conservation principles to guide the heritage value associated with the site and building. Protecting landscape elements, such as evergreen trees and native plants traditionally used in Musqueam culture, which provide a naturalistic coastal environment for the museum’s collection, was a prime concern.
So too was a pool of water at the base of the building, outside the front entrance, which Erickson had envisioned as an inlet. “Only with the water could you understand the reason behind the siting,” he once said. “It recalled the native coastal villages and their critical relationship to the forest and the sea and the powerful creatures which they would incorporate into their mythic art.”
Erickson, Oberlander and others had spent decades advocating for the inlet’s permanent installation in 2010. “You look out of the Great Hall and there is this waterway and beyond that is the Salish Sea,” says Milkovich today. “That is the connection Arthur wanted, so the building feels like it’s part of that coastline where most of the Indigenous peoples originated and lived for a long time.”
The landscape is being restored and enhanced with an Indigenous-informed approach. A working committee, including the Arthur Erickson Foundation, also set out to preserve the character-defining elements of the previous Great Hall. The intricacies of this became quite extensive, even to the point of matching the colour of concrete to the original structure.
The new Great Hall also had to be dimensionally identical to the existing building, with similar precast channel beams, precast columns, and cast-in-place link beams, yet more earthquake resistant.
“In one of our earliest meetings, when we started working on the project, I said our objective is that when we leave, it should feel as though we were never there,” says Milkovich. “And I think it’s close; it feels fresher and lasts much better.”
This past June, when the Great Hall re-opened its doors to the public following an almost four-year closure period, the physical architecture appeared largely the same, but new artwork and visitor experiences reverberated throughout the space.
Much has evolved since the museum’s original art installation in 1976, back when Harry Hawthorn was the first director alongside Audrey Hawthorn, the MOA’s first curator.
“Many people who come here from around the world have a vision that there is one Northwest Coast Indigenous people,” says Susan Rowley, MOA’s current director. “There are so many First Nations along what is now B.C.’s coast.”
She says the rebuild was a chance to deeply engage with Indigenous communities, bring their voices into the space, and discuss what messages are important to convey to the public, such as belonging and diversity.
“Museums are about relationships and people,” she explains. “We were heartbroken to close for as long as we did but there was an incredible opportunity for us to really rethink the exhibit spaces, to come up with new themes, working with community members to think about what it is that Indigenous communities are looking to share with the public and how we provide them with that information.”
Feature photo by Michael Elkan, courtesy of the Museum of Anthropology at UBC, Vancouver, Canada.
The post Inside the Great Hall’s seismic renewal at the MOA appeared first on REMINET.

