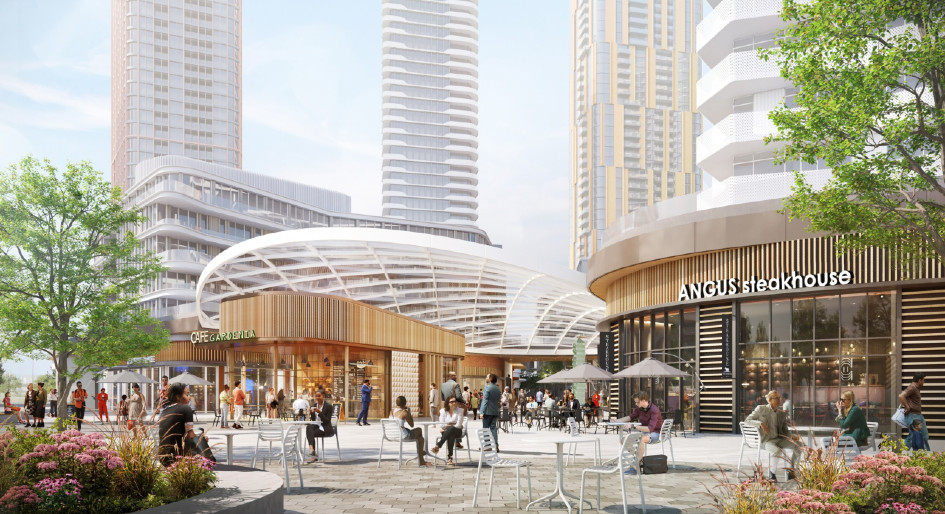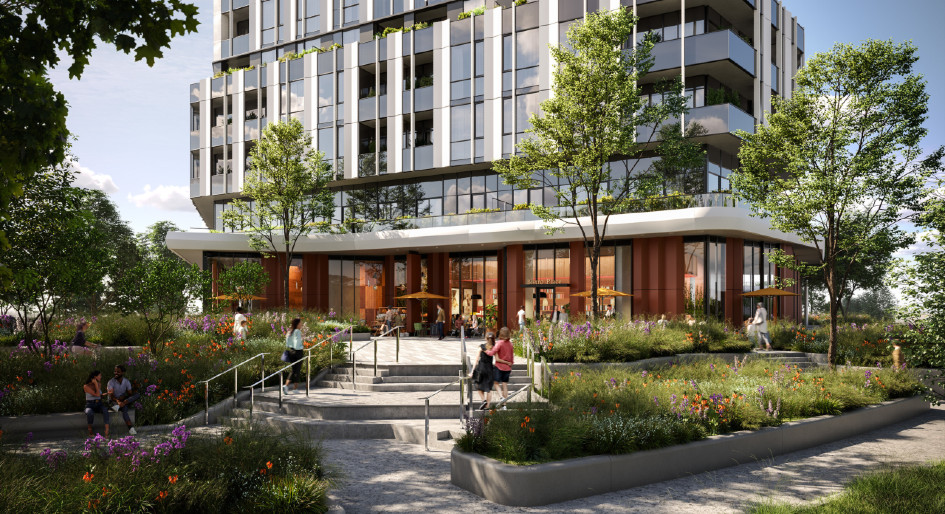Condo designs released for $6B Cloverdale Mall redevelopment
The first phase of a $6-billion shopping mall redevelopment project is launching this fall in Toronto’s west-end. Mattamy Homes and QuadReal Property Group released final designs for The Clove, a 33-storey tower with an adjoining nine-storey mid-rise building, which will rise on the 32-acre site of the Cloverdale Mall.
As announced in 2022, the buildings will create 600 condominium units (studios to three bedrooms) atop 2.3 acres at 2 and 10 The East Mall Crescent in central Etobicoke.
A rendering of the tower showcases a series of cascading terraces. An outdoor courtyard offers a resort-like experience below. The Clove will also connect to local amenities and transportation through a new network of streets and blocks.

The courtyard at The Clove. Photo courtesy of Mattamy Homes Limited.
Architectural firm Giannone Petricone Associates, who also helmed the master plan design, wanted to “evoke a feeling of movement and connection to the outdoors” for the residential buildings. “The design is not trying to disrupt what people like about living in Central Etobicoke,” said Ralph Giannone, founding partner, GPA Architects. “Instead, the goal is to capture that feeling, and innovate on both a macro level with the master plan, and on a building level with The Clove.”
An extensive public engagement process informed plans for the whole site, located at the intersection of Highway 427 and Dundas Street West. The Cloverdale mall has been a beloved local attraction for the community since 1956 when it was built as an open-air plaza. The shopping destination was turned into an enclosed mall in the 1980s, with major renovations in 2006.

Mattamy will lead the sales and marketing for The Clove.
QuadReal said it collected feedback from more than 15,000 local constituents and consulted with the City of Toronto to “ensure that Cloverdale continues to be the hub of the community.”
“We’re embarking on a deliberate, multi-year process, informed by extensive consultations and community feedback, to extend the existing neighbourhood onto our site, and deliver a new kind of gentle urbanism,” said Aaron Knight, senior vice president, development, QuadReal.
The master plan promises a walkable and transit-connected community with two public parks and extra green space, revitalized retail, cultural and social offerings, and more than 5,000 new condo and purpose-built rental unit to support housing needs.
The post Condo designs released for $6B Cloverdale Mall redevelopment appeared first on REMINET.

