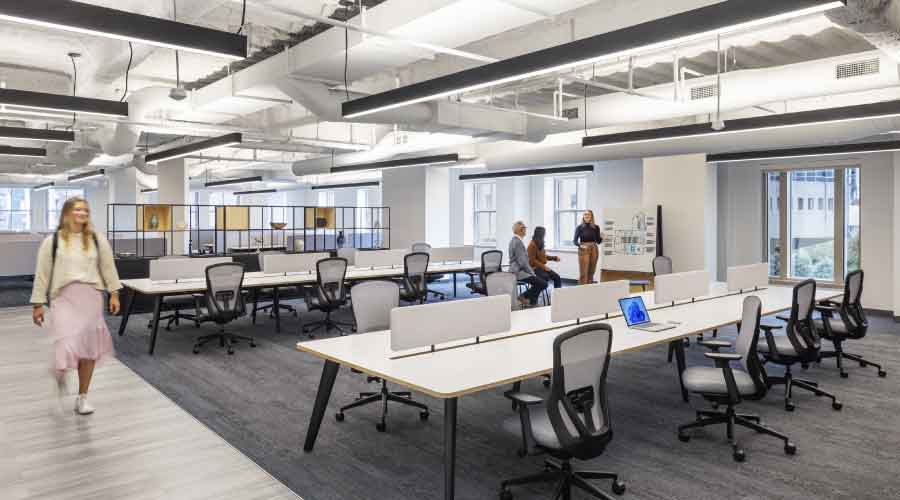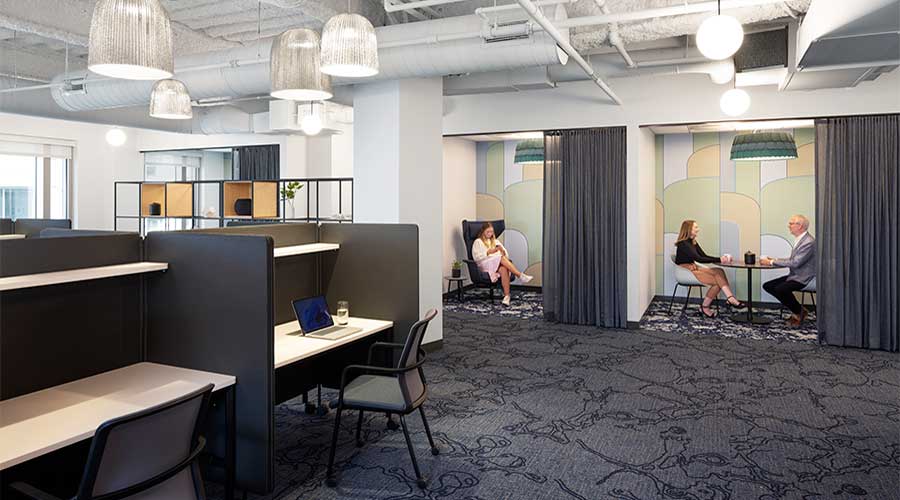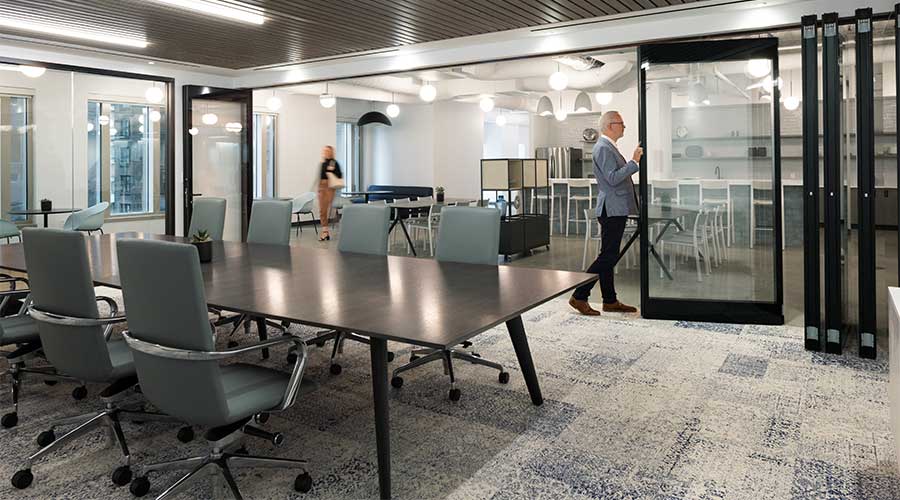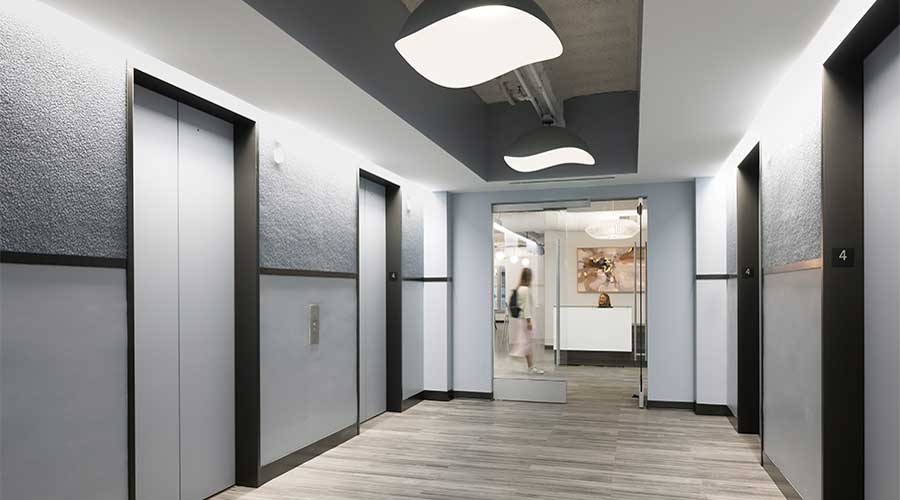Designing a Post-COVID Office for the Future
 Wanting to reduce the number of physical touchpoints, SGA divided the floor plan into distinct zones that enable employees to easily migrate to areas that are the best fit depending on the task at hand.
Wanting to reduce the number of physical touchpoints, SGA divided the floor plan into distinct zones that enable employees to easily migrate to areas that are the best fit depending on the task at hand.Today’s workspaces must be better than individuals’ home offices.
Understanding that the pre-COVID office does not support the workstyle of the future, Oxford Properties tapped Boston-based firm SGA to create a space that provides what companies and individuals need from the workplace that the home does not provide: dynamic and flexible spaces that are safe, comfortable, adaptable and that foster a sense of community.
Catering to a new era of office workers, SGA designed a speculative suite on the fourth floor of Oxford’s 22-story, LEED Gold certified office tower. The space addresses the wide spectrum of personal, team, spatial, and technological needs of today’s workers while future-proofing it for prospective tenants.
Collaborative spaces

Around the perimeter, SGA designed a series of open spaces and closed rooms to facilitate each of the four work modes: Meet, Ideate, Connect, and Retreat.
Traditional spaces that adapt

A traditional boardroom provides easy access to visitors and can be fully opened to the lounge to accommodate a large, all-hands meeting or event.
Multi-use reception area

A reception area and lounge, located off the main entryway, takes on many functions: greeting visitors, supporting employee tech needs, providing a full pantry, and enabling informal collaboration through the use of flexible furniture.
Start at the center

At the center of the space, an elevator bank and restrooms are enveloped by a supply amenity zone — providing opportunities for locker storage, pantries, sanitizing stations, and office equipment — as well as the main circulation path.
By FacilitiesNet Staff
The post "Designing a Post-COVID Office for the Future " appeared first on Building Operating & Management

