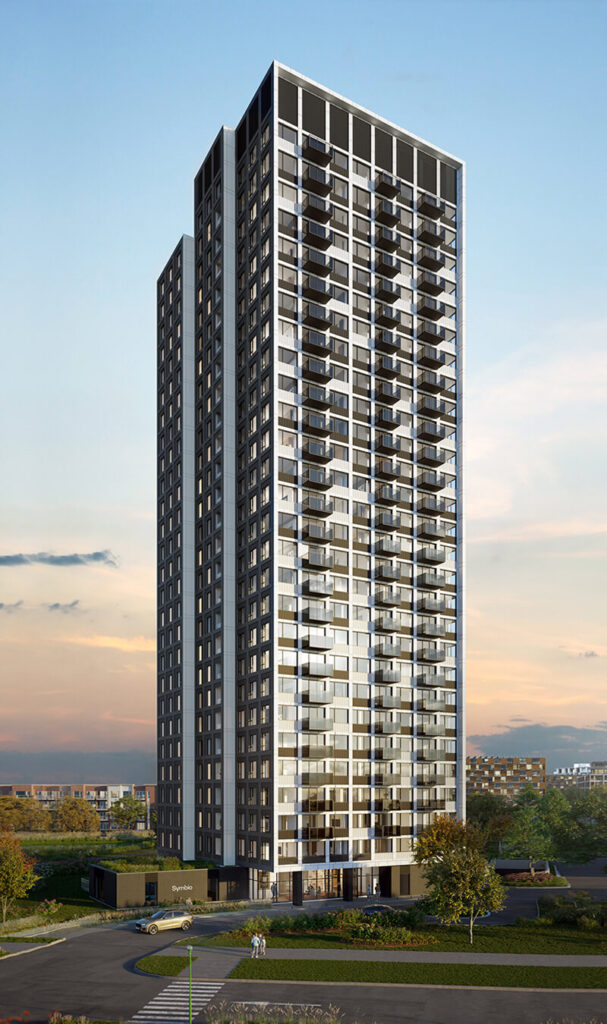A high-efficiency marvel in Montreal
A newly constructed 29-storey rental building in the Montreal suburb of Terrebonne is expected to become the first Canadian rental housing complex to earn both LEED and Zero Carbon Building (ZCB) certification, while also adhering to the criteria set out in the WELL Building Standard. The 219-unit apartment complex, known as Le Symbio Habitat, opened its doors to residents in July 2024 after two years of construction and aims to achieve certification by July 2025.
“It’s a very efficient project in terms of energy,” said Guillaume Gélinas, Senior Partner at structural engineering firm L2C experts-conseils and lead engineer of Le Symbio—a statement supported by the results of a thermal analysis conducted by the firm Akonovia.
As per the firm’s findings, Le Symbio’s eco-friendly design resulted in a 42.3 per cent energy savings compared with a standard building constructed to meet the National Energy Code. Active design measures at the site include central mechanical heating, high efficiency air conditioning and ventilation, and energy-efficient, long-lasting lighting. Passive design measures include high-efficiency aluminum framed windows and 12.7 cm of mineral wool insulation in the wall assemblies.
Notably, all balconies in the building are equipped with structural thermal breaks to achieve continuity of the insulated building envelope between the exterior balcony and interior concrete slabs. Meanwhile, the WELL Building Standard’s influence is evident in Le Symbio’s abundant indoor natural light, optimized air quality, low-glare lighting, and enhanced thermal comfort.
 “Striking and functional”
“Striking and functional”
According to lead architect Maxime Boily of ACDF Architecture, the goal was to create a design that was both energy-efficient and eye-catching: “It’s a tower. We don’t have a lot of towers in that area, so you can see Le Symbio from far away,” he said.
With its compact floorplate, allowing for higher density on a smaller footprint, the building features 149 cantilevered balconies extending from the second to the 27th floor of the northwest façade, and from the third to the 28th floor on the northeast façade.
Thermal bridging, caused when an uninsulated balcony slab or other cantilevered structure penetrates the building envelope, was a major concern for the team given Montreal’s bitterly cold winters and humid summers, and the issue needed to be addressed. As such, concrete-to-concrete structural thermal breaks were installed on all balconies to reduce heat loss at the penetrations by up to 90 per cent compared to uninsulated, pass-through slab construction.
According to the manufacturer Schöck North America, each structural thermal break consists of an insulative block penetrated by reinforcement bars that provide shear and tension strength. High thermal efficiency compression modules are distributed along the base of the structural thermal break for compressive strength. The units are placed at the building envelope between the interior floor and exterior balcony slabs and are tied into the slab reinforcement before concrete is poured. In this manner, they provide insulation through the connection while supporting loads similar to conventional monolithic balcony extensions of the interior floor slabs.
Other features consistent with LEED and ZCB certification at Le Symbio include easy access to public transit for tenants; pollution prevention initiatives undertaken during construction; the installation of high-efficiency windows and long-life LED lighting, and high-efficiency plumbing fixtures to reduce water consumption. Additionally, the building is well-positioned close to an abundance of businesses and amenities, public transit and green space, making it a hub for anyone wishing to adopt an active lifestyle while still enjoying the benefits of an urban neighbourhood.
Common areas for residents include an indoor pool and sauna; a fitness room with state-of-the-art equipment; a yoga studio; a co-working space; and a rooftop terrace. The property also features indoor parking, garbage chute and compost and recycling facilities on each floor, bike storage and electric vehicle charging stations.
“The location of this building is really strategic, near two highways—the 40 and 640,” added Josée Lupien, president of Vertima Environmental Consultants. “There is also an opportunity in the area for another 1,000 residential units, helping address future housing needs.”
For more on this project, visit: symbiohabitat.ca
The post A high-efficiency marvel in Montreal appeared first on REMINET.

