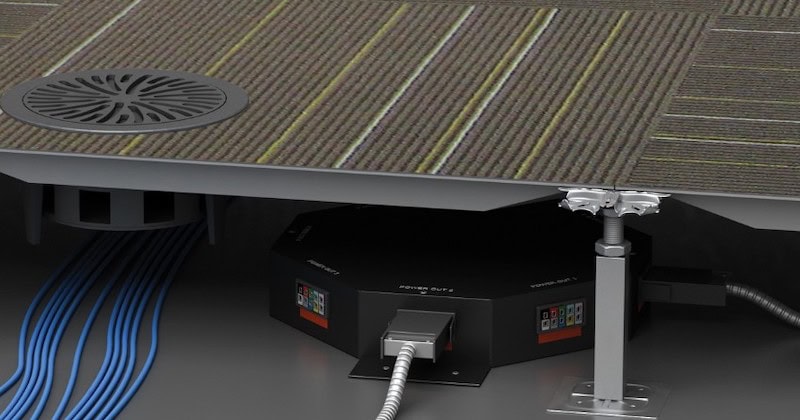A Roadmap To Smarter, More Adaptable Buildings
In today’s rapidly evolving built environment—where hybrid work models, high churn rates, and sustainability mandates challenge traditional design—Raised Access Flooring (RAF) has emerged as a foundational solution. A new white paper from Tate® explores how RAF provides a strategic advantage in both the design and operational phases of a building. Sensible Building Construction Solutions: Raised Access Flooring offers architects and facility managers tools and knowledge to design and operate buildings that are more flexible, sustainable, and cost-effective across their full lifecycle.
“This resource was developed specifically with architects and facility managers in mind,” said Dustin Hostetter, Global Product Director at Tate Inc. “It’s more than just a product overview—it’s a guide to making buildings perform better, adapt faster, and last longer.”

Through real-world case studies, industry data, and system design strategies, the white paper explores how architects can leverage RAF to free their designs from the constraints of traditional overhead infrastructure. It demonstrates how RAF enables open, modular layouts, simplifies integration of HVAC and technology systems, and supports evolving aesthetics—such as exposed mass timber ceilings or clean industrial finishes—without compromising air quality or mechanical access.
At the same time, the paper addresses the practical priorities of facility managers: reducing operational disruptions, extending building usability, and maximizing return on infrastructure investment. RAF allows faster reconfiguration of power, data, and airflow systems beneath the floor—reducing tenant downtime, simplifying maintenance, and cutting renovation costs dramatically. For buildings experiencing frequent layout changes or tenant turnover, this adaptability translates directly into measurable savings and improved occupant satisfaction.
Crucially, the white paper positions Raised Access Flooring are not only as a flexible solution but also as a sustainable one. It details how underfloor air distribution systems enhance energy efficiency and indoor air quality, while Tate’s Planet Passionate™ manufacturing practices reduce embodied carbon and construction waste. Architects and facility managers will find practical frameworks for aligning their projects with LEED, WELL, and whole-building life cycle assessment standards.
From commercial offices and government buildings to educational institutions, healthcare, and data centers, the white paper makes the case that Raised Access Flooring is more than a technical system—it’s a design and operational strategy built for the future.
“The design/construction community is building offices today using more flexible and environmentally friendly solutions. Raised floors with underfloor air and service distribution complement this strategy by helping accommodate unknown future change and reducing the overall carbon footprint of the building,” added Hostetter.

