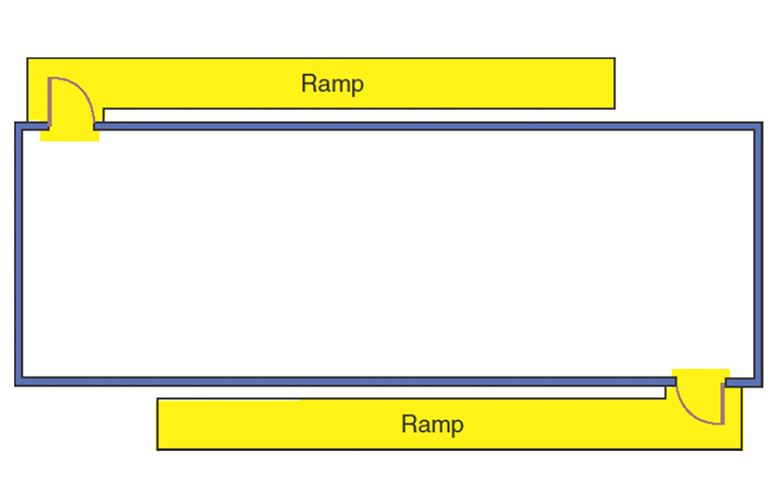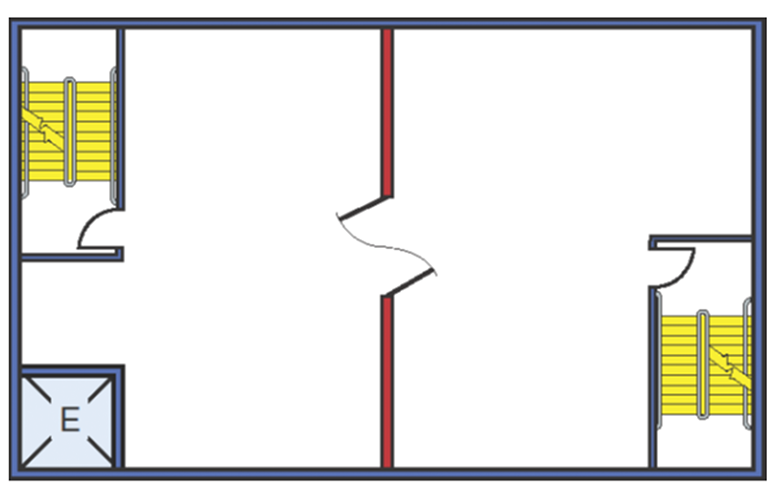Accessible Means of Egress and the Life Safety Code
From 1927 until 1963, what is now NFPA 101®, Life Safety Code®, was called the Building Exits Code. Although it now covers a variety of topics, there is still a large focus on the means of egress within NFPA 101.
For upper stories, we often think of exit stair enclosures as the primary exit option. But what about people with mobility impairments, such as those who use a wheelchair? How does the Life Safety Code protect people with mobility challenges?
The Life Safety Code is not intended to be an accessibility code; however, there are some accessibility requirements for new buildings that have areas accessible to people with severe mobility impairments. Generally speaking, these buildings would require at least two accessible means of egress unless one of the conditions for a single means of egress can be satisfied.
What is an “accessible means of egress”?
An accessible means of egress is defined as a means of egress that provides a path to an area of refuge, a horizontal exit, or a public way. The path must comply with NFPA 101 and ICC A117.1, Accessible and Usable Buildings and Facilities. While the definition is very specific as to what constitutes an accessible means of egress, a designer still has the choice in how to satisfy the need for accessible means of egress.
Access to a public way
Accessible means of egress in single-story buildings tend to be easier to provide. A door with a path to the public way could be considered an accessible means of egress. If there are elevation changes, providing ramps instead of, or in addition to, stairs ensures the path remains accessible. In the image below, a single-story building utilizes ramps to accomplish the elevation change between the building and the public way.

However, ramps or direct access to the public way are not always viable options. The code also allows for the use of a horizontal exit or an area of refuge.
What is a “horizontal exit”?
A horizontal exit is defined as “a way of passage from one building to an area of refuge in another building on approximately the same level, or a way of passage through or around a fire barrier to an area of refuge on approximately the same level in the same building that affords safety from fire and smoke originating from the area of incidence and areas communicating therewith.”
A horizontal exit uses fire-rated construction to separate occupants from the dangers associated with fire. Because fire-rated construction is used, there is often no need for an elevation change. A horizontal exit could be located in the middle of a story allowing an occupant to simply travel through a fire door in a fire-rated wall. There are a number of other criteria outlined in 7.2.4 of the 2021 edition of NFPA 101 that need to be met in order for something to be considered a horizontal exit. The image below shows an example of a horizontal exit that could serve as an accessible means of egress. The red wall would have a 2-hour fire-resistance rating and the door opening would need to be protected appropriately.

What is an “area of refuge”?
An area of refuge is defined as “either (1) a story in a building where the building is protected throughout by an approved, supervised automatic sprinkler system and has not less than two accessible rooms or spaces separated from each other by smoke-resisting partitions; or (2) a space located in a path of travel leading to a public way that is protected from the effects of fire, either by means of separation from other spaces in the same building or by virtue of location, thereby permitting a delay in egress travel from any level.”
There are a number of ways to meet this, so be on the lookout for my next blog, which will discuss the different options for areas of refuge.
While NFPA 101 is not an accessibility code, it is necessary that people with disabilities have the ability to move to a safe location during a fire event or other emergency. The accessible means of egress requirements are there to ensure that happens. If you are interested in learning more about emergency evacuation planning for people with disabilities, check out this recently updated guide from NFPA.
Important Notice: Any opinion expressed in this column (blog, article) is the opinion of the author and does not necessarily represent the official position of NFPA or its Technical Committees. In addition, this piece is neither intended, nor should it be relied upon, to provide professional consultation or services.
The post "Accessible Means of Egress and the Life Safety Code" appeared first on NFPA Today Blogs

