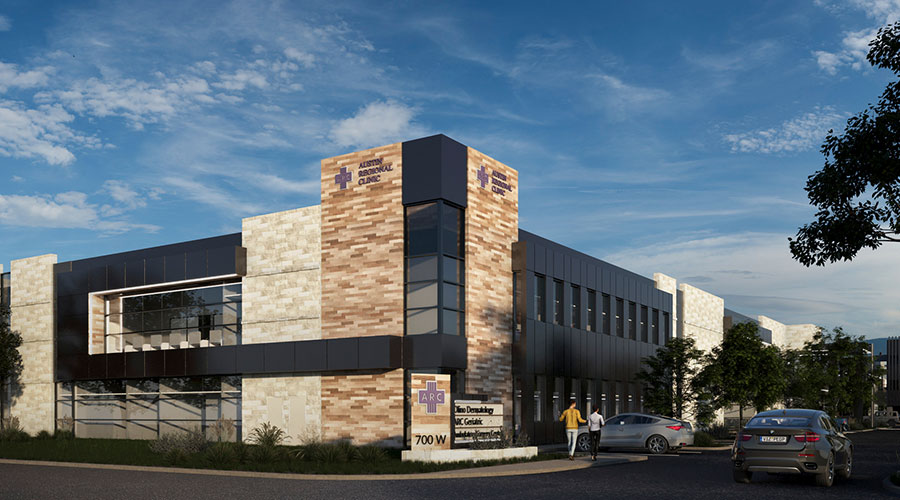Austin Regional Clinic to Add Two-Story Medical Office Building

The 63,000-square-foot project is slated to begin construction in July.
Austin Regional Clinic (ARC) has embarked on a transformative project to replace a prefabricated metal building at its Ben White Boulevard location with a two-story medical office building. The Central Texas healthcare provider hired Lawrence Group Architects to perform a feasibility study and design for the new building.
Lawrence Group began the project by performing a detailed feasibility study of existing buildings on the site and assessing the area for programmatic and infrastructural conditions. The study informed ARC administrators to opt for a new building, bypassing a costly adaptive reuse option.
The 63,000-square-foot project will mark ARC’s debut of an Ambulatory Surgery Center which will occupy half of the clinic’s first level. The remainder of the building’s space will feature a comprehensive suite of specialty care services such as dermatology, podiatry, cardiology, musculoskeletal, gastrointestinal and more.
Currently progressing through the City of Austin’s permitting approval process, construction on the medical office building is expected to begin in July 2024.
The patient-centered design incorporates locally sourced materials, such as the use of limestone veneer with dark metal panels to reflect ARC’s community-focused values, plus wood panels throughout the interior that provide a welcoming ambiance for patients and staff alike.
The project is designed to achieve an Austin Energy Green Building (AEGB) 3 Stars rating through sustainable materials, energy efficient systems and natural daylighting.
The post "Austin Regional Clinic to Add Two-Story Medical Office Building" appeared first on Healthcare Facilities Today

