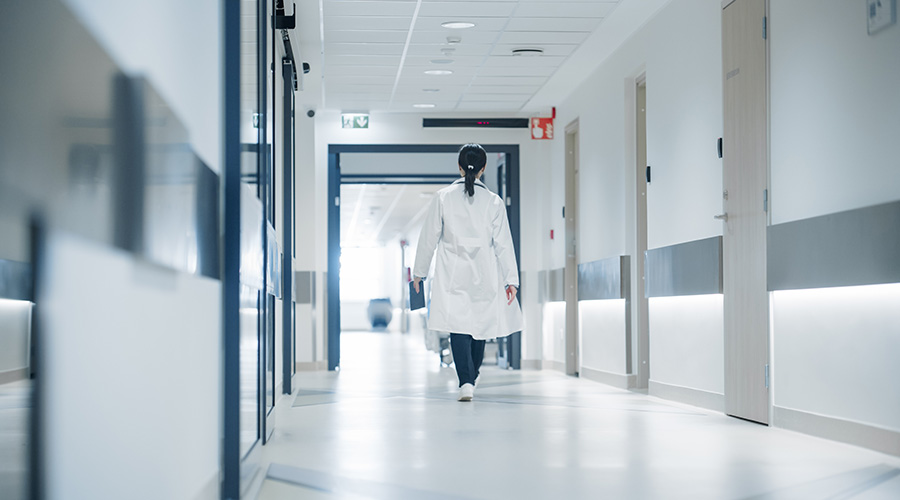Barnes-Jewish Hospital to Open New Patient Care Tower

Plaza West Tower, the new 16-story patient care tower at Barnes-Jewish Hospital, will welcome patients beginning in October.
Plaza West Tower, the new 16-story patient care tower at Barnes-Jewish Hospital, will welcome patients beginning in October. The tower will provide private rooms for heart and vascular patients, advanced imaging and the latest in surgical preparation and recovery.
The new state-of-the-art facility offers 224 private inpatient rooms and 56 private intensive care unit rooms, advanced imaging and the latest in surgical preparation and recovery. WashU Medicine physicians serve as the exclusive physician providers at Barnes-Jewish Hospital, where they bring world-renowned expertise — informed by the latest research discoveries — to the care of patients with the most complex medical conditions.
A key benefit of Plaza West Tower will be the expansion of the critical care bed space for patients awaiting or recovering from advanced treatments including heart transplants, valve repairs or replacements, and minimally invasive procedures. In addition, state-of-the-art imaging capabilities, and utilization of the latest technologies will improve surgical flow and enhance patient experience.
The new tower is also designed to accommodate surges in patient volume and the need for isolation in the event of future pandemics. Frontline staff, including nurses, infection-prevention specialists and housekeeping teams, contributed their expertise to plans for the new tower.
Noteworthy design elements of Plaza West Tower also include:
- Private inpatient rooms designed with heart and vascular patients in mind
- Advanced bedside technology, allowing caregivers to spend more time with patients
- Family-friendly spaces to keep loved ones close and comfortable
- A family area with kitchenette, rest areas, showers and laundry room
- A new cafeteria
- Two outdoor rooftop gardens
- Panoramic views of Forest Park from quiet seating areas on every inpatient floor
- A calming environment with natural light, art and views – all evidence-based elements for faster healing and reduced stress
More than 3,700 architects, engineers, project managers, skilled trades men and women, apprentices and interns were engaged in the construction of the tower, providing significant economic impact to the region in addition to the clinical and patient benefits the project brings.
The design of the tower complements Barnes-Jewish Hospital’s Parkview Tower and the St. Louis Children’s Hospital expansion, which opened in early 2018, and completes the unified architecture and skyline for the Washington University Medical Campus from Forest Park Avenue to Barnes-Jewish Plaza.
The post "Barnes-Jewish Hospital to Open New Patient Care Tower" appeared first on Healthcare Facilities Today

