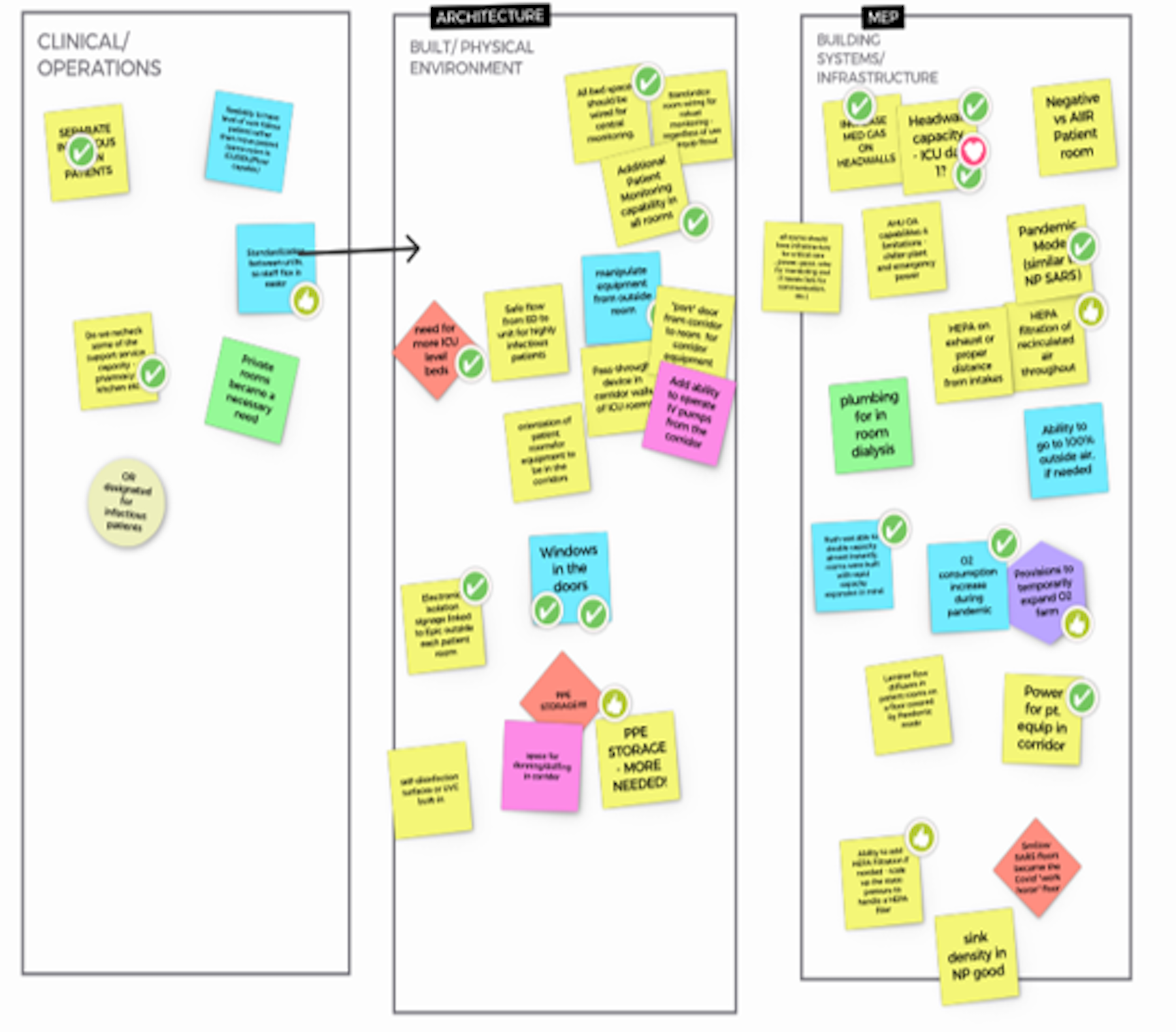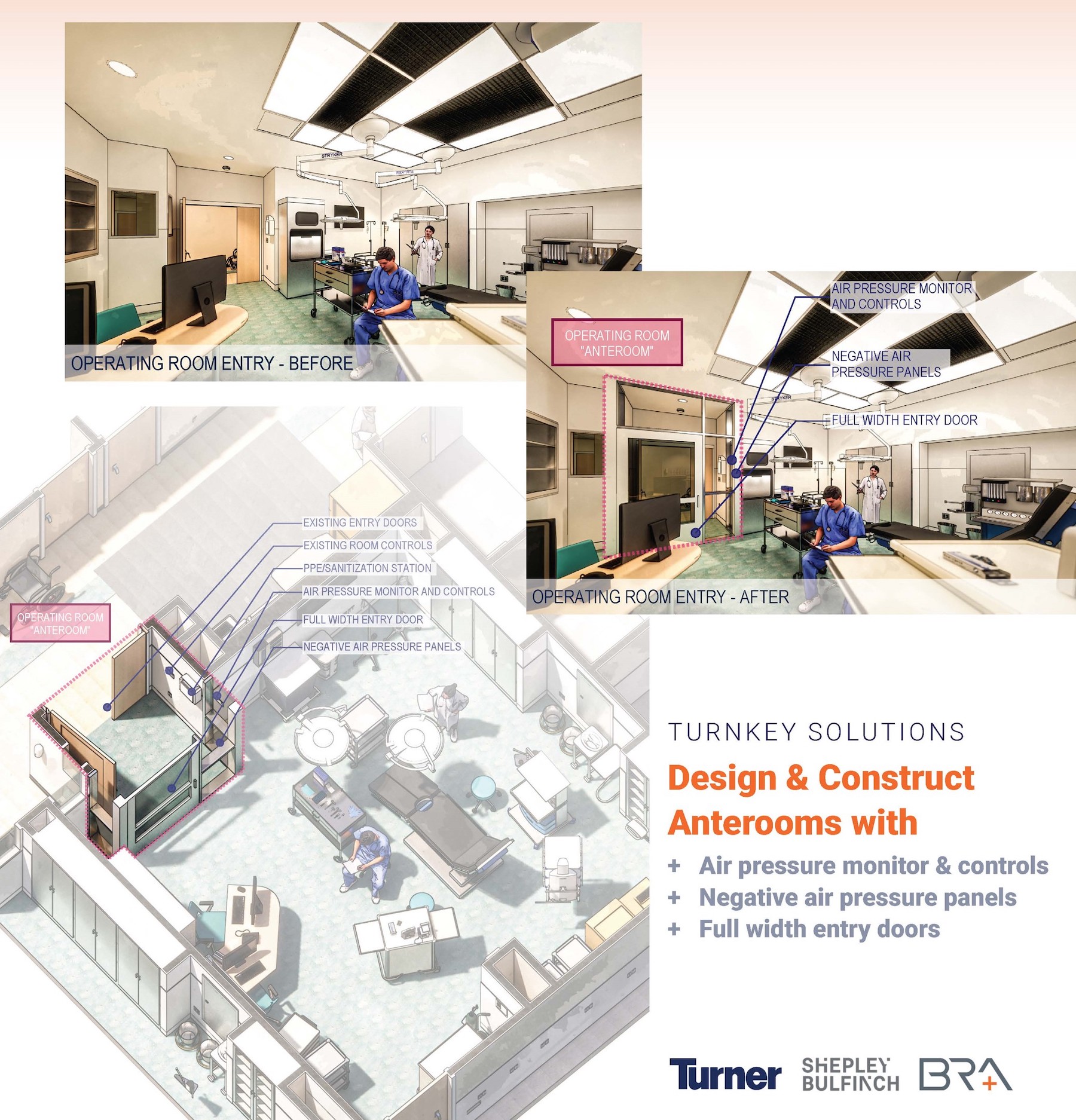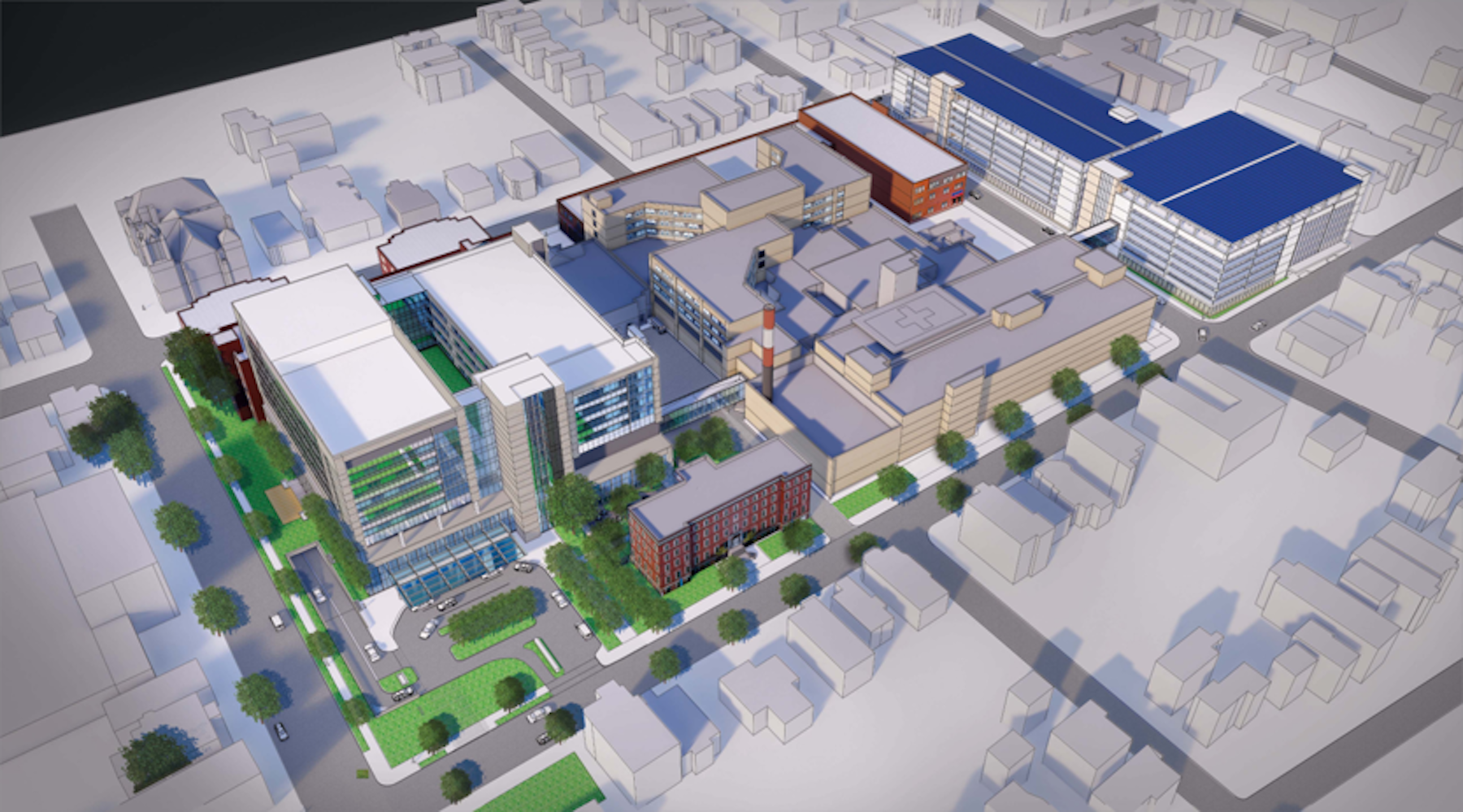During the design process, there aren’t necessarily opportunities to implement “brain breaks,” brief moments to take a purposeful pause from the task at hand and refocus before returning to work. We are typically required to swiftly understand our clients’ goals and bring design to life on a timely schedule. In March 2020, that changed as our healthcare projects hit pause while the industry adapted to unprecedented quantities of infectious patients and examined how to alter their space for accommodations. With over one billion dollars in projects at Yale New Haven Health’s (YNHH) Saint Raphael Campus (SRC) halted, YNHH asked Shepley Bulfinch to complete a study highlighting lessons learned from the unexpected break. The outcome taught us all how we could improve facility design and planning outcomes and strengthen the safety of the caregiving environment.
For the study, YNHH asked Shepley Bulfinch, to discuss and document how lessons learned during the pandemic could change the design of three projects—a neuro-focused bed tower, an Emergency Department expansion and renovation, and a Heart and Vascular Center and Radiology and Biomedical Imaging expansion and renovation—for the better. The goal was to examine critical questions that emerged: Were the three projects in design resilient enough to adapt to unpredictable situations? How could we apply lessons learned during the pandemic to build better spaces? Are we making the right decisions for the campus?
Throughout the study, Shepley Bulfinch and YNHH reviewed pandemic experiences to inform design ideas and connected with subject matter experts to better understand potential future crises and patient types. The team then sought to understand the likelihood of each scenario and took a measured approach to recommendations. Discussions were organized into seven Task Groups, including YNHH participants as well as representatives from BR+A Consulting Engineers, Turner Construction Company, and Shepley Bulfinch.

Key recommendations that emerged through intense collaboration with Task Groups and experts included:
- Utilize improved room standardization to create more flexibility in bed units. Creating adaptable spaces allows a med-surg room to be quickly transformed into an ICU, or a conference center to be used for triage.
- Optimize infrastructure capabilities to quickly adapt to “pandemic mode” needs. This can include quantity and placement of an Airborne Infectious Isolation (AII) Rooms in patient units, Prep/Recovery areas and in the ED. Adjusting key department locations to better serve patients, such as moving outpatient services out of the hospital can improve the sense of comfort for outpatients and add capacity to the acute care environment.
Design is, and must be, very schedule focused for success, so how can we build opportunities for “brain breaks” without major disruptions to the schedule? The duration of the brain break depends on the project and the client: it doesn’t need to last nine months, but a week- or day-long workshop, or parallel track peer review could provide unmatched benefits. Because of this “brain break,” future projects at YNHH’s SRC will be armed with resilient design and better prepared to face the unknown. It’s our job to highlight the value these breaks provide and work with our clients to understand how these moments can be integrated into the project approach. To ensure we provide efficient recommendations, our team is constantly researching articles, trends, and talking to in-house experts with decades of healthcare experience.

Our pandemic study succeeded due to the commitment from each member of the project team to build a stronger project. It taught us the value of taking a pause to reflect on our work to ensure that the projects we deliver for our clients are thoroughly vetted and optimized for the patients and staff that they serve. Our design team reached these recommendations, among others, through collaboration with the client, our consultants, and subject-matter experts. Approaching design for the unknown is no different than how we have been approaching the pandemic: working together to provide quality and safe care.

The post "Better design with a “brain break”" appeared first on Building Design & Construction







0 Comments