Bringing the Home to Headquarters
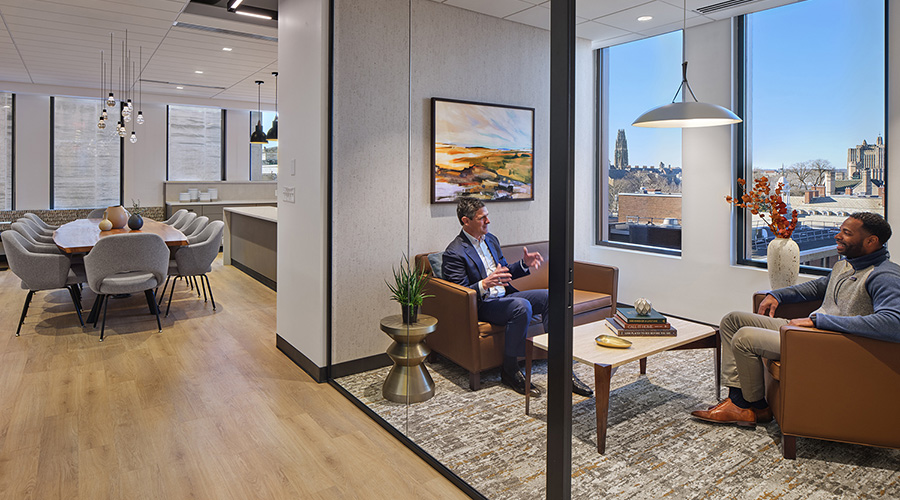
The 5,200-square-foot suite in Haven, Connecticut, unites the business, conferencing and meeting needs of employees, while also offering a personalized approach to client service.
Copious amounts of natural light, area rugs and curated artwork bring a non-corporate setting into the professional work environment. Designed for inviting warmth, the work environment presents a rich, textural finish palette, consisting of a mix of earth tones and contrasting woods accented by warm brass and dark metals. Private and collaborative spaces feature artwork selected to celebrate the individual interests of employees.
The design intent, according to the Svigals + Partners team, conveys a blend of professional sophistication with homelike comforts to promote client ease, attract new talent, and foster opportunities for casual staff interactions.
Bringing home to work
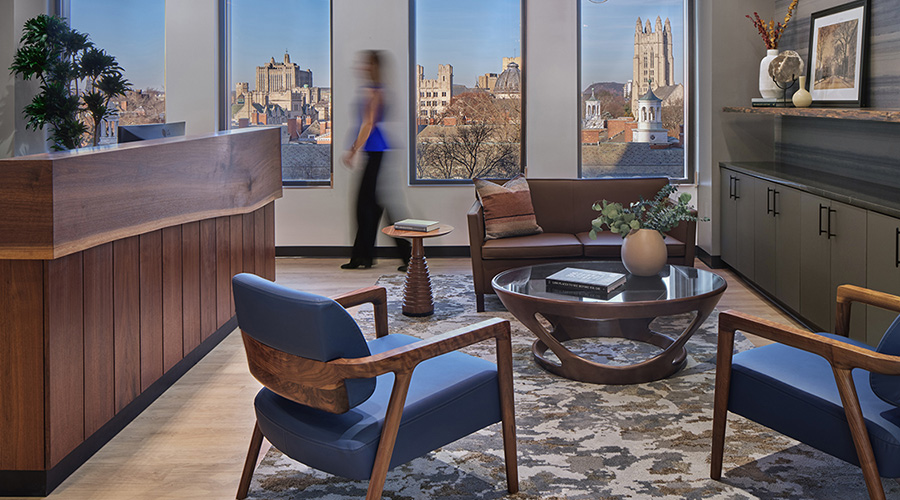
The residential-inspired settings are marked by warm decorative lighting, area rugs, and curated artworks and decorative pieces.
A welcoming sight
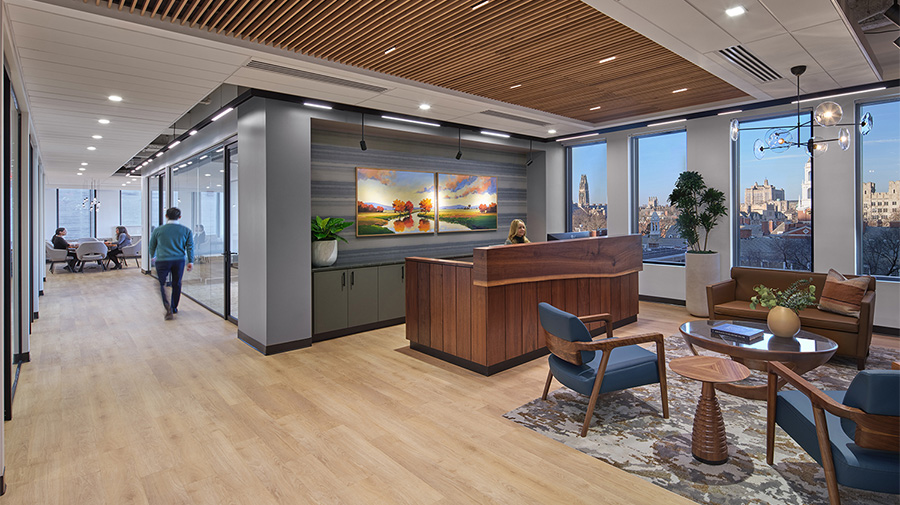
Visitors entering the reception area are greeted by large windows that provide natural light and views of natural greenery.
Flexible breaks
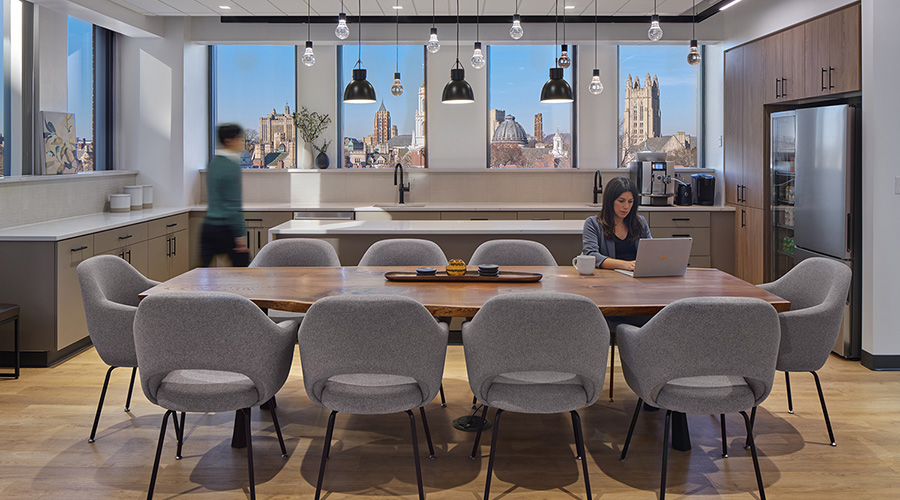
Adaptable and ready for change, the 650-square-foot breakroom features a flexible design allowing for myriad staff interactions and client meetings. The table can be moved around in different configurations for meetings and still be within view of a video monitor.
Connected layout
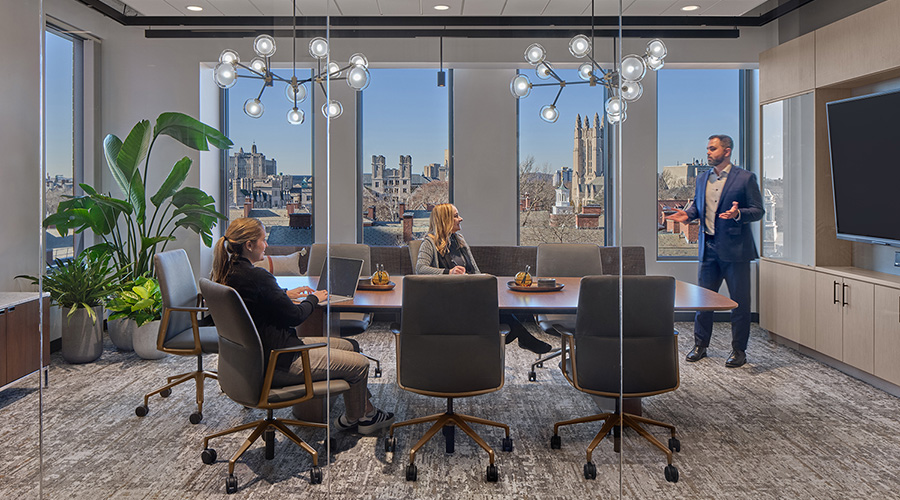
By situating the conference room in the center of the floor plan, it creates a connectivity between the shared zone and enclosed offices and open workstations located on either end.
By FacilitiesNet Staff
The post "Bringing the Home to Headquarters" appeared first on Building Operating & Management

