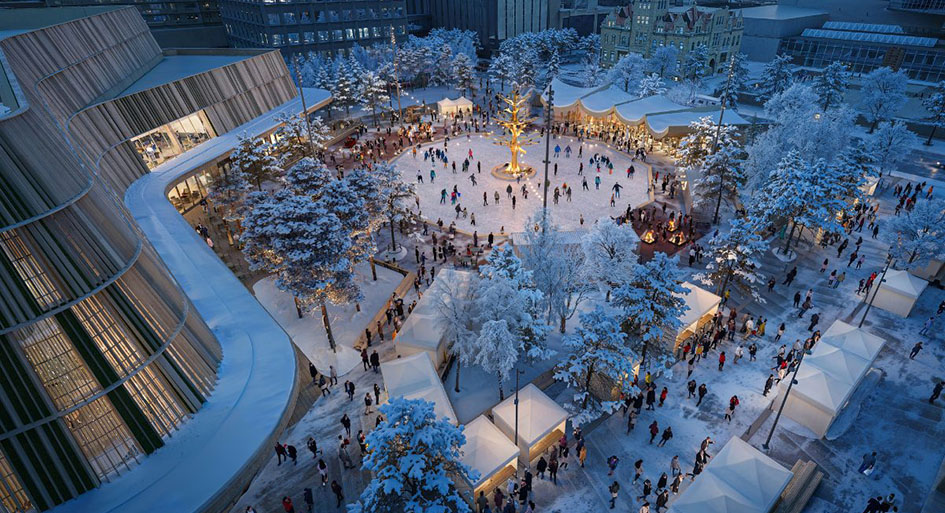Calgary Olympic Plaza design revealed

The Calgary Municipal Land Corporation (CMLC) and its partners at Arts Commons and The City of Calgary revealed the design for the Olympic Plaza Transformation (OPT) project, marking a significant milestone in the revitalization of one of Calgary’s most recognizable public spaces.
“Calgary’s Olympic Plaza has long been a destination for culture and civic gathering in Calgary. While the Olympic Games remain one of the best-known chapters in the plaza’s history, this revitalization ensures that the space will continue to serve as a modern, accessible and inclusive public gathering space for generations to come,” said Kate Thompson, president and CEO of CMLC, development manager for the Arts Commons and Olympic Plaza Transformation projects.
The design team includes gh3 Architecture, Urban Design and Landscape Architecture; CCxA Landscape Architecture and Urban Design; and Belleville Placemaking.
Public engagement in 2016 and 2024 helped to shape key elements of the design, including the integration of Olympic legacy features, the continued presence of a skating rink, and the addition of green spaces, patios, and a pavilion to support year-round activities.
The design team has maximized the site’s functionality and flexibility by providing a more accessible, barrier-free layout that can support gatherings of up to 5,000 people. The new design offers 96 per cent of the old plaza’s usable space, while also accommodating the footprint of the Arts Commons Transformation (ACT) expansion now underway on the west side of the block.
“The revitalized Olympic Plaza embodies a growing Calgary’s evolving civic values as a landmark in downtown – an important destination in the heart of the city,” said Marc Halle, co-president, Landscape Architect, CCxA. “The inspiration for the plaza’s design is born of the iconography of the 1988 Olympic Winter Games – the ‘sunflake’ – which is represented thematically in the radiating stone pavers of the plaza, and more literally in the design of the central water feature, a 12-metre tall structure the colour of an Olympic gold medal that serves as a fountain in summer, a centrepiece for the skating rink in winter, and a landmark through all seasons.”
The OPT is the largest cultural infrastructure project underway in Canada, and when complete in 2028, it will be a vibrant, world-class cultural hub located in the heart of Calgary.
Construction on the plaza will begin in 2027 with EllisDon serving as construction manager.
The post Calgary Olympic Plaza design revealed appeared first on REMINET.

