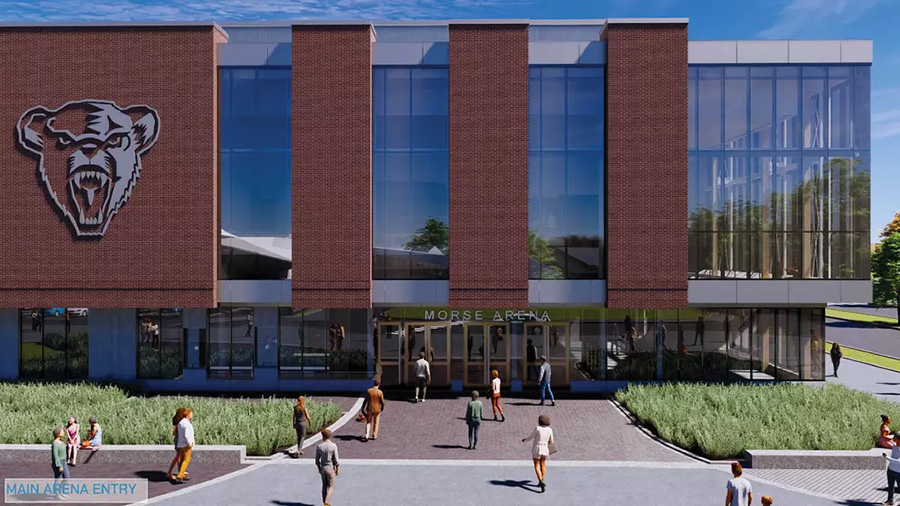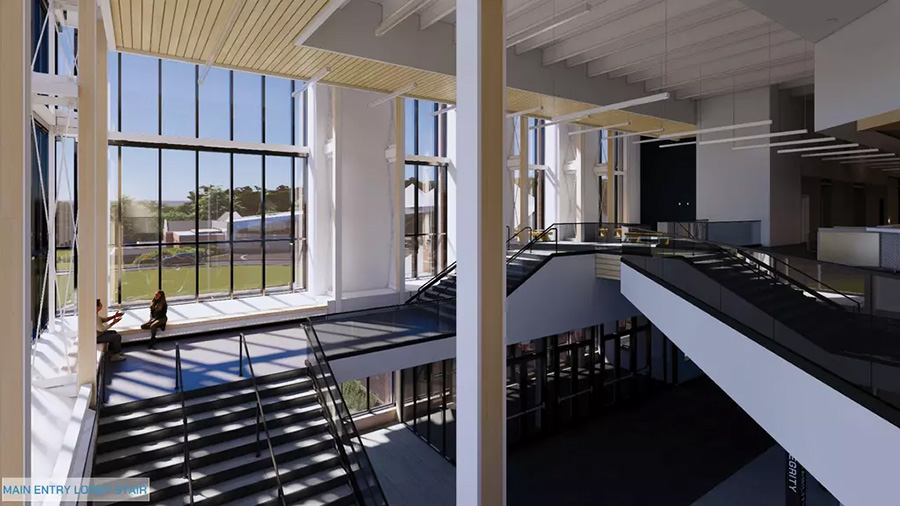Construction Nearing for University of Maine’s $170M Morse Arena
The University of Maine’s planned $170-million Athletics Facilities Master Plan takes a major step forward following the 2025 fall semester when construction starts on the new Morse Arena, a 2,660-seat basketball venue in the heart of the Orono, Maine, campus’ Athletics Village.
University officials plan to open the arena during the 2027-28 basketball season, giving fans a new home for NCAA men’s and women’s basketball while also offering Maine athletes a new sports medicine and sports performance space.
“This facility will not only strengthen our athletic programs,” says Joan Ferrini-Mundy, University of Maine president, “but also serve as a source of pride and great gathering venue for the university and the state of Maine.”
Through a $170-million investment from the Harold Alfond Foundation and a $10-million donation from 1964 University of Maine graduates Phillip and the late Susan Morse, the new arena will position on the south end of Alfond Stadium and Morse Field.

Kristian Kowal, principal, for architect WBRC Inc. out of Bangor, Maine, tells ENR the location helps frame and elevate the Athletics Village on the south end of campus to create a “cohesive, visually striking sports district.”
Rendering courtesy of the University of Maine
The key challenge in constructing the arena, Chris Brown, project executive for construction management lead Consigli, tells ENR, is logistics, with the arena’s site in the middle of an active campus hub with tight site limits. Surrounded by major campus functions and resources, including a football stadium to the north, hockey arena to the west, a primary campus artery in Long Road to the south and critical infrastructure and access points to the east, construction will require “extensive planning and coordination.”
Consigli has worked on more than 15 projects across the University of Maine campuses in the last seven years, including a recently completed New Balance Soccer and Track and Field Complex. “The new Morse Arena marks the next chapter of UMaine’s transformative athletics and facilities master plan,” Brown says.
Kristian Kowal, principal for architect WBRC Inc. out of Bangor, Maine, tells ENR the location helps frame and elevate the Athletics Village on the south end of campus to create a “cohesive, visually striking sports district.”
The Morse Arena design features a glass corner to mark the main entrance hovering above the lobby while anchored by traditional campus brick and granite. “The design frames views to the iconic ‘M’ on Memorial Gymnasium’s west façade and completes a semi-enclosed quad in tandem with the nearby Shawn Walsh Hockey Center and Alfond Arena,” Kowal says. “Though each building employs a distinct architectural language, together they celebrate and define the entrance to the Athletics Village.”
Inside, the area features a multi-level fan experience with a two-story grand staircase from the lobby to the concourse where the bowl awaits. An outdoor terrace and luxury club can host over 300 guests and will serve multiple functions, from an event space to team space. It also overlooks the football field.

p.p1 {margin: 0.0px 0.0px 0.0px 0.0px; font: 13.0px ‘Helvetica Neue’}
Inside, the area features a multi-level fan experience with a two-story grand staircase from the lobby to the concourse where the bowl awaits.
Rendering courtesy of the University of Maine
Kowal says that by using the existing “Pit” as the context, the goal was to make every fan feel connected to the action, both visually and physically. “They key to that was creating a column-free bowl,” Kowal says.
Morse Arena will become the new home for the school’s men’s and women’s NCAA Division 1 basketball teams, equipped to accommodate more than 2,600 fans with a mix of chairback, bleacher and courtside seating—including sideline retractable seating to open more space for practices—suites, kitchens, concessions and a 4,000-sq-ft club area for 300 fans for community events, meetings, celebrations and gameday viewing options for both football and basketball.
The lobby will feature a new box office and administrative offices and be branded with the history of Black Bear athletics.
The basketball teams will have new locker rooms, a film room and dedicated dining and nutrition areas. The sports performance area serving multiple varsity sports will measure more than 6,000 sq ft. The arena will house new offices for the basketball coaches and a new football operations center with direct stair access to Morse Field.
The new visitor locker room will open to high school and youth programs who plan to use the space for special events and tournaments.
“We are excited,” says Jude Killy, Maine director of athletics, “to provide our programs with the high-caliber basketball facility that this state deserves.”
The post "Construction Nearing for University of Maine’s $170M Morse Arena" appeared first on Consulting-Specifying Engineer

