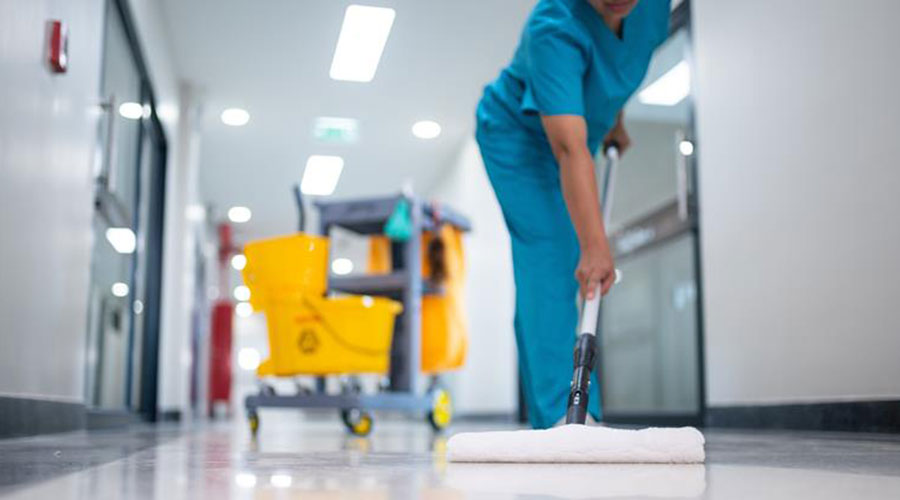Design Collaboration with Medical Professionals Increases Operational Efficiency

No day is the same in a healthcare facility. Some days are more hectic, while other days a medical professional may have some more down time. With the constant changes, the layout of a facility can seem overwhelming to staff, especially if things are in spaces that don’t necessarily help the flow of operations.
It is becoming more common for designers to use a human-centric design approach to these types of facilities. By involving stakeholders and prioritizing their needs, designers are able to create more functional and efficient spaces for healthcare professionals that also better support healing.
Healthcare Facilities Today recently spoke with Rhonda Wyskiel, RN, MSN, principal at Hord Coplan Macht about how designers can better communicate with healthcare facilities managers to ensure an efficient workspace.
HFT: How can designers help healthcare facilities managers understand the primary goals and priorities for a facility’s design and layout? How do you involve facilities managers in the design process to ensure their insights and expertise are considered?
Rhonda Wyskiel: Designers can help healthcare facilities managers understand the primary goals and priorities by clearly communicating the vision and objectives of the project through detailed presentations, workshops and collaborative discussions. We involve facilities managers from the very beginning of the project, inviting them to share their insights and expertise during initial planning sessions. This ensures their operational knowledge is integrated into the design. Regular meetings and feedback loops throughout the design process allow us to continuously refine our approach based on their input.
HFT: How do you set realistic expectations about timelines, costs, and potential design limitations with facilities managers?
Wyskiel: Setting realistic expectations involves transparent and open communication from the outset. We provide detailed project plans that outline timelines, costs and potential design limitations. Regular updates and progress reports help facilities managers stay informed and address any concerns promptly. We also conduct feasibility studies and involve cost estimators early in the process to provide accurate budget forecasts and identify potential challenges.
HFT: How can designers and facility managers work together to address specific challenges through design?
Wyskiel: Designers and facilities managers can work together to address specific challenges by fostering a collaborative environment where both parties share their expertise and perspectives. Regular brainstorming sessions, problem-solving workshops, and design charrettes are effective methods for tackling challenges. By leveraging the facilities managers’ operational insights and the designers’ creative solutions, we can develop designs that address issues such as patient flow, staff efficiency and space utilization.
HFT: What are the common challenges you face when discussing design choices with facilities managers?
Wyskiel: Common challenges include balancing aesthetic considerations with functional requirements, managing budget constraints, and ensuring that design innovations align with operational needs. There can also be differing priorities between design aspirations and practical implementation. To overcome these challenges, we emphasize the importance of clear communication, mutual respect and a shared commitment to the project’s goals.
Mackenna Moralez is the associate editor of the facilities market.
The post "Design Collaboration with Medical Professionals Increases Operational Efficiency" appeared first on Healthcare Facilities Today

