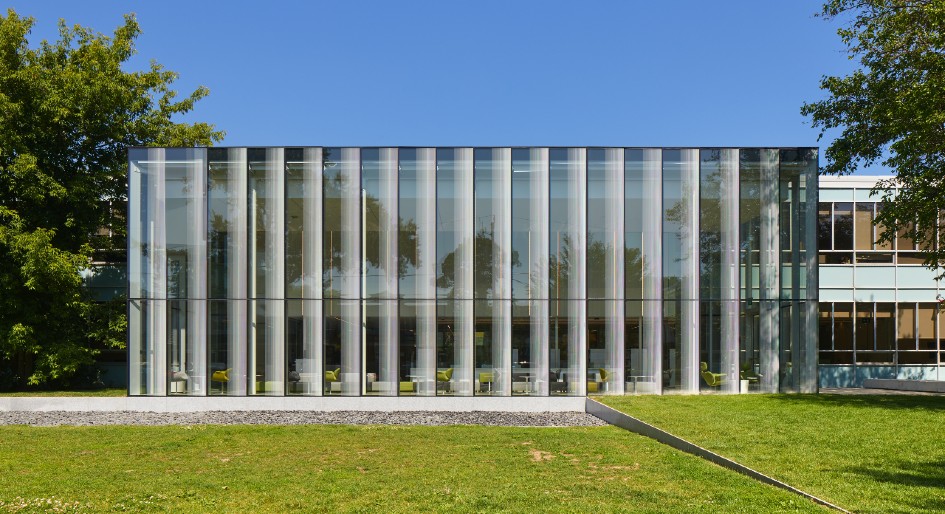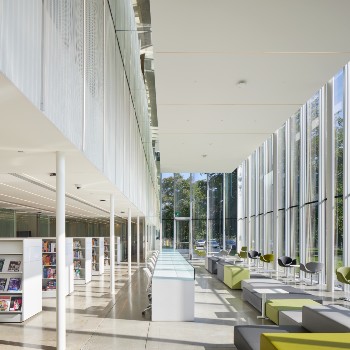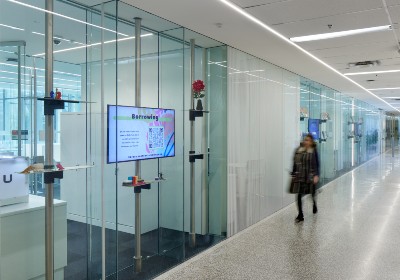Library reno reinvents modernist school building

For more than 30 years, Centennial College’s Story Arts Centre has occupied a restored Toronto’s Teachers’ College building, designed 70-plus years ago by Peter Dickinson. The architect played a pivotal role in developing mid-century modern style in post-World War II Canada. An addition in the 1990s sharply contrasted with his original structure and was recently demolished during a renovation of the 500-square-metre library that now blends old and new with the existing landscape.
“There was a primary interest in understanding the architecture and design language of the Dickinson building,” says Tyler Sharp, principal at RDHA, the firm commissioned for the project. “We utilized a design process of analyzing the space, structural grids, materiality and details of this mid-century modernist building to help develop the new design which we see as being engaged in a thoughtful dialogue with the existing architectural condition.”
Such a feat would require maintaining the integrity of a design that won a Massey Medal for Architecture soon after it was erected in 1954. To reimagine the space, structural columns, partitions and a staircase were removed while existing mechanical and electrical systems were replaced and refurbished.
The library now features a glass pavilion that pours onto the landscape while respecting the past design. Vertical window bays and horizontal alignments align with the window pattern Dickinson used, while reducing glare and minimizing solar transmission into the building. In front, a new grey granite sliver and river rock reflecting pool blend the building into the surrounding green space.

The double-height reading room with soft hues. Photo by Tom Arban.
One of the key elements of the new aesthetic is the lightness one feels. The open-concept interior features a double-height reading atrium and general collections space with seating for private or group learning. Four-foot high stacks keep sightlines open and are movable for event planning. and locked to reorganize the space for events.
Glass-walled programming areas around the perimeter bring more transparency. Passersby can view inside the maker space and VR studio, study rooms and offices, and a computer lab/media screening room.
To foster a sense of exploration, a fully-glazed internal facade between the library and corridor draw light and views from the building’s interior courtyard and enhance connection between spaces of the past and present.
Furnishings and sectionals dotted throughout the library are upholstered in soft greys and greens inspired by the original architecture, while reflective materials like mirrors and glass maximize natural light. This complements other elements like custom desks that are fitted with tempered glass barriers to create the appearance of a display case.

Thick, tempered glass walls to the internal corridor provide structural support and an inviting display space. Photo by Tom Arban
A standard perforated corrugated metal screen shields a second-storey classroom and office yet draws light in like a scrim curtain with aluminum extruded LED hiding the joint so that it appears as one surface.
A floating ceiling nearby hides mechanical equipment and adds to the weightlessness of the interior.
RDHA views the project as an independent building element that provides the existing campus and neighbouring community with an example of how architecture might evolve to incorporate highly sustainable systems in a rhythmic and expressive manner.
Currently, the building houses the School of Communications, Media, Arts and Design, bringing various disciplines under one roof. Plans entail a different user may one day occupy the space as the campus is expected to close by sometime next year.
The school’s programs are being suspended or relocated to the main Scarborough campus. And while the building may hold other purposes in the future, it will continue thriving as a modernist jewel in Toronto—but now with a contemporary twist.
The post Library reno reinvents modernist school building appeared first on REMINET.

