Newly Constructed High School Centers on Multi-functional Spaces
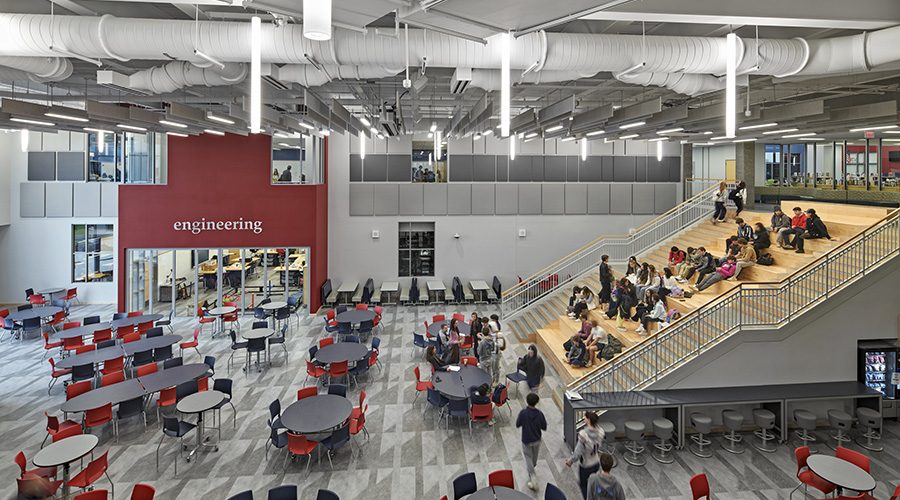
New Fairfield High School features collaborative spaces and wellness initiatives.
New Fairfield High School in New Fairfield, Connecticut, integrates academics, career technical programs, athletics, and community engagement. The construction of the new $84-million, 140,000-square-foot facility by JCJ Architecture, as well as the interior design of the high school focuses on fostering student engagement, collaboration, and adaptability.
The new Commons area serves as the nucleus of the school with the gym, auditorium, learning commons, and administrative facilities, including a career center and engineering lab, radiating out from this central space. These six adjacent “Learning Neighborhoods” each have a distinct color theme, creating a sense of identity and aiding wayfinding.
Outdoors, the redesigned site layout facilitated efficient bus and vehicle drop-off, with ample parking for students, staff, and visitors.
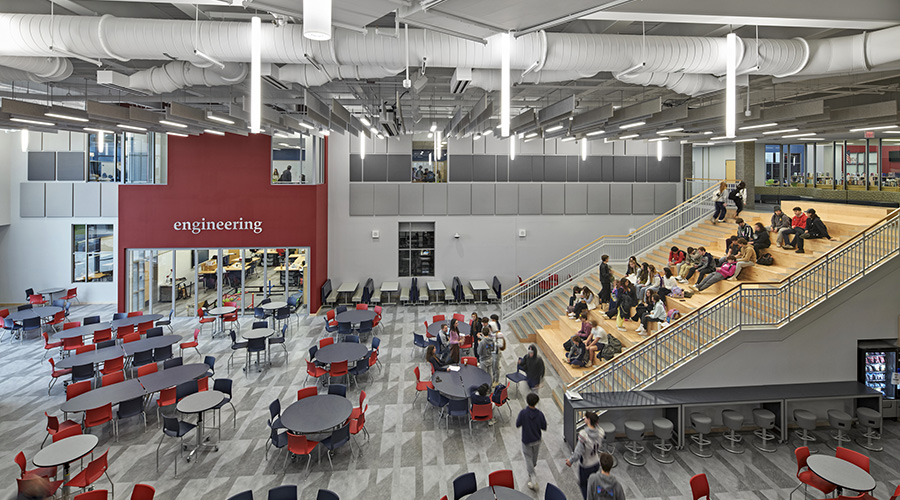
The center of it all
The Commons area is a multifunctional space with flexible seating arrangements and integrated technology that can evolve throughout the day, serving as a cafeteria during lunch hours, a gathering spot for extracurricular meetings, and a venue for community events in the evenings.
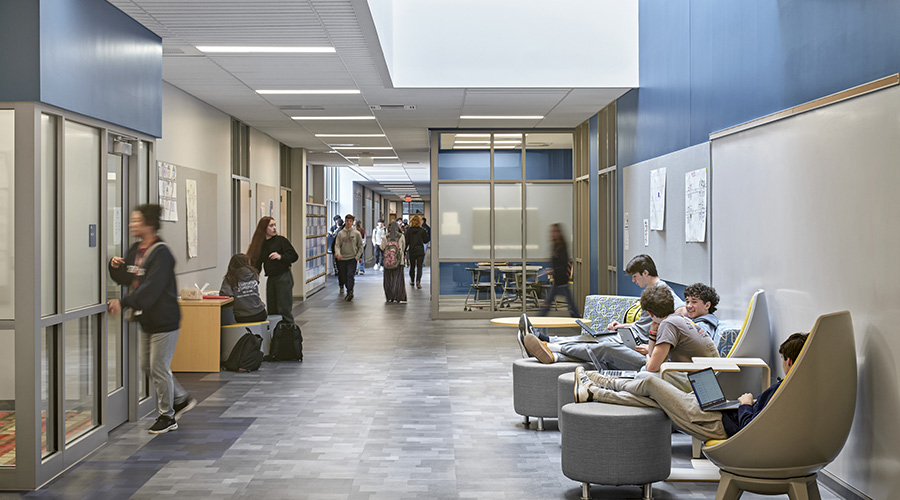
Collaborative classes
The student-centered design includes open collaborative workspaces, as well as glass-enclosed huddle spaces for private settings for group projects, one-on-one tutoring sessions, or moments of quiet reflection.
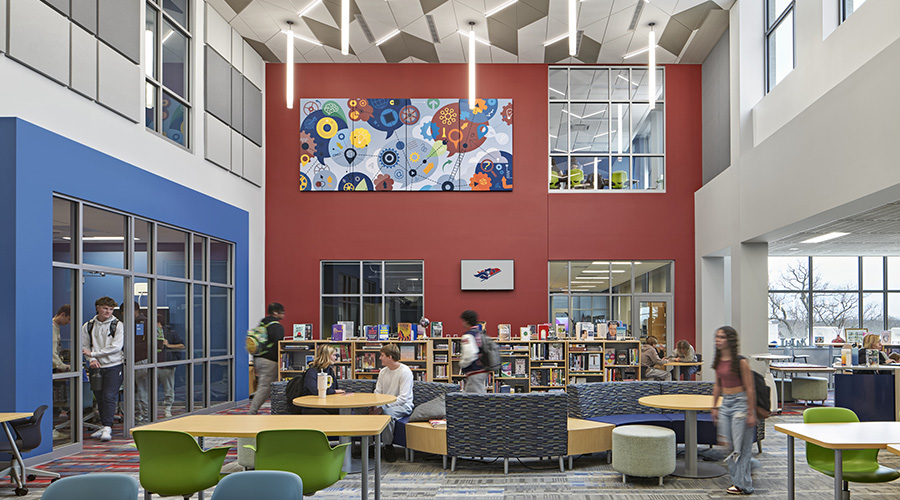
School colors
The use of red, white, and blue — inspired by the school’s identity as the Rebels — infuses the space with school spirit. Custom graphics and signage further reinforce a sense of identity and pride.
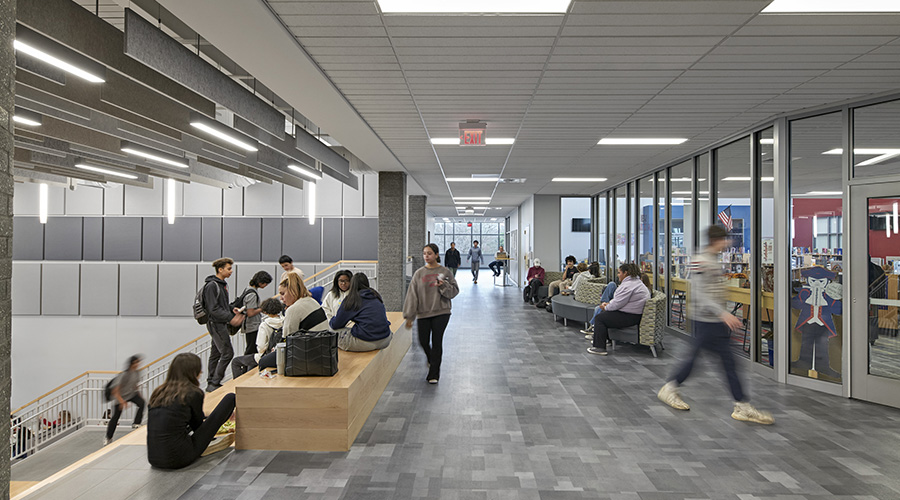
Sustainable solutions
Sustainability and wellness were prioritized in the interior design with the use of resilient tile, warm-wood tone paneling elements, and acoustic baffles. These acoustic and ergonomic features ensure spaces are conducive to learning, collaboration, and well-being.
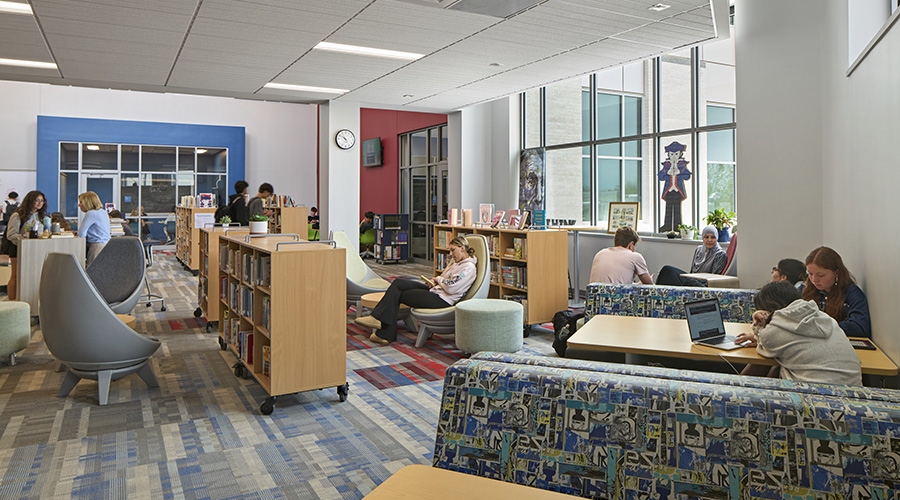
Promoting wellness
Furthering wellness initiatives to stimulate student learning, spaces provide ample natural light and views of the surrounding landscape.
Related Topics:
The post "Newly Constructed High School Centers on Multi-functional Spaces" appeared first on Building Operating & Management

