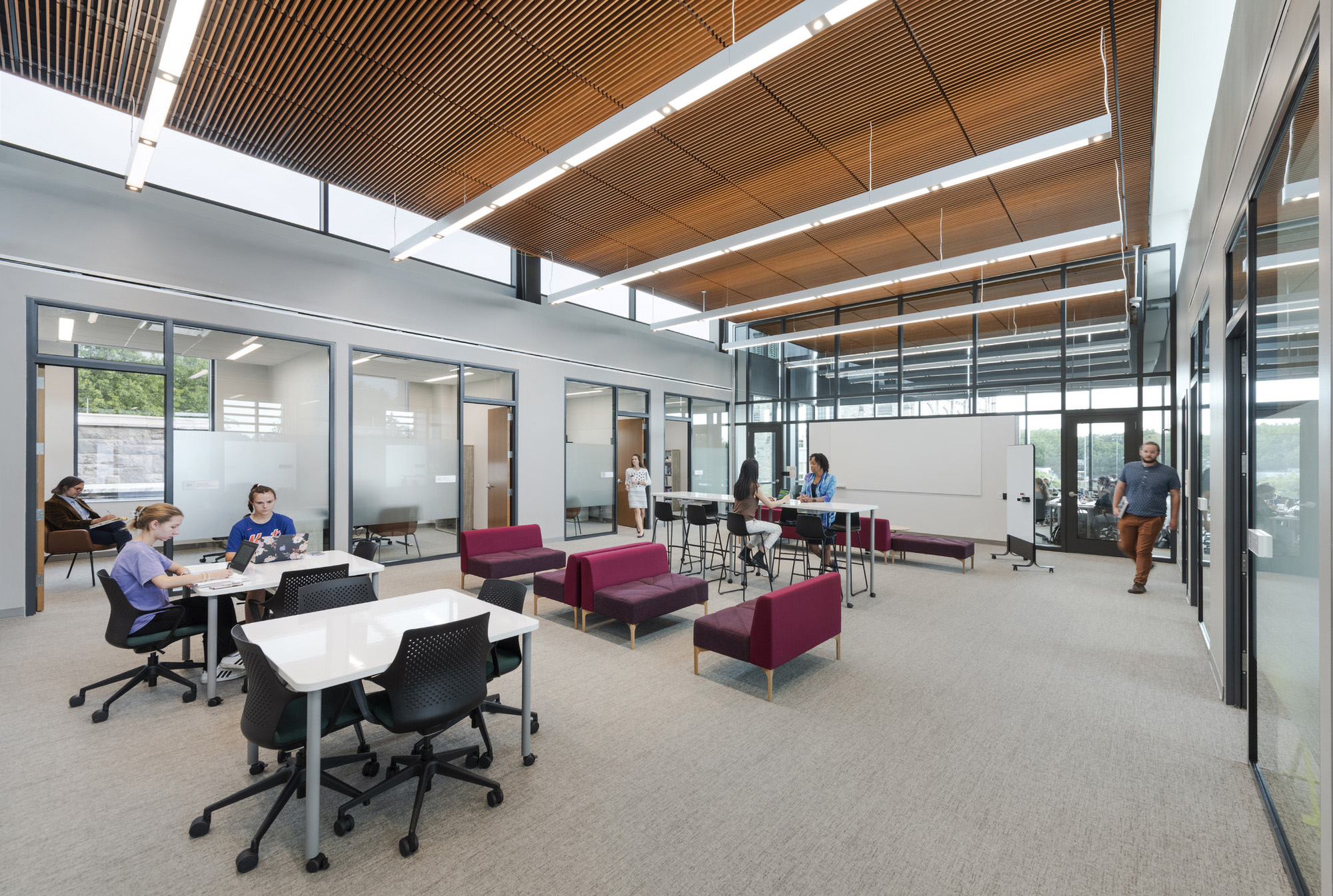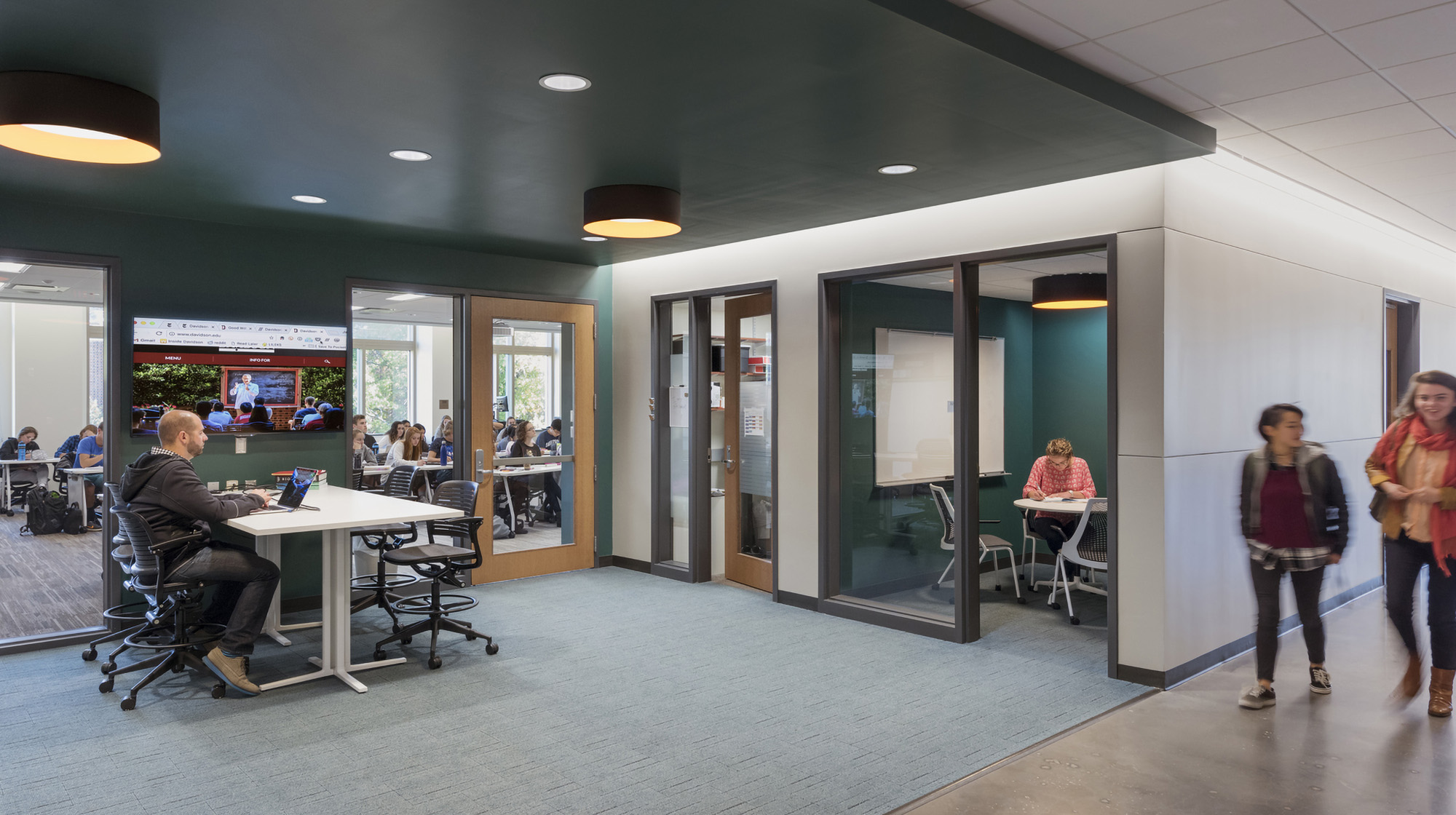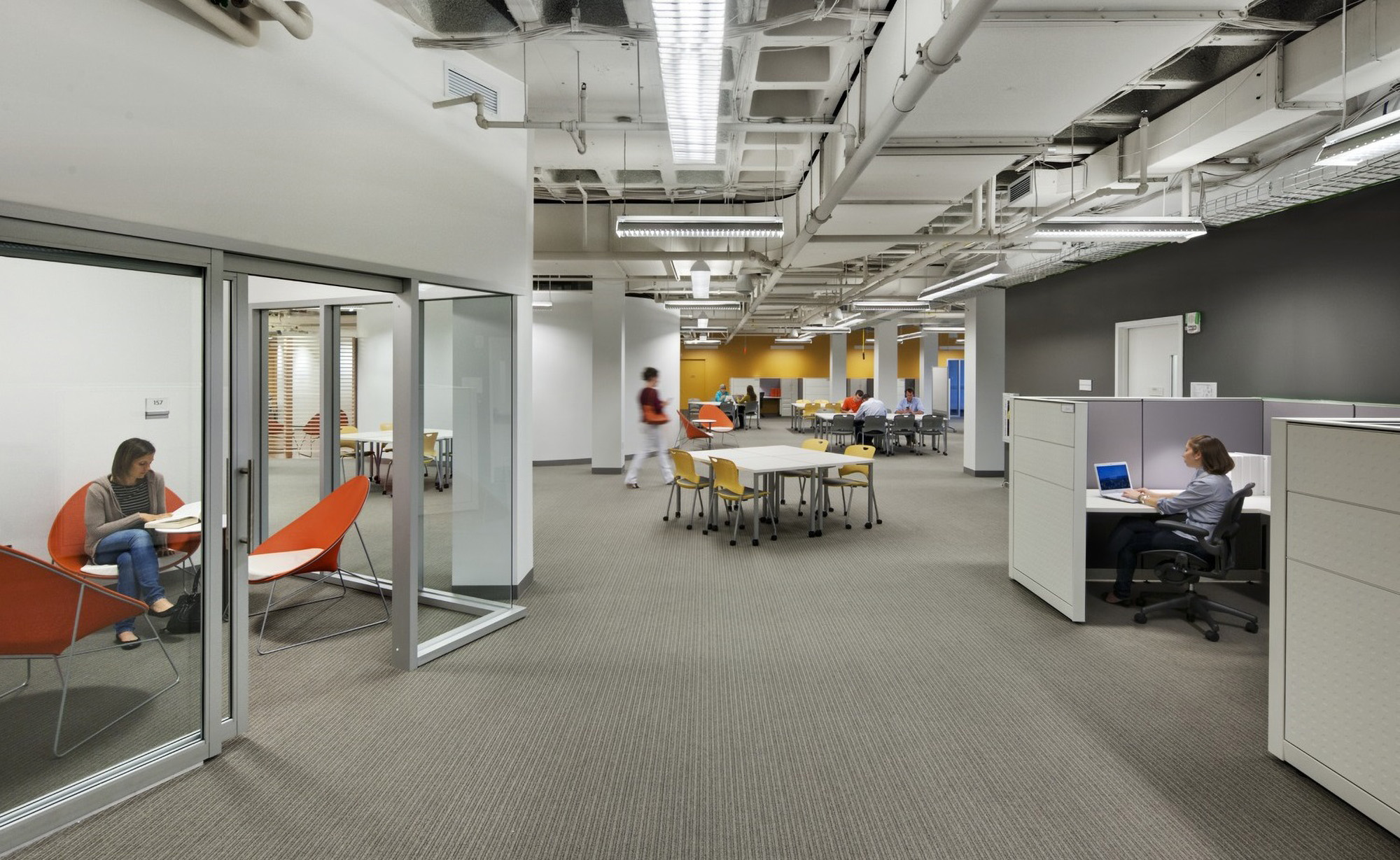Planning for growing computer science programs
Driven by emerging AI developments and digital transformation in the business world, university computer science programs are projected to grow by nearly 15% by 2030. These programs serve both the underlying basic computing research, along with applied computing degrees at both the graduate and undergraduate level.
Through our design with Computer Science programs, we have found that numerous collaboration spaces are critical for successful growth and have identified key ratios of collaboration space types that are required to provide an effective department.
Collaboration analysis
Over the last few years, Shepley Bulfinch has been working on a renovation and addition at a prominent university that will serve as a vibrant and interdisciplinary hub for computational research and education. The facility will promote collaboration, interaction, and community. To inform the planning strategy on this project, we examined peer universities’ computer science departments structures and workflows.
Our analysis revealed some “rule of thumb” ratios for collaboration space types.

Private faculty offices can be balanced with nearby open and private collaboration spaces for engagement and discussions. Photo courtesy Shepley Bulfinch
From silo tasks to teamwork
We looked at the functions of computer science departments and what activities are most prevalent for both research and teaching groups. While a computer scientist’s work may be independent, we learned that team members need interactive areas where they can discuss and analyze their work as a group.
The essential spaces in computer science buildings include:
- Faculty offices: Including guest seating for conversations with visitors
- Workstations: Semiprivate seating with large screens for graduate students and support staff
- Semiprivate collaboration: More structured seating (tables and chairs) adjacent to assigned workstations and offices
- Open collaboration: More casual shared seating with whiteboards for groups of two to eight people in public areas with lobbies and corridors
- Private collaboration: Enclosed conference/meeting rooms
- Phone rooms: Small, enclosed rooms for one or two individuals with acoustic privacy

Private collaboration spaces can offer a destination for faculty and students to meet before or after class to continue discussions and get more in-depth on research topics. Photo courtesy Shepley Bulfinch
Our fundamental takeaway is that every team member needs a collaboration space, regardless of working individually or in a team. Our collaboration analysis proposes the following ratios:
- 4:1 workplace seat per collaboration space
- 1:1 workplace seat per collaboration seat
- 2:1 workplace seats per open or semi private collaboration seat
- 3:1 workspace seats per private collaboration seats
- 7:1 workstation seat per phone room seat
- 20:1 workstations per phone rooms
As a discipline that serves multiple functions, computer science spaces need to support both ideation and social interaction. By using these benchmark ratios, computer science programs can begin the planning process for collaborative spaces.

The 1:1 workplace seat per collaboration seat offers opportunities for users to engage in discussion or collaborative work in different settings and styles throughout the day or project lifecycle. Photo courtesy Shepley Bulfinch
The post "Planning for growing computer science programs" appeared first on Building Design & Construction

