The growing moral responsibility of designing for shade
In the tragic first chapter of Kim Stanley Robinson’s breakthrough novel, The Ministry of the Future, readers follow a caregiver as he navigates an Indian city amidst a crushing heat wave. The power grid fails. Mass death occurs. And, before and amidst it, people seek shade to survive. We read of them “walk(ing) in the shade as much as possible,” or “lurch(ing) toward the next patch of shade.”
While these are fictional passages, they reiterate that shade is critically important in defense against hotter and hotter temperatures. The data is clear that “standing in direct sunlight exposes people to solar radiation, which can make the air feel 10-15 degrees warmer than the actual temperature.” Elsewhere, recent simulations from The Ohio State University found that on a day with a high of 93.33 degrees Fahrenheit, the temperature could have been 4.87 degrees lower if young trees in the area were fully grown and 20 more fully grown trees had been planted.
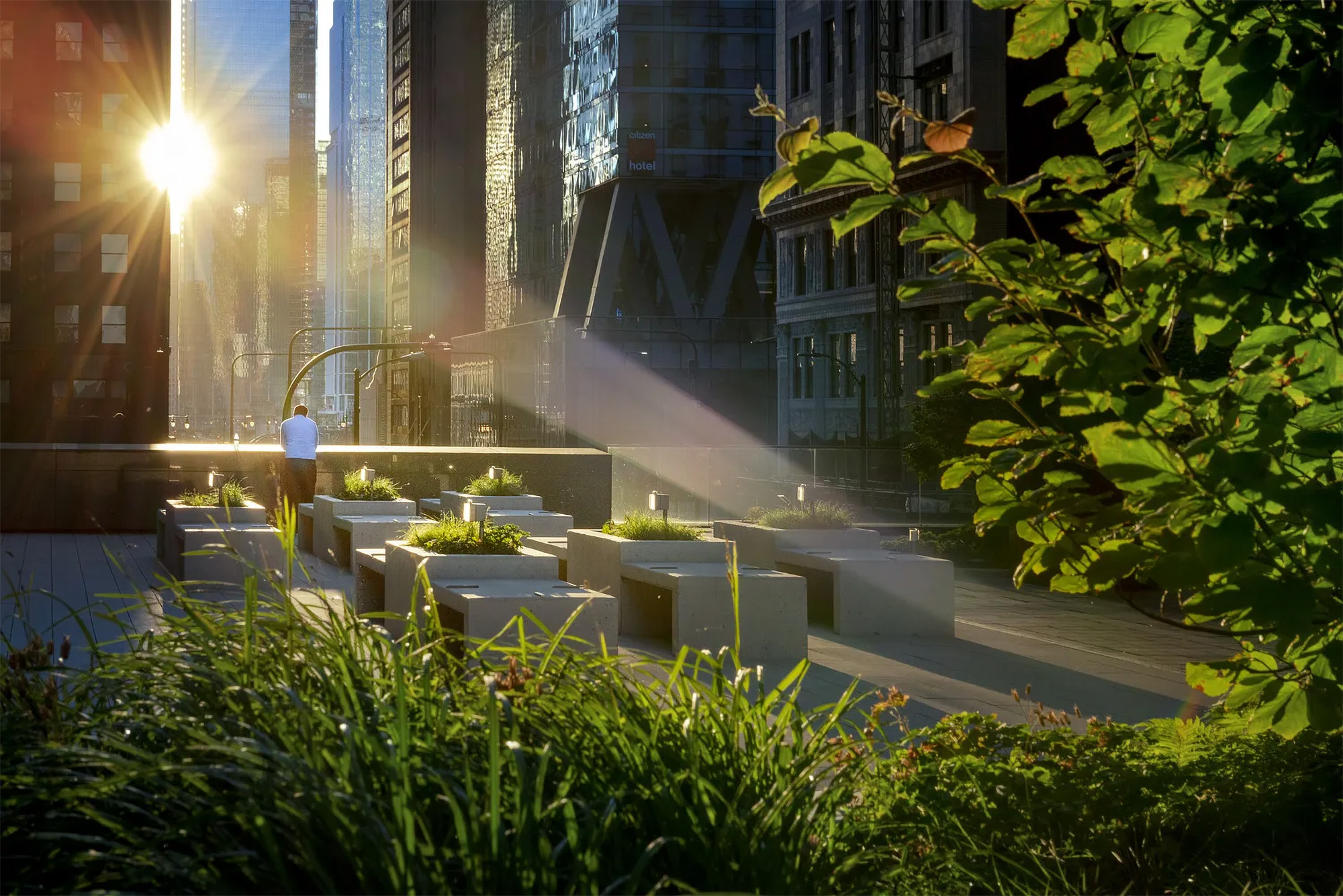
Sadly, even as climate change accelerates, significant populations of people don’t have enough access to shade. Research from American Forests (which focuses on the shade provided by trees) reveals that shade inequity is a pressing social equity issue through the following data:
- Neighborhoods with mostly people of color have, on average, 33% less tree canopy than majority-white communities.
- The poorest neighborhoods in the U.S., where 90% of residents live in poverty, have 41% less coverage than the wealthiest ones.
- The U.S. would need to plant 30 million trees to come close to closing these shade equity gaps.
But we don’t just need better tree cover. Buildings and other structures can also help improve the narrative around shade, and building owners and city leaders should actively participate in embracing opportunities to introduce shade. Shade can quite literally save lives, and there’s already research that indicates that even subtle shifts in higher building height relative to street width can lead to lower mean radiant temperatures and greater comfort levels.
Here’s four strategies that can help create better shade solutions:
- Embrace every shade tool possible
- Think big and small when it comes to shade
- Engage urban planning disciplines and beyond
- Create buildings that ignite shade synergies
Embrace every shade tool possible
Designers work tirelessly to understand the communities and cultures for which they are designing solutions. That translates to research, stakeholder engagement, studying existing master plans, building codes, etc. It’s imperative that this process now also incorporates shade analysis.
For starters, American Forests didn’t just release the startling data referenced earlier, they also released a new tool called the Tree Equity Score. This tool allows teams to look at national, state, city and hyper-local levels to understand any community across critical measures including tree canopy, building density, income and employment, race, surface temperature, language and health.
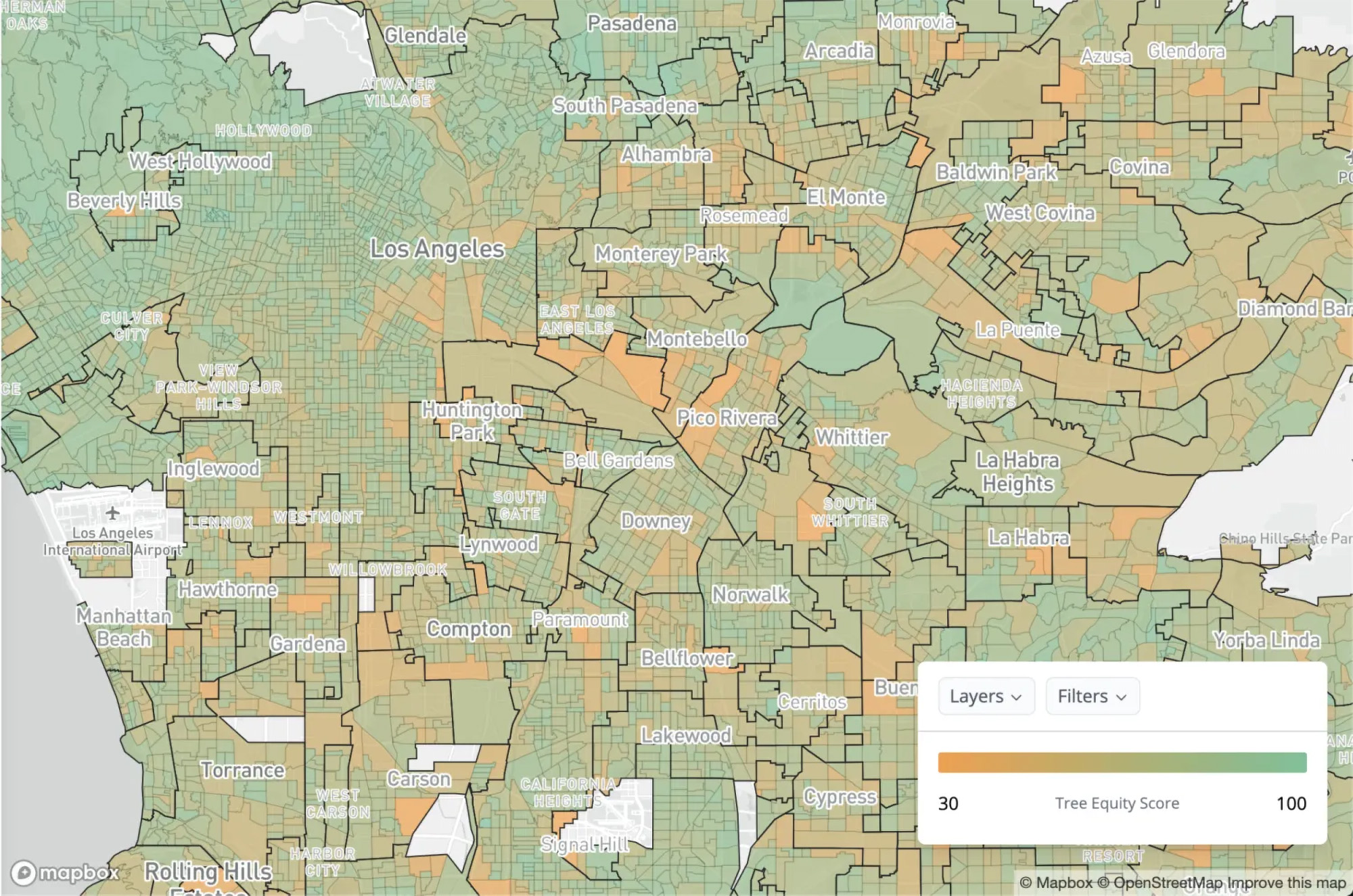
There are other tools, too. Two Texas Tech architecture professors recently created POST, or Project for Operative Spatial Technologies—an application that uses algorithms that can draw the visible area of the sky from any point in the city to track shade inequity. This tool focuses on shade quality, UV impact and more. The duo was inspired after they “recognized it is unbearable to walk to work every day…it’s just so hot, and there’s nowhere to have shade as a pedestrian.”
Moreover, designers can also run highly accurate simulations that express outdoor thermal comfort around the outside of buildings. These studies can project out possible temperature scenarios for decades and help ensure buildings we design today help future generations during increasingly hotter seasons.
The design community needs to invest in these tools that can give us new perspectives on the communities where we work, have offices and live—so we can make shade impacts where they are needed most.
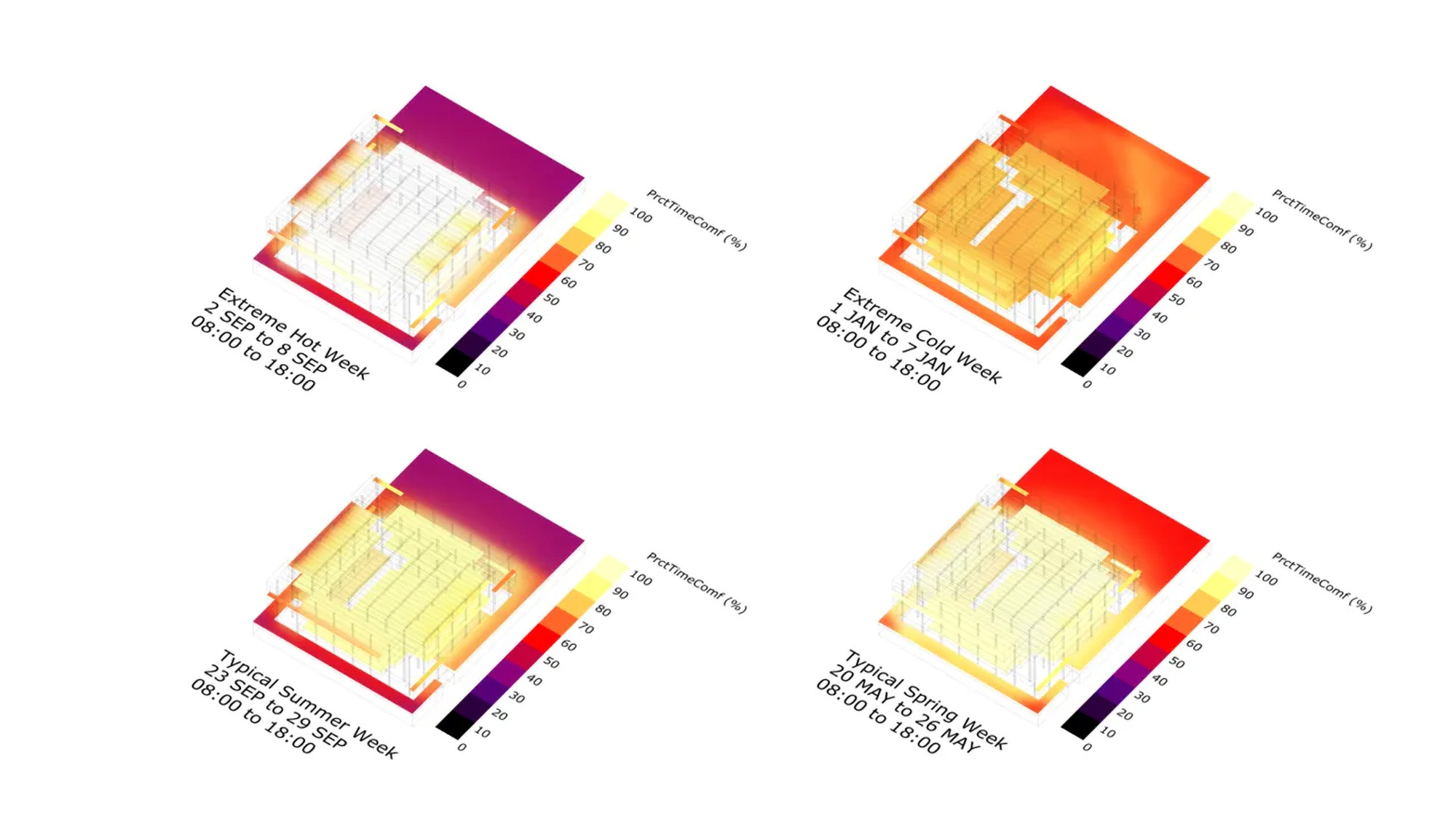
Think big and small when it comes to shade
When we think about shade and architecture it’s easy to focus on the full scale of a new building we may be creating. If a project is multiple stories and tens of thousands of square feet, it’s going to cast shade at different points of the day. So yes, let’s study the building’s site orientation, massing and more to maximize that shade.
But there are lots of other smaller decisions that matter too. How can the building engage at the street level to offer canopies or shade? Could we create new public transit hubs around the building that amplify shade? Could public art installations help? Architects should begin to forge these partnerships and explore these possibilities.
A new Osteopathic Medicine building our team is leading at D’Youville University is a paragon for seizing opportunities for shade. Immediately around the building, the design accounts for colonnades, pocket parks and a shaded mobility hub. On their own, these are all little moves, but collectively, they bring significant shade to a historically disadvantaged neighborhood on Buffalo’s West Side. Many of these little moves like the colonnades also double as protective spaces during the city’s strong winters and high winds as well.
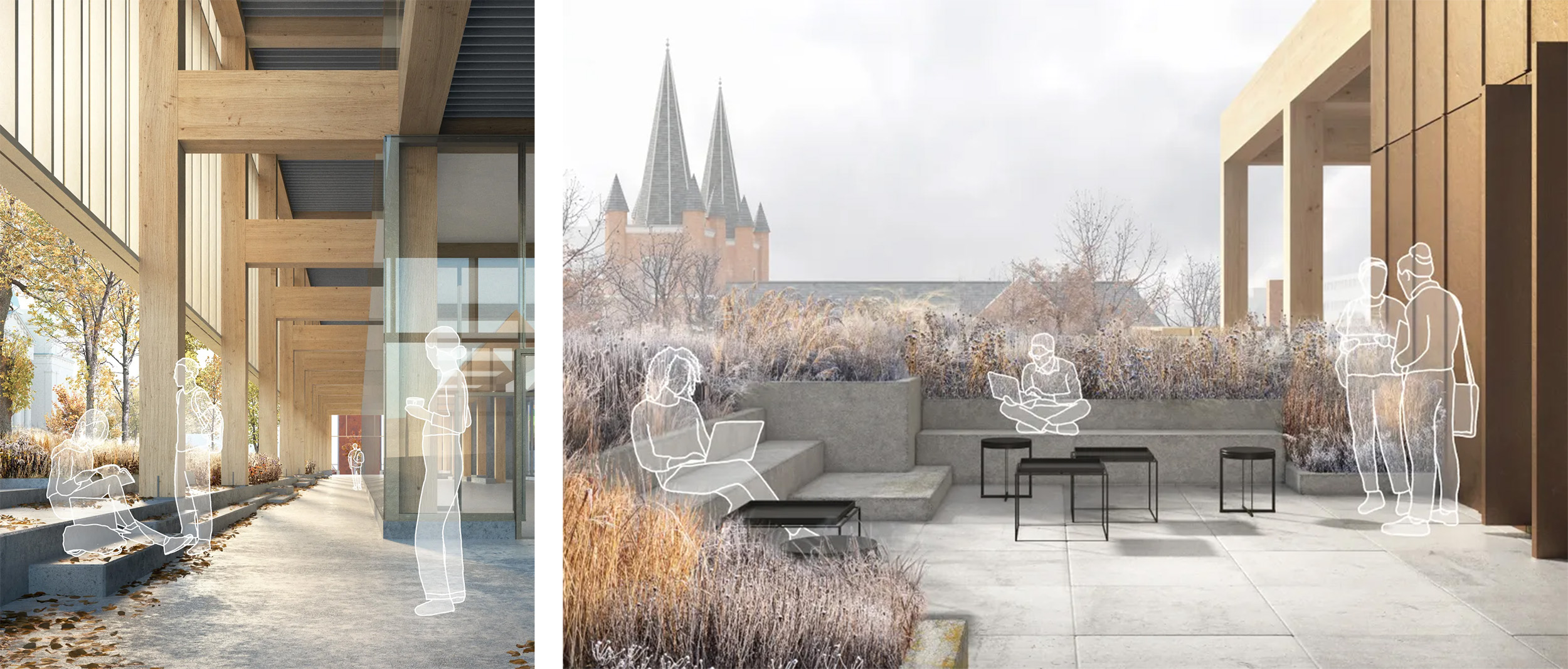
Another small move with a big payoff can be found at the City of Inglewood Senior Center. The building is equipped with a shading device that surrounds the building to increase comfort, heat safety and shade for building users and passersby. The intricate design is visually stunning further proving that shade solutions can be both effective and architecturally elegant all at once.
Elsewhere, the Kirkland Ranch Academy of Innovation (KRAI), a high school our team designed in partnership with Hepner Architects, offers students a huge, shaded canopy with open-air skylights that baffle the sun. This feature empowers students to spend more time outside and with access to nature and fresh air amidst Florida’s hotter climate. It’s a prime example of how subtle design innovation can change the shade experience for building users.
Engage urban planning disciplines and beyond
This article underscores the multifaceted nature of addressing shade disparity, noting factors like tree canopy, building-height-to-street-width ratios and the urban heat index. This will require partnerships with urban planners, city government, public policy leaders and more to make meaningful impact.
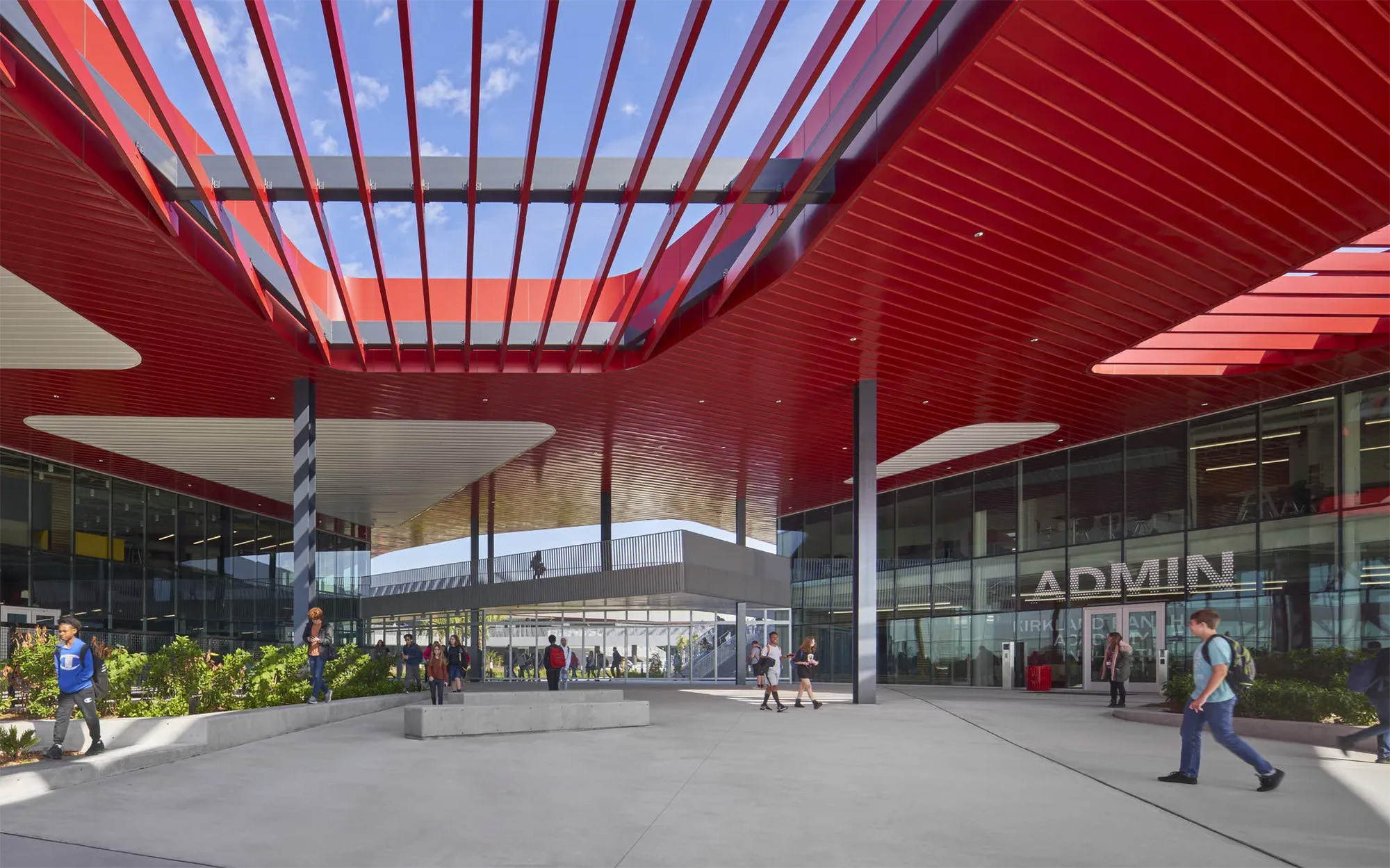
This really starts with getting everyone to the table who can help fight shade inequity. For example, Los Angeles has already appointed a city forest officer to oversee the planting of 90,000 trees in the years ahead, New York city plans to increase tree canopy from 22% to 30% by 2035 and Phoenix has pledged tree equity by 2030. These are wonderful steps, but architects should be working with these leaders to ensure they’re also thinking about public transit structures, parklets, new shade canopies, building heights and more so the problem receives a multi-dimensional solution.
Create buildings that ignite shade synergies
Architects should also work to discover the shade potential in synergies. This often means thinking beyond the building. Are there ways to connect a new building to existing infrastructure to amplify shade? How can design amplify the opportunity for landscaping around a building?
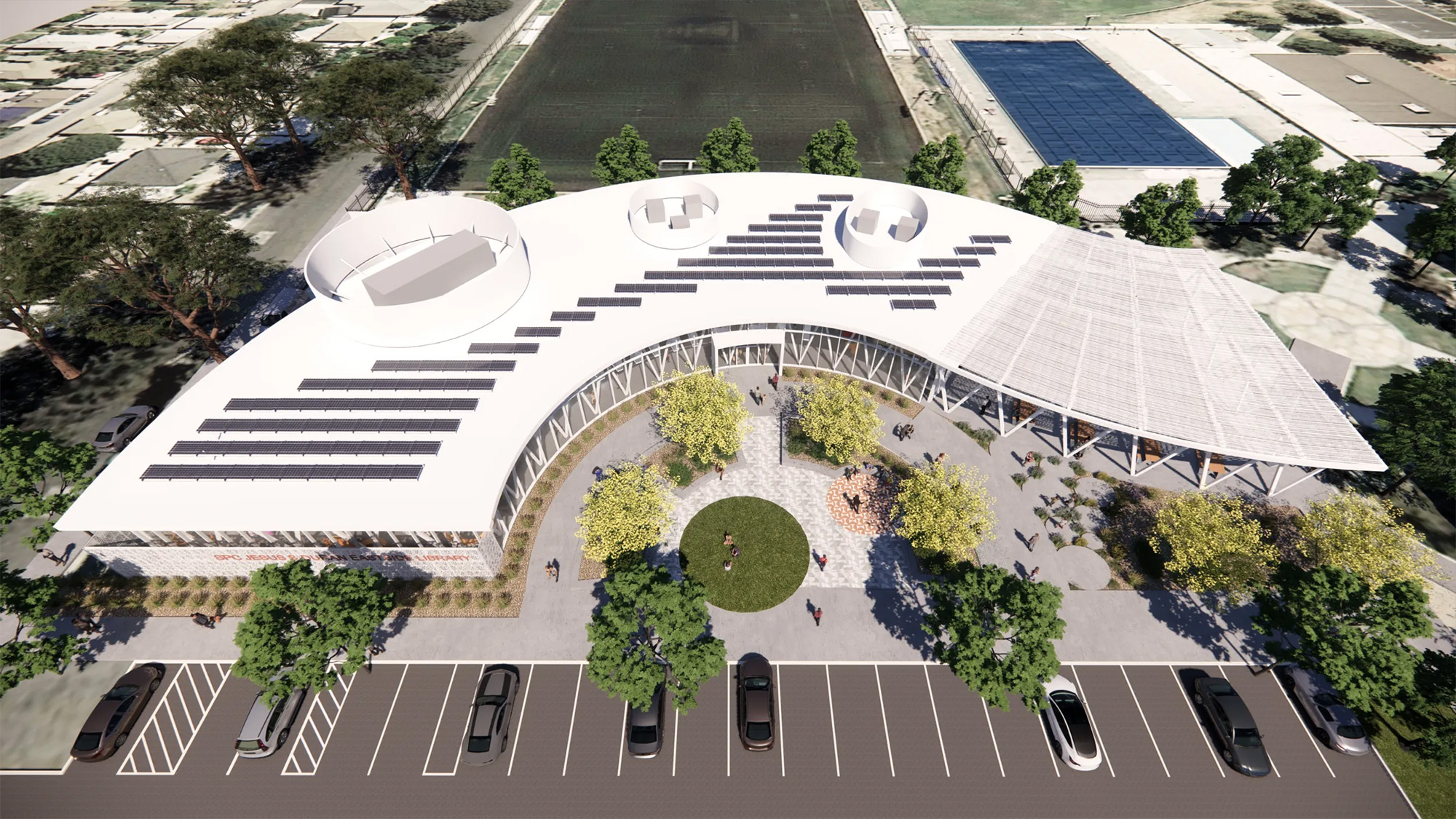
The SPC Jesus S. Duran Eastside Library in Riverside, Calif., is a perfect example of shade synergy. The building is purposely sited in a supportive position to Riverside’s prominent and historic Cesar Chavez Community Center to create a plaza of shared space. The building’s curvilinear roof transforms into a delicate perforated shade canopy of an exterior patio as it extends toward the community center.
Buildings can also inspire synergistic landscaping that activates shade. The California Institute of Technology’s new Resnick Sustainability Center is designed to ensure 40-50 carbon-sequestering trees are planted around it along with additional drought-resistant flora.
Challenges can always be opportunities, and shade inequity doesn’t need to be any different. While the current data isn’t pretty, there are opportunities for improvement in every city, new development and planning meeting moving forward. City leaders, building owners and the design community should embrace the opportunity to be at the forefront of the movement to close the shade equity gap.
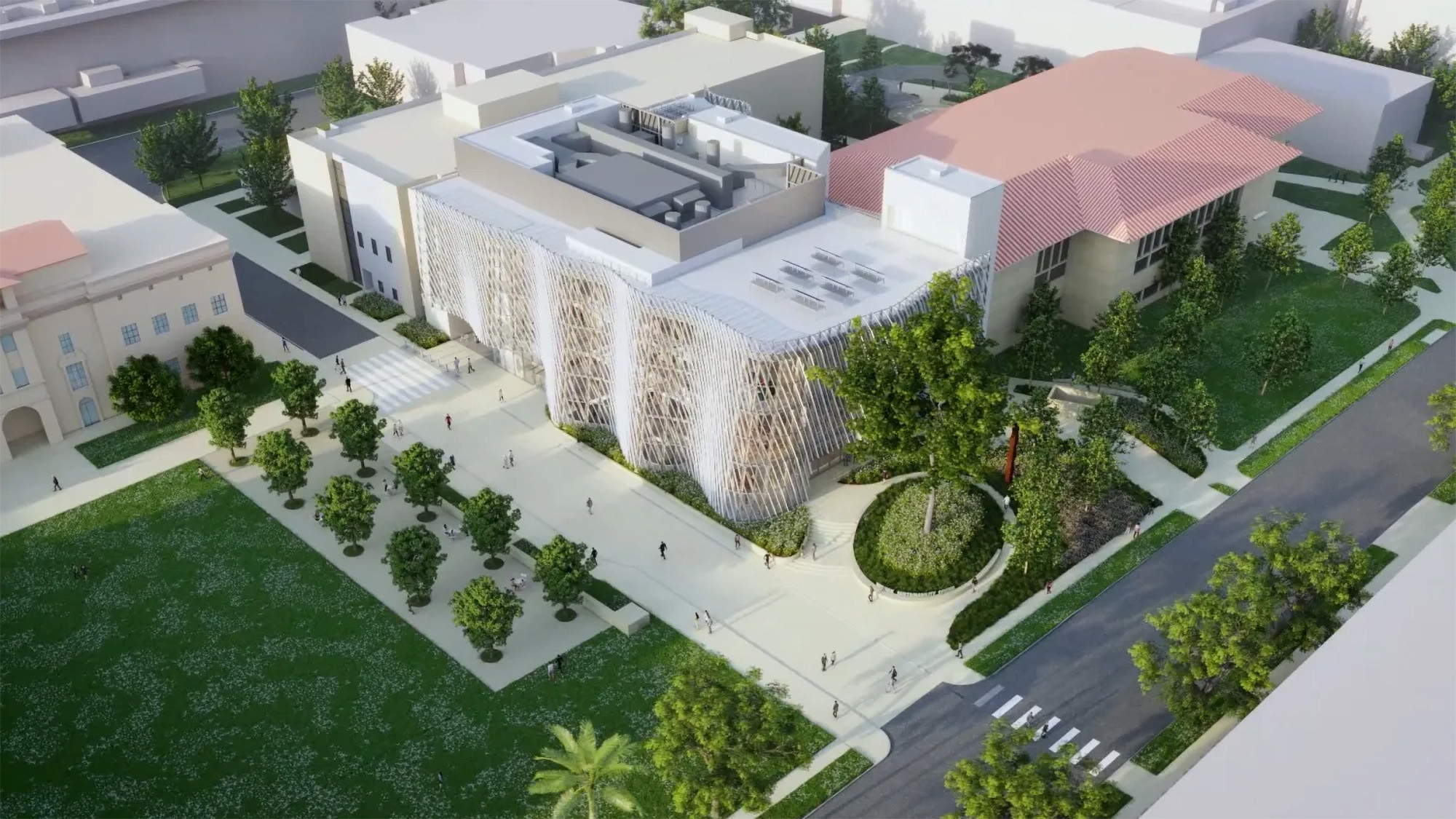
The post "The growing moral responsibility of designing for shade" appeared first on Building Design & Construction

