Transforming Old Industrial Building to Innovative Lab Space
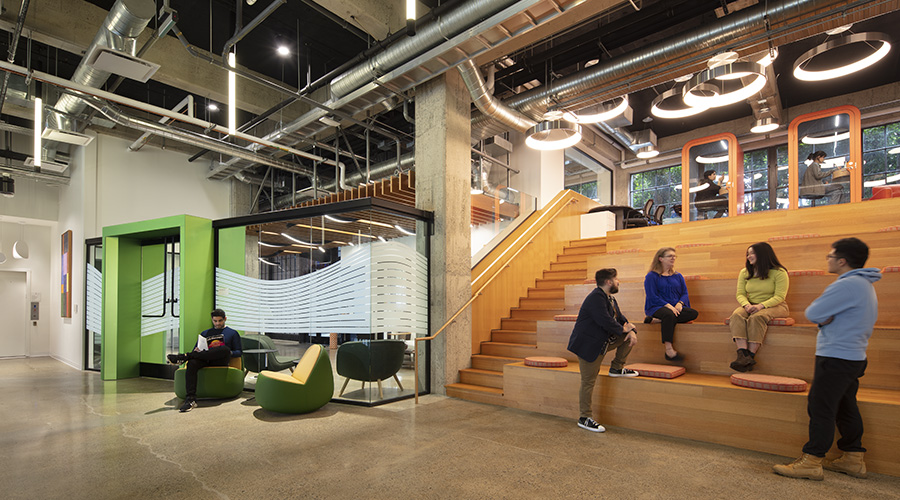 Photography by Misha Bruk, BrukStudios.com
Photography by Misha Bruk, BrukStudios.comAdaptive reuse project creates interactive environment for MBC Biolabs
MBC Biolabs in San Francisco represents a cutting-edge adaptive reuse of a historic industrial maker space, delivering a modern and dynamic environment. The nearly century-old Potrero Hill industrial building spans 28,302 square feet and now serves as a prime location for scientific innovation and collaboration.
The goal of the renovation was to maximize leasable lab and office space while providing a comfortable and interactive environment that reflects the cutting-edge nature of the work conducted within.
Amenities within the space cater to the needs of modern professionals, with facilities including a parking lot, indoor bike room, showers, kitchen, break area, restrooms, a mother’s room, and private phone booths.
MBH Architects faced and overcame several challenges during the project, such as adapting the existing spaces to updated building codes and incorporating additional mechanical systems in spaces with low floor to ceiling heights. Despite these hurdles, the team successfully delivered a space that meets rigorous CalGreen sustainability standards.
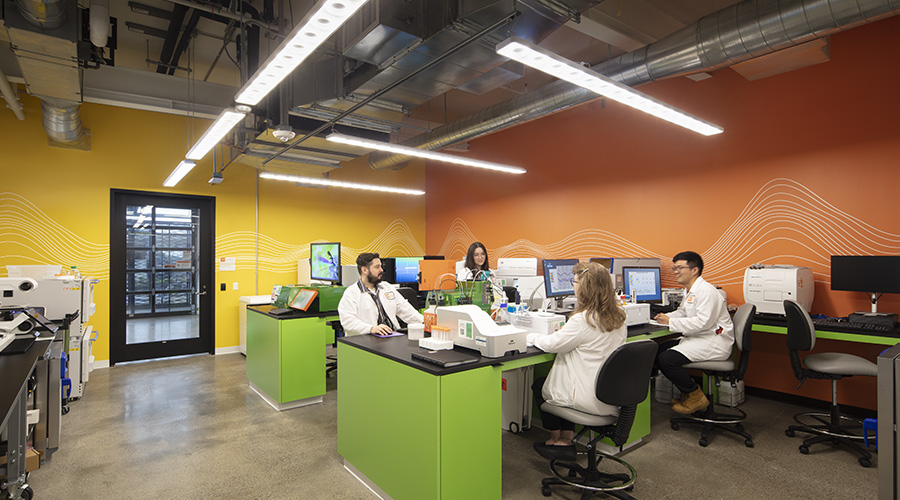
Color contribution
The strategic use of colors, materials, and lighting throughout the building not only enhances functionality but also contributes to an inviting and engaging atmosphere.
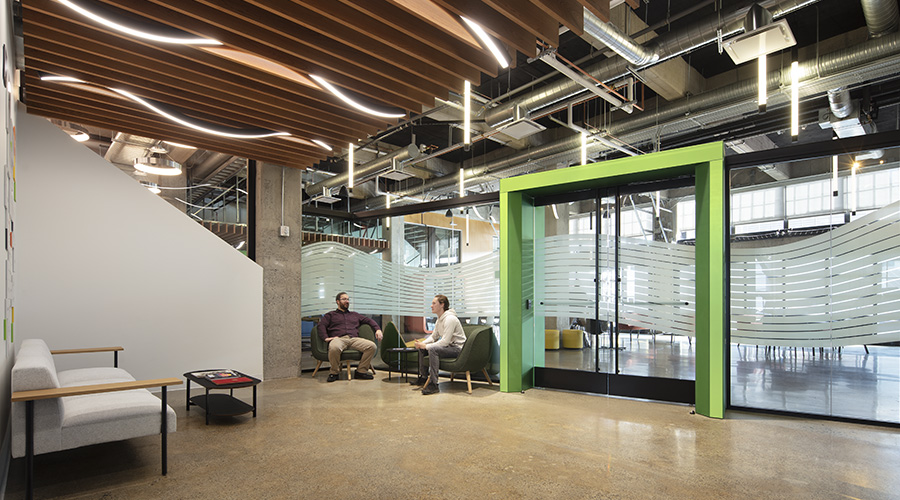
Distinct design
Key design elements include high-output lighting fixtures, 3D wave lights, and wood slat ceilings, creating distinct zones within the expansive ground floor.
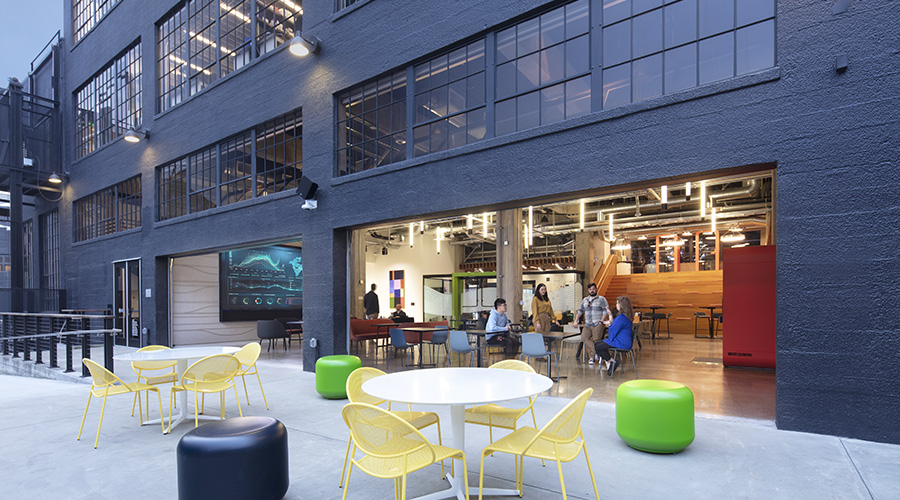
All hands join together
The all-hands area is accentuated by bifold doors that open onto a patio; the space serves as a central hub for meetings and events.
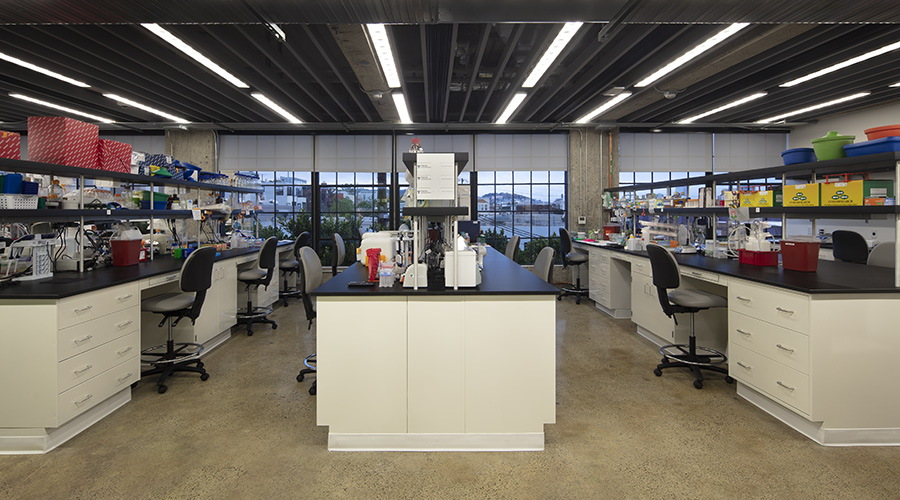
Taking care of business
The three-story building includes labs located on the first and second floors.
Related Topics:
The post "Transforming Old Industrial Building to Innovative Lab Space " appeared first on Building Operating & Management

