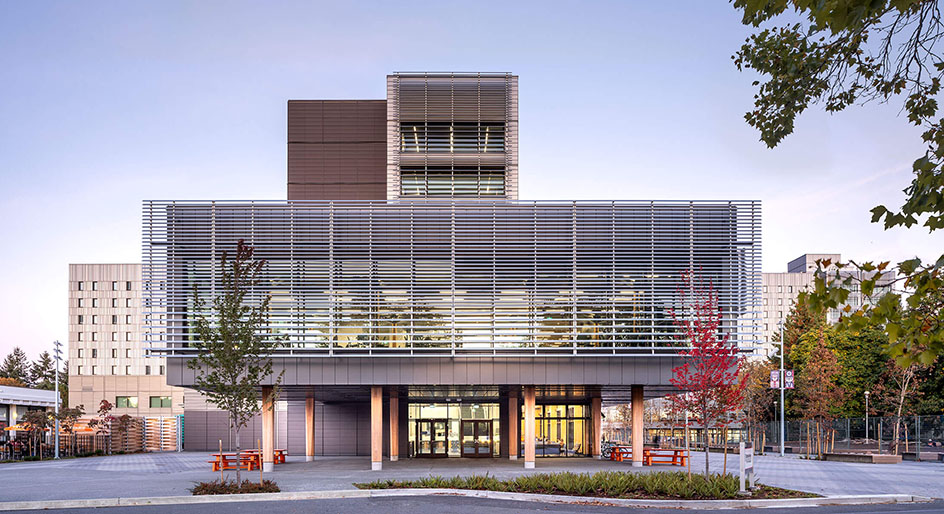UVIC student complex certified passive house

The first of two buildings in the University of Victoria’s (UVic) new Student Housing and Dining (SHD) complex is now Passive House certified. Comprising two buildings totaling over 30,800 square metres (330,000 square feet), the complex provides 783 bedrooms, a modern dining facility, two new lecture theatres, shared lounges, community kitchens, and conference and meeting rooms, all while surpassing stringent environmental performance standards.
“This project is a model for sustainable building that also reinvigorates the campus and enhances the student experience,” said Mike Wilson, director of campus planning and sustainability at UVic. “Our biggest capital infrastructure project to date, it sets a new green standard for university development as the first fully electrified Passive House on our campus.”
Designed by Perkins&Will, the new complex replaces obsolete spaces with larger, smarter facilities with added beds and amenities. A key area of innovation is in the commercial kitchen, which supports the preparation of 8,700 meals per day. Electric cooking appliances replace all but three pieces of typically gas-powered equipment, and waste heat is recovered from kitchen exhaust, dishwashers, and refrigeration. Combined with high-efficiency HVAC systems and air-source heat pumps, the SHD complex saves up to six times more energy compared to typical commercial kitchens, and results in a reduction of greenhouse gas (GHG) emissions of nearly 90 per cent.
The first of the two buildings to open is also certified LEED Gold. The second building is in final review for certification by the Passive House Institute, and is registered with the Canada Green Building Council (CaGBC) with the certification goal of LEED Gold.
“This project is emblematic of UVic’s dedication to sustainability, community engagement, campus inclusion, and student well-being,” said Alex Minard, technical director of Perkins&Will’s Vancouver studio. “We are grateful to the university for trusting Perkins&Will and our broad team of expert sub-consultants to design these pivotal buildings, and to EllisDon-Kinetic and their many subcontractors for taking great care in constructing them.”
The post UVIC student complex certified passive house appeared first on REMINET.

