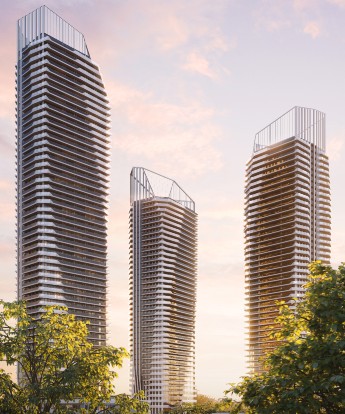Designs reveal remaining towers for M City
Designs for the final three remaining towers in Mississauga’s multi-billion-dollar M City development were recently unveiled.
The project team led by Rogers Real Estate Development Limited and Urban Capital released new renderings of Hariri Pontarini Architects’ three sister buildings – M6, M7 and M8. Together they add to what has become an exclusively Canadian-designed community.
At 57 storey high, with 825 units, M6 will be the first tower to launch. There are plans for studios, one to three-bedroom units and townhouse suites. Rising with a metal, glass and concrete façade, the exterior, like the other two towers, features a slight twisting motion and monolithic form.

Photo by Norm Li.
“In envisioning the final development phase of M City, our foremost objective was to create three buildings that would stand the test of time together,” said David Pontarini of Hariri Pontarini Architects. “We introduced the ‘three sisters,’ that harmoniously craft a captivating and unified sculptural façade.”
Cecconi Simone, interior designer for M City, envisions natural materials for M6 that evoke a “raw and tactile environment, from natural woods to earth tone textured surfaces.”
Common areas are said to reflect a premium hotel resort experience, for fitness, personal rejuvenation, and play.
A fitness centre is equipped with weights and cardio, spin studio, personal training studio, and cross-fit, a lap pool and hot tub, a multi-sport court for basketball and pickleball, and a roof-top running track.
Wellness-inspired amenities include a yoga room, indoor spa, sauna, and experience shower. A bocce ball court and golf putting green, alongside various communal lounge areas, a dining room, and a social bar, evoke a sense of play.
“We were truly inspired by the direction of the amenity package and wanted to mirror that same sense of contrast throughout all of the spaces, including the suites, with a balance of soft and bold, neutral and dark,” said Elaine Cecconi, founding partner of Cecconi Simone.
The M City project has been several years in the making and broke ground in 2018. When it fully rises to completion, there will be more than 6,000 residential units across eight towers. The 15-acre site also feature 85,000 square feet of retail space, public art and parkland and trail access.
“Our vision for M City has always been about creating a vibrant and welcoming community that’s anchored by thoughtful and inspiring design,” Mark Reeve, partner of Urban Capital stated this week. “The launch of M6 comes at a particularly busy moment on site, with construction for M1 and M2 at the finish line, M3 and M4 continuing apace, and the start of construction for M5 just last week.”
Feature photo by Norm Li.
The post Designs reveal remaining towers for M City appeared first on REMINET.

