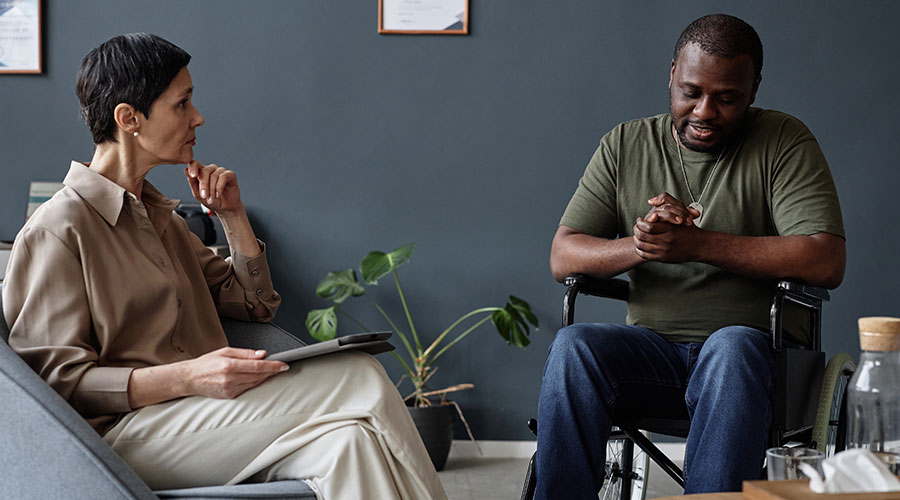Designing Senior Care Facilities with Veterans in Mind

Veterans have unique needs that go beyond the typical design for senior care facilities.
Veterans spend a portion of their lives fighting for the country, but when they come back to civilian life, they require a certain specialized level of care, putting them among more vulnerable patients. While that care differs depending on the person, as veterans age more senior care facilities are being built to suit the needs of all individuals.
Healthcare Facilities Today recently spoke with Sara Malin, principal at Wold Architects and Engineers about why senior care facilities for veterans are becoming more common and how they are helping these residents receive the best care.
HFT: What specific accessibility features should be prioritized for elderly veterans, and how do these differ from general senior care?
Sara Malin: Elderly veterans have unique physical, emotional and cognitive needs that go beyond what we typically design for in general senior care. For veterans, accessibility is more than just about safety and physical mobility; it also includes psychological comfort. We prioritize typical senior features like wider doorways and hallways for wheelchair access, zero-threshold showers and adjustable height sinks, but we also focus on trauma-informed design elements such as low-stimulation environments to reduce anxiety triggers. Veterans, particularly those with PTSD, require spaces that promote peace and security – an understanding built into every stage of our design process.
HFT: What design elements can be used to accommodate residents with varying levels of mobility, including wheelchair users and those using walkers?
Malin: In our veterans’ homes, we incorporate flexibility and adaptability at the core of our design. Universal design principles, such as seamless room-to-room transitions, ample maneuvering space in both public and private areas and grab bars in all critical spaces, ensure that residents, whether they use wheelchairs, walkers or canes, feel equally empowered to navigate their environment. Adjustable furnishings, ramps with gentle slopes, and handrails throughout hallways also help accommodate differing mobility needs, offering dignity and ease of movement without compromising the aesthetics or warmth of the space.
HFT: What are the critical safety measures in place, considering both physical and emotional well-being (e.g., fall prevention, clear navigation)?
Malin: For both physical and emotional safety, we make sure to take a holistic approach to design. Fall prevention is a priority, and we incorporate non-slip flooring, strategically placed lighting and carefully designed transitions between surfaces. Beyond that, we focus on clear, intuitive navigation to ease anxiety for residents who may have cognitive or memory impairments. Color-coded pathways and simple wayfinding systems help residents move independently. Emotional safety is equally important; through the use of soothing color palettes and the strategic placement of quiet spaces and natural elements, we foster an environment of calm and reassurance.
HFT: How do you mitigate potential triggers in the environment (e.g., loud noises, bright lights)?
Malin: Designing for veterans, particularly those with PTSD or other trauma-related conditions, requires sensitivity to environmental triggers. We carefully consider acoustic design to minimize sudden or loud noises, utilizing sound-absorbing materials, quiet HVAC systems and strategic layout planning to avoid noise spillover between spaces. Lighting design is just as crucial; we prioritize natural lighting wherever possible, complemented by adjustable, warm artificial lighting that avoids glare. This helps create a calming, low-stimulation environment that promotes relaxation and well-being.
Mackenna Moralez is the associate editor for the facilities market.
The post "Designing Senior Care Facilities with Veterans in Mind" appeared first on Healthcare Facilities Today

