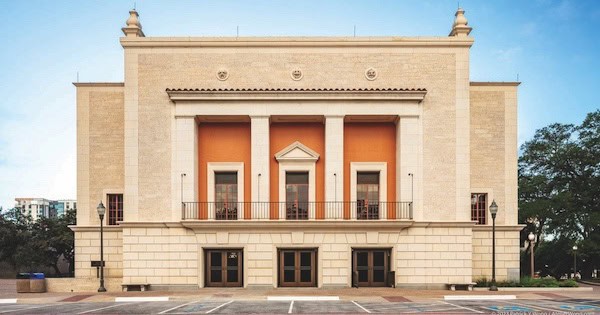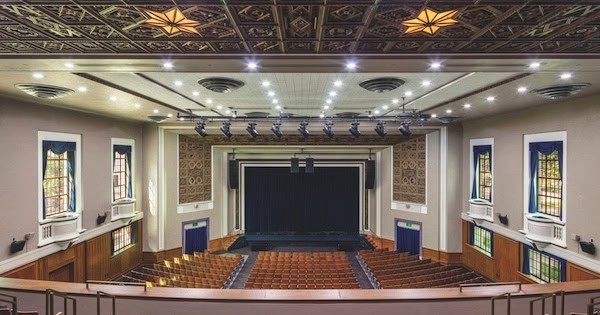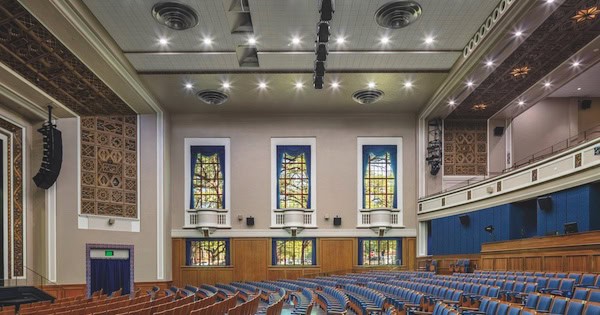Reviving A Historic Building In A Sustainable Way

Originally completed in 1933, the Hogg Memorial Auditorium was the first theater on campus for the University of Texas Austin. This mid-sized venue has hosted shows, student exams, and a variety of other events in it’s nearly 100-year life span, but the university knew it was in a state of decline and needed a refresh, both to meet today’s code requirements and to make improvements for the student experience.
McKinney York Architects worked in conjunction with Jacobs Engineering Group and a team of audiovisual, theatrical, and historic construction experts to renovate Hogg Memorial Auditorium. The auditorium is managed by University Unions, whose mission is to enhance student life through programming and services. Prior to this extensive renovation, Hogg’s aging systems were struggling to support basic functions, preventing the auditorium from fulfilling its lifelong purpose.
“The bulk of the project started with a need for systems replacement, deferred maintenance, life safety, and increased accessibility,” says Project Architect Andrew Green, who works for McKinney York Architects. “Around the 1930s was when Austin adopted its very first building code. A big part of this project was making sure we were providing a building that was up to current codes and standards for safety.”
Accessibility codes were also non-existent in the 1930s, and the design team knew early on that adding accessible features would be another key component for this project. “There was non-accessible seating and non-accessible restrooms,” says Green. “There was a good amount of heavy lifting that needed to be done to meet those requirements.”
Another challenge for the design team was that the space couldn’t be expanded beyond its original footprint, and that they had to make sure to retain some of the building’s historic elements.
“There are historic elements of the building we didn’t want to touch, but that we wanted to preserve,” says Michelle Rossomando, President of McKinney York Architects. For this project, that ended up being most of the building’s exterior and the footprint of the building. In some cases, the team decided to retrofit or rehabilitate certain areas within the facility instead of going with a replacement.
“We really used the historic elements to inspire us with the design,” adds Rossomando.
Making these changes ultimately required a delicate balance between restoration and modernization.
The Building Design
University Unions wanted to create a very lively hub on campus that could support student activities, including the performing arts, sorority and other campus events, and more. The design team was able to make this vision come to life with several building improvements.
Now, the wood wall at the rear of Hogg’s lobby employs a rigorous construction assembly to provide critical acoustic separation between the lobby and auditorium. The wall is faced with maple hardwood detailing laid over red gum panels in a geometric pattern. The “moment” of transition when visitors pass through the wall represents a confluence of old and new as occupants move from the restored lobby into the renovated auditorium.
The 90-year-old auditorium was not designed to contain the amplified sound of the modern era, so one of the primary goals of the project was to acoustically tune the space to better support its current and future events. With the installation of a new state-of-the-art A/V system, the addition of acoustical wall panels and upgraded ceiling tiles to increase sound absorption was critical. The vinyl seats were replaced with cloth versions, which absorb sound similarly to a human body. This means that the space will sound the same with and without people–an ideal condition for the sound engineers. A new mixing booth was also introduced, repositioned in front of the balcony to permit the sound technicians to hear their work exactly as an audience would.


Swapping vinyl for cloth was not the only change to the auditorium seating. All seats were replaced with retractable models in a style that closely matched the originals in shape and finish. Preserving the cast iron endcaps from the original seats, which established a sense of place and added school spirit to the auditorium, was very important to the design team.
In the auditorium, accessible and companion seating were incorporated into the new seating arrangement. The existing aisles were modified to meet ADA standards, and accessible restrooms were added to the lobby. Hogg is also often used for teaching purposes and student events, so the mixing booth and stage were made accessible by means of a ramped entrance and wheelchair lift, respectively. The portable wheelchair lift brought in and prominently placed at the front of the stage when needed is no longer required, as the design team was able to carve just enough space out of an adjacent closet to install a permanent life just out of view. These improvements increase inclusivity and improve user experience throughout the facility.
One of the most dramatic changes to the interior auditorium space was the reintroduction of natural light into the performance area. The auditorium was originally designed for natural light in the 1930s, with large windows on the north and south walls. Decades later, when complete acoustic and lighting control became desirable for performances, the windows were boarded up and the auditorium became a perpetual black-box theatre. This format worked well for concerts and performances, but made a dismal environment for exams, lectures, and group gatherings. During the renovation, motorized shades were installed to restore program flexibility to the auditorium. All of these improvements made a major impact on how students will be able to interact and utilize the mid-size space moving forward.
Going For LEED Platinum
While working on this project, there were several opportunities to earn LEED certification points. While a LEED Gold certification was the expectation at first, once the points started adding up, it became clear it was on track for a LEED Platinum Certification (over 80 points in total).
Some of the sustainable improvements done throughout this project include replacing decades old, inefficient, and inadequate mechanical, electrical and plumbing systems throughout the building and now provides optimized equipment that ties into the university’s district/campus heating, cooling, and energy network. This will save the university from using excess energy over time. Other sustainable improvements include adding LED lights and working within the building’s existing footprint.
“This is a good example of how much you can do within a budget,” says Green.
This project is also an example of what future campus buildings can look like, especially since a lot of older buildings on campus will eventually go through similar types of renovations and restoration projects over the next few decades.
“Working with historic buildings, there’s a lot of potential to capture embodied carbon points and utilizing existing structures is one of the most sustainable things you can do,” adds Green. An existing structure means preserving raw materials, reducing embodied carbon, energy costs, and more.
Contributed by McKinney York Architects
From the October 2025 Issue
McKinney York Architects is a Recipient of both the AIA Austin and Texas Society of Architects Firm Awards. Its goal is to connect people to each other and the world around them by creating architecture that engages, inspires, and belongs.

