Flexible Workplaces Foster Belonging Across Generations
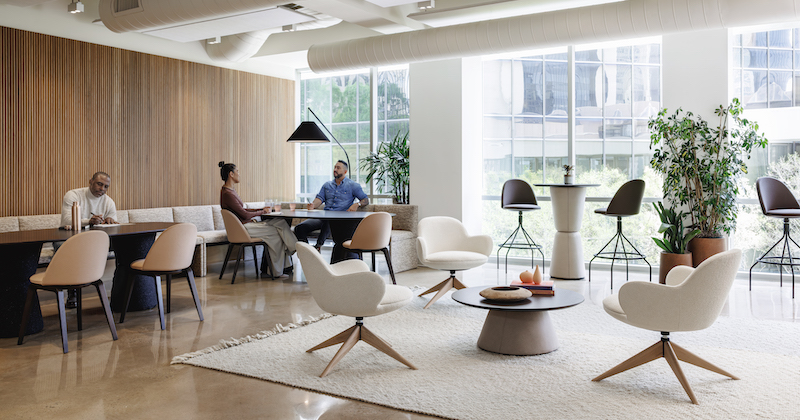
People don’t leave their identities at home when they come to work—and their environment shouldn’t ask them to. Whether it’s through flexible layouts or sensory-conscious design, the modern workplace must be designed with intentionality and show up for its people. In this conversation, Koorosh Sharghi, President of Studio TK, and Sara Agrest, Design Director at Spectorgroup, talk about environments that are authentic, inclusive, and designed to connect generations and work styles.
How is the modern workplace being designed to foster inclusion, individuality, and a sense of belonging?
Koorosh Shargi: In order to encourage collaborative productivity, innovation, talent attraction and retention, the modern workplace has evolved into a place where human to human connections happen intrinsically without the prompt of a meeting. By embracing the employee’s ability to choose how and where they want to work, the office is no longer a “one size fits all” solution. Offices now embrace work zones for personal work, face-to-face collaboration and hand-in-hand interactions. Because of hybrid work, modern offices help organizations build a culture that fosters trust, human interaction, mentorship and a sense of belonging.
What design elements can help people feel the most comfortable being their authentic selves?
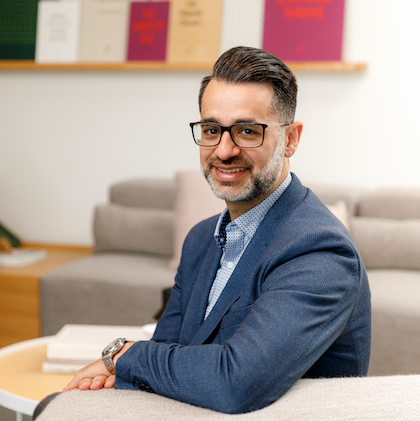

Koorosh Shargi: For people to truly be themselves, they need to feel comfortable in their environment. When designing spaces, finishes become instrumental in creating spaces people embrace. By choosing colors, finishes, and materials that bring in natural elements and add a sense of warmth, the office can mimic the experience the user has when they work from home. Elements that give users agility to personalize how they use products and spaces enable choice for them individuality in the space.
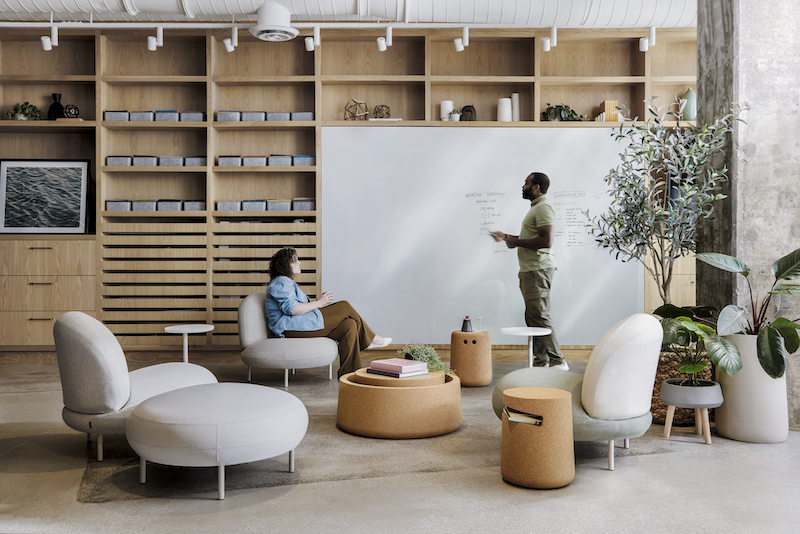
How do you balance creating welcoming spaces without compromising facility performance or maintenance standards?
Sara Agrest: Creating welcoming environments and durable, high-performance spaces aren’t mutually exclusive. But this really depends on an organization’s mindset. I once worked with a large healthcare organization that prioritized creating warm, inviting spaces as opposed to overly sterile but easier to clean areas. Their philosophy centered around prioritizing how patients feel in the space to promote healing, with the thinking that patients would feel better in a more connective, human environment. That mindset made all the difference.
The key to striking this balance is examining an organization’s culture while also assessing their appetite for maintenance and cleaning. Simple questions about material selection and preference can help to determine what level of upkeep is realistic after occupancy. As designers, we should be responsive to how people actually use a space, not just how it looks after completion.

What are some common mistakes when trying to design inclusive spaces? How can they be avoided?
Sara Agrest: One that comes to mind is treating all-gender bathrooms as optional rather than essential. It’s a common mistake to underestimate their importance. Providing these facilities isn’t difficult, but it makes a truly meaningful difference for individuals who might not be comfortable in traditional gendered spaces. It provides the further benefit of accommodating those with different types of anxiety around using public restrooms, providing a safe, private option for everyone. In most cases, it doesn’t even need to be labeled explicitly; companies can mark all restrooms “WC” to avoid conflict while keeping the design inclusive.
Another common mistake is generalizing how people respond to color. Designers may default to the belief that certain hues evoke specific emotions universally, but color preference and perception are deeply subjective and personal. Tying a space’s color palette too rigidly to company branding, like painting all of the walls the same shade as a corporate logo, can feel overwhelming. Brand colors don’t always translate well into built environments. A more intentional use of color, subtly incorporated through furniture or accenting, avoids overwhelming end-users with a one-size-fits-all approach.
Finally, I think that access to daylight is often overlooked. Perimeter offices are still common in a number of sectors, but it’s crucial to maintain transparency throughout the floorplan so each occupant has access to daylight. Natural light works to support well-being, and providing equal access to it should be the minimum for inclusive design.
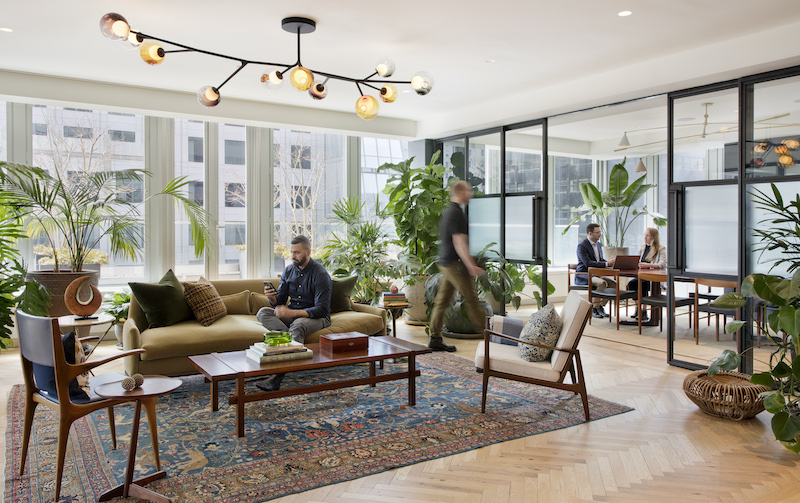
In terms of layout and furniture selection, how do you create a balance between open collaboration and individual focus zones?
Koorosh Shargi: User experience and choice are two factors to consider when creating a balance between open collaboration and individual focus zones. Understanding the types of users, how they work and how they utilize the space will help determine how to make the space work for them. Leadership can assist in creating an agile environment that can be used as it is intended to be used by looking at the user type, work styles and density. This will help determine how many private and open spaces are needed. If the furniture can be flexible to conform to multiple changes, it provides more options as the organization transforms.
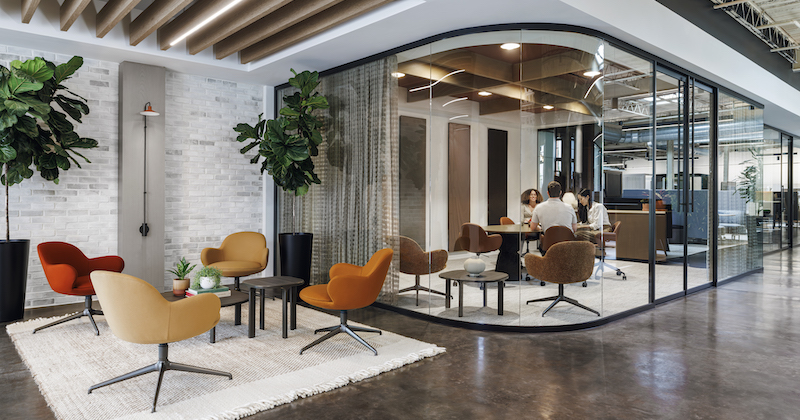
What are some cost-effective ways facilities can integrate sensory-conscious design in both new and existing office spaces?
Sara Agrest: It starts very simply with offering choice. You don’t need elaborate themed rooms or costly interventions. I’ve found that simple, accessible options go a long way in empowering end-users to feel like they have control over their environment. Easily implemented features like dimmable lighting can make a huge difference in sensory comfort at very little cost.
The range of spaces that have become common today, from quiet zones for focused work to places where people can interact in high-traffic areas, can acknowledge differing sensory needs without requiring major redesigns. Even the knowledge that these options exist helps to provide a sense of psychological relief. Contrary to popular belief, sensory-conscious design doesn’t need to be high-tech or expensive—it just needs to be thoughtful, accessible, and flexible for differing needs.
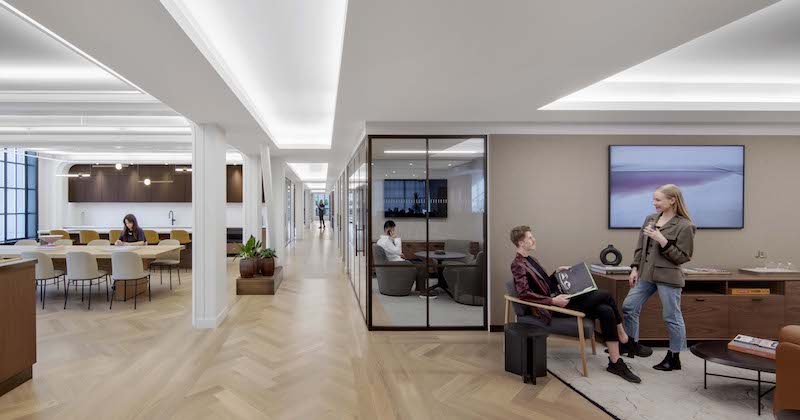
How does weaving brand identity into workplace design enhance a sense of belonging for employees across diverse identities?
Koorosh Shargi: It sets the tone of corporate culture and striving for a larger purpose and goal. Studies have shown that millennials and Gen Z hold corporate priorities and goals in high regard to attract and retain the best talent.
With multiple generations sharing the office space, how do you design environments that meet diverse expectations around connection, privacy, flexibility, and wellness?
Sara Agrest: The key is resisting the well-meaning urge to over-cater to any one group. If you design spaces too specifically around the preferences of each generation, someone always has to compromise. In general, over-catering to a specific younger group of the workplace population will stifle their ability to remain adaptable and resilient. These traits should be encouraged.
Overall, spaces should reflect an organization’s core values while still leaving room for individual expression and preference within reason. By prioritizing or designing around one way of working, you risk alienating team members that don’t fit into a specific mold or style, which is why flexibility is such a priority in office spaces today.
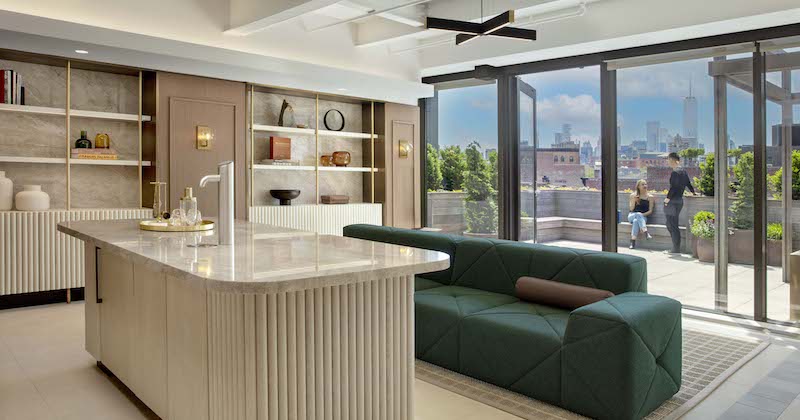
Creating An Effective Workplace
So, what makes a workplace truly effective? The ability to listen, adjust, and grow with its people. The experts at Studio TK and Spectorgroup highlight that creating environments that are adaptable, inclusive, and responsive to the human experience allows employees to engage with their work and with each other in a more meaningful way.
When individuals are given the freedom to navigate space in ways that suit their needs, it sends a clear message that every perspective matters. In that, the workplace becomes more than a backdrop for work—it becomes a space where culture, connection, and authenticity thrive.
Read more about workplace culture, workspace design, and facility management on Facility Executive.

