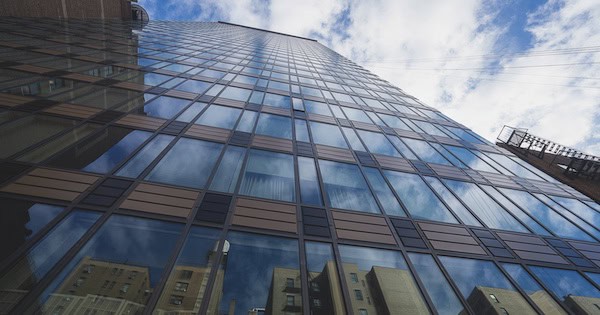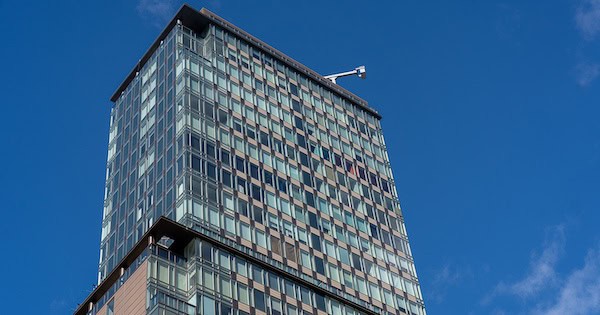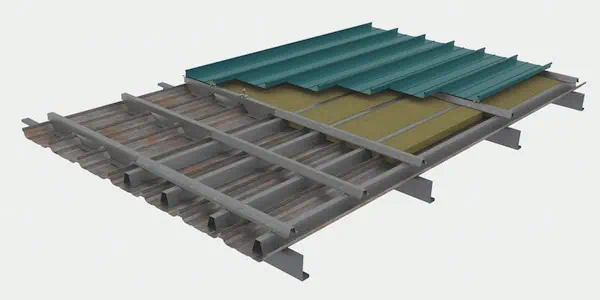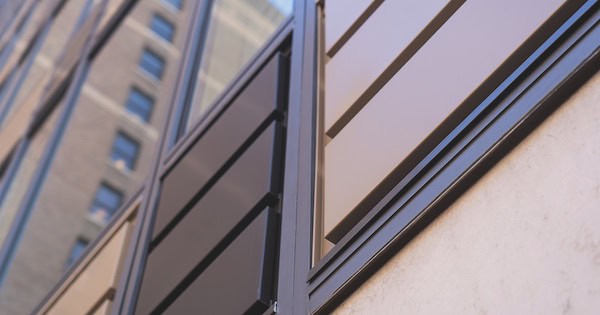Recladding The Building Envelope: A Sustainable Approach To Aging Infrastructure

As building owners and facility managers face mounting pressure to meet sustainability goals, reduce energy consumption, and manage aging infrastructure, the concept of recladding the building envelope—both roofs and walls—has become increasingly attractive. Unlike full tear-down and replacement projects, recladding offers a sustainable, cost-effective method to modernize buildings while extending their life and performance.
This article explores how recladding systems can address the challenges of aging infrastructure, improve thermal performance, and significantly reduce environmental impact by enhancing insulation, adding air and moisture barriers, and enabling rainscreen functionality. Together, these elements contribute to healthier, more resilient, and energy-efficient facilities.
The Challenge Of Aging Building Envelopes
Many commercial and institutional buildings across North America are approaching—or have surpassed—the expected service life of their original roof and wall systems. Roofing systems over 20 years old and wall assemblies constructed before the adoption of modern energy codes often suffer from degraded insulation, failing air and moisture barriers, and deteriorated cladding materials. These conditions not only lead to higher energy use and occupant discomfort but also increase the risk of water intrusion and structural damage.
In parallel, building codes and performance expectations have evolved. New energy codes require higher insulation values and tighter air barriers, and safety standards (e.g., ASCE 7) continue to increase wind uplift and structural resistance criteria. Yet, upgrading existing buildings to meet these standards can be cost-prohibitive without creative, minimally disruptive solutions.
Recladding As A Solution: Roof And Wall Integration
Retrofitting the building envelope through recladding—both roof overlays and wall panel retrofits—offers a compelling alternative to full demolition. These systems are typically installed over the existing assemblies, allowing buildings to remain occupied during construction, reducing waste, and improving overall building performance.
Roofing Retrofits
Overclad roofing systems use specially engineered framing or spacer systems that enable new roof assemblies to be installed above the existing roof, minimizing tear-off and landfill waste. These systems provide the opportunity to:
- Add continuous insulation, increasing the R-value of the roof assembly to meet or exceed code.
- Install reflective or cool roof membranes to reduce heat absorption and cooling loads.
- Improve wind uplift and snow load resistance with modern structural attachments.
- Reduce disruption to facility operations by avoiding full tear-offs.

Wall Recladding
Recladding aging wall systems—such as brick, precast, or metal panels—provides similar benefits:
- Continuous insulation can be added outside the existing wall, boosting thermal performance and eliminating thermal bridging.
- Air and moisture barriers can be integrated into the retrofit, improving indoor air quality and reducing the risk of mold and corrosion.
- Rainscreen systems allow for pressure-equalized cladding, reducing moisture intrusion and improving durability.
- New façade aesthetics can improve curb appeal and asset value, supporting brand image or institutional identity.
Together, roof and wall recladding create a high-performance building envelope capable of meeting 21st-century demands for energy efficiency, occupant health, and climate resilience.
Energy And Carbon Impact
One of the most significant advantages of envelope recladding is the potential to improve energy performance and reduce greenhouse gas emissions.
Insulation Upgrades: A Powerful Lever
Upgrading insulation during a roof or wall retrofit can deliver substantial energy savings:
- Studies show that insulation retrofits can reduce energy use by 10–45% in residential buildings and up to 9% in commercial buildings, including offices and schools.
- Enhanced insulation reduces heat gain and loss, allowing HVAC systems to operate more efficiently, which can cut heating and cooling loads by 20–40%.
- This leads not only to lower utility costs but also extends equipment life and reduces maintenance demands.
Avoiding Embodied Carbon From Demolition
Demolishing and rebuilding walls and roofs releases significant embodied carbon—greenhouse gas emissions associated with producing, transporting, and installing new materials. By contrast, recladding preserves the existing structure and reduces the need for virgin materials. According to the International Energy Agency, building renovation and reuse can reduce emissions by up to 60% compared to new construction.

Lifecycle Carbon Reduction
A 30-year analysis of roof insulation upgrades across just 25% of U.S. commercial buildings estimated that such improvements could save 360 million metric tons of CO₂, equivalent to the annual energy use of over 45 million homes. Wall recladding, with similar insulation and air barrier improvements, offers parallel benefits.
Moisture, Air, And Thermal Control: The Triple Win
A successful recladding project addresses the three core control layers of a building envelope:
- Thermal Control (Insulation): Improves energy efficiency and comfort.
- Air Control (Air Barriers): Reduces drafts, moisture movement, and infiltration of pollutants.
- Moisture Control (Rainscreens and Vapor Barriers): Prevents water damage, mold growth, and premature material failure.
By integrating modern air and moisture barriers during recladding, facility owners can mitigate many of the risks associated with older buildings—particularly in regions prone to heavy rainfall, high humidity, or freeze-thaw cycles. Rainscreens, in particular, provide an additional line of defense by creating a ventilated cavity that allows trapped moisture to escape, preserving the longevity of both the cladding and the underlying structure.
Financial And Operational Advantages
Beyond sustainability, recladding provides operational and financial advantages for building owners and facility managers:
- Minimal disruption: Occupants typically remain in place during construction.
- Cost-effective: Avoids costs associated with demolition, material disposal, and extended downtime.
- Code compliance: Brings older buildings up to current energy and structural codes, often without interior renovations.
- Increased asset value: Enhanced performance, aesthetics, and lower operational costs contribute to higher valuation.
- Maintenance savings: Modern materials and assemblies typically require less upkeep and offer longer service lives.

Considerations For Facility Professionals
Recladding is not a one-size-fits-all solution. Successful projects begin with a thorough building envelope assessment, including:
- Structural evaluation of the existing roof and wall assemblies
- Energy audits to identify performance gaps and opportunities
- Moisture surveys and infrared scans to detect hidden issues
- Code compliance review, particularly for wind loads, fire resistance, and energy codes
Additionally, facility managers should ensure that any retrofit is designed with proper detailing around transitions—such as roof-to-wall connections, fenestrations, and mechanical penetrations—to maintain continuous control layers.
A Sustainable Path Forward
As the built environment strives to reduce its environmental impact, extending the life of existing structures through recladding represents a practical and impactful strategy. By improving energy efficiency, enhancing durability, and avoiding the emissions tied to demolition and reconstruction, building envelope recladding supports both operational goals and long-term climate action.
Rather than viewing aging infrastructure as a liability, forward-thinking facility managers are using recladding as an opportunity to upgrade performance, reduce costs, and demonstrate environmental leadership—without starting from scratch.
References
- U.S. Department of Energy, “Insulation and Air Sealing,”
- International Energy Agency (IEA), “The Role of Renovation in Decarbonizing Buildings,” 2022
- Oak Ridge National Laboratory, “Roof and Attic Thermal Performance,”
- ASHRAE Standard 90.1 – Energy Standard for Buildings Except Low-Rise Residential Buildings
- American Society of Civil Engineers (ASCE), ASCE 7 Minimum Design Loads
- Building Enclosure Council, “Air and Moisture Barrier Systems in Retrofit Applications”
By Tarek Droubi
From the August 2025 Issue of Facility Executive
Droubi, MS is the Engineering Manager with IMETCO.
Do you have a comment? Share your thoughts by sending an e-mail to the Editor at [email protected].

