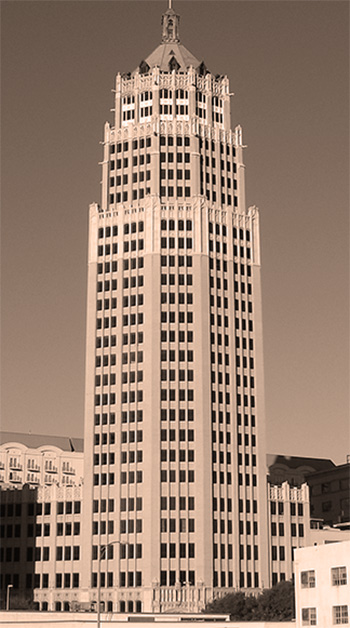San Antonio’s Tower Life Building Reborn as Residences

San Antonio’s skyline-defining Tower Life Building is being remade into a 242-unit luxury apartment community in a redevelopment led by McCombs Enterprises and Jordan Foster Construction.
The nearly century-old high-rise at 310 S. St. Mary’s St. is scheduled to reopen in Fall 2026 as Tower Life Residences, a project that developers say will preserve its historic character while outfitting it with modern systems and amenities.
Completed in 1929 and listed on the National Register of Historic Places, the 31-story tower is known for its green tile roof and ornamental gargoyles.
The redevelopment will add river-level retail space and feature three penthouses, including a two-story, 360-degree top-floor residence with wrap-around terraces overlooking downtown.
“This project is the perfect fusion of two of Jordan Foster’s core strengths: multifamily and adaptive reuse,” said Roy Raines, president of Jordan Foster’s Building Group. “We’re not just building apartments … we’re [building] a vibrant future for the urban core of downtown San Antonio.”
Preservation and Retrofit Work
Jordan Foster officials said the renovation follows U.S. Dept. of the Interior Preservation Briefs to ensure the building maintains its National Register status.
Plans call for cleaning and repointing historic masonry, restoring 15 original steel windows along the north elevation facing the River Walk, and preserving terrazzo flooring in residential corridors.
Completed in 1929, San Antonio’s 31-story Tower Life Building is a neo-Gothic skyscraper listed on the National Register of Historic Places, renowned for its distinctive green tile roof, ornate gargoyles and enduring presence in the city’s skyline. (Wikimedia Commons)
The first-floor lobby will be retained in its current condition, undergoing only a comprehensive cleaning and light restoration upon project completion.
Maintaining historic integrity while integrating modern systems is no small feat and requires extensive retrofits. Crews will coordinate with CPS Energy to install a new vault and transformers, providing permanent power by late spring 2026.
Jordan Foster says three elevators will be removed and replaced with a stair tower and stair pressurization system, while three others will be modernized to improve energy efficiency.
Other work includes cutting a new lightwell spanning the 7th through 2nd floors to improve natural light in units facing an adjacent garage.
Four passenger elevators, a freight elevator and a six-story stairwell are being removed to create new residential space, with voids infilled using structural steel and new concrete slabs.
New mechanical chases and additional steel reinforcements are also being installed to carry upgraded MEP systems.
“Our team is delicately ushering the building into its new life,” Krista McCabe, senior project manager at Jordan Foster, said in an email. “We are committed to preserving what this building does best … this isn’t just another project for us; it’s a legacy.”
The redevelopment team comprises McCombs Enterprises, Jordan Foster Construction, Ed Cross, Jon Wiegand, Front Porch Design Group, Alamo Architects and Milwaukee-based J. Jeffers & Co., with CPS Energy and the City of San Antonio also listed as partners.
Jordan Foster emphasized its reliance on local subcontractors and workforce for the project.
Developers have declined to disclose the project’s cost. Industry benchmarks for adaptive reuse suggest a likely range between $80 million and $110 million for a building of this scale and complexity. One Fannie Mae adaptive reuse guidebook places such projects at roughly $400,000 per unit, which, applied to Tower Life’s 242 units, yields an upper estimate near $97 million.
The post "San Antonio’s Tower Life Building Reborn as Residences" appeared first on Consulting-Specifying Engineer

