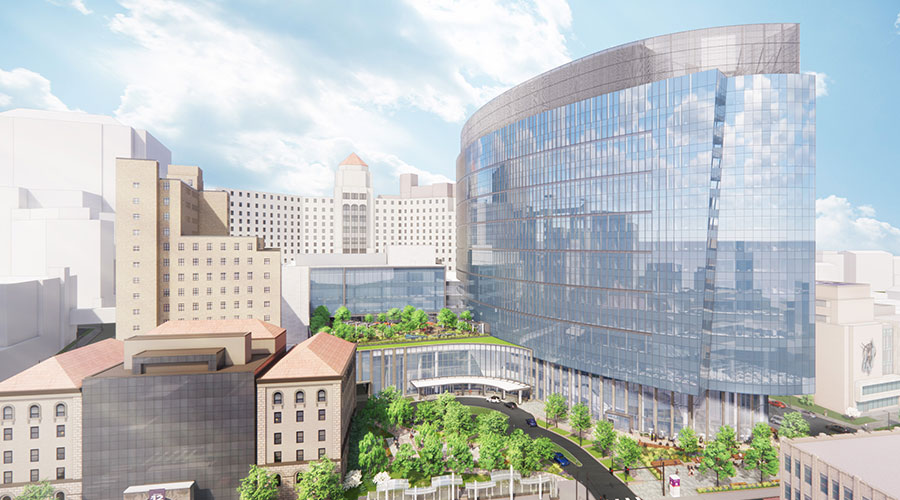UPMC Presbyterian Tower Project Reaches Construction Milestone

The 1.2 million-square-foot, 17-story tower is expected to be completed in late 2026.
HGA announced UPMC Presbyterian’s state-of-the-art inpatient tower reached a significant construction milestone. UPMC is affiliated with the University of Pittsburgh Schools of the Health Sciences and on October 1, 2024, one of the final structural steel beams was placed on the top floor (known as the “topping out”) of the new 17-story facility in Pittsburgh. This is the hospital’s largest construction project ever and the largest current healthcare construction project in Pennsylvania. When construction is completed in late 2026, the 1.2 million square foot tower will house 636 private patient rooms equipped with technological advances.
UPMC and HGA’s approach to hospital-based care includes the following: digital technology to simplify treatment and enhance person-to-person connections, natural spaces in concert with beautiful architecture to boost the healing power of a serene environment, completely clear patient pathways, and planning enhanced by nature and dramatic design.
With the goal of supporting UPMC’s vision to transform not only UPMC, but the world of hospital care, HGA led an interdisciplinary team in conducting a mixed-method research process to examine how UPMC could support holistic care for patients and their families. Ethnographic interviews and focus groups with patients and their families were used to gain insights into the patients’ whole health journey. This information, along with evidence-based design research, was used in the design of public and patient care spaces in the hospital and tested with users through virtual reality.
The new tower features a series of terraced gardens that honor the site’s historic legacy as a place of “healing on a hill” and conceal important services and functional components. The entire entry experience, public circulation, clinical waiting areas, staff / visitor services and patient floors will enjoy park views and the healing power of nature.
The design of the tower uses a patient-centered care model that will connect patients to the resources they need for recovery. The universal inpatient platform serves the highest acuity patients and will support all levels of acuity and services to support the patient within the same floor for each disease-specific unit, from arrival to ICU, to med surg, to discharge. With floors organized around disease management, rather than acuity, the plan projects improved clinical outcomes and patient experience. The “Hospital within a Hospital” will manage the entire patient stay and connect them with the shared resources and expertise of UPMC.
As part of the design process, UPMC staff and designers participated in design thinking workshops to determine socio-spatial design solutions outside of the direct patient care spaces. The result is the allocation of more than 30,000 square feet of public and family-centric space, known as the “Lifestyle Village”, offering places to nurture the patient’s mind, body and spirt, as well as individual wellness rooms, grab-and-go food options and inviting outdoor urban plazas.
HGA led architectural efforts partnering with local architectural firms, IKM and Architectural Innovations, in addition to structural and MEP engineering. Additional project partners include contractors, Whiting Turner and PJ Dick; CJL, MEP engineering; Langan, civil engineering; Rippe Associates, foodservice design; Olin, landscape architecture; Lerch Bates, vertical transportation and logistics; Exit, wayfinding; and Vantage, technology.
The post "UPMC Presbyterian Tower Project Reaches Construction Milestone" appeared first on Healthcare Facilities Today

