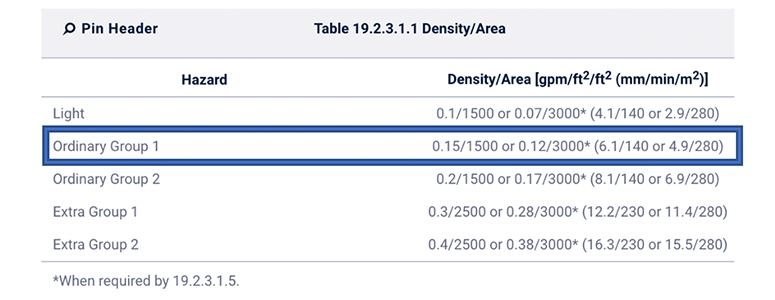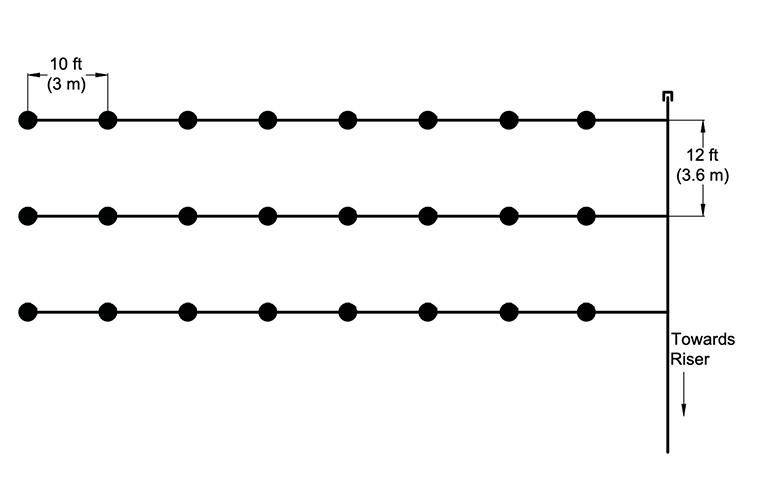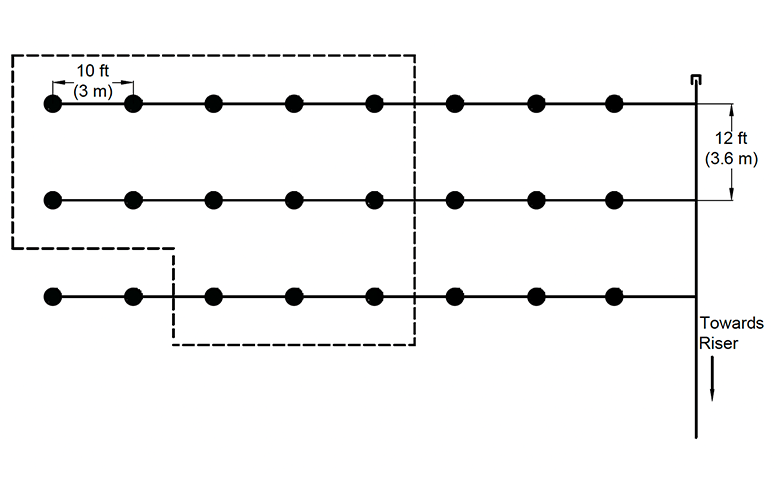
Automatic fire sprinkler systems have consistently demonstrated their ability to reduce the impact of unwanted fires.
But when a sprinkler system fails, many times it is due to insufficient water reaching the fire. An NFPA® research report titled “U.S. Experience with Sprinklers” found that when a system fails to contain a fire, 50 percent of the time it was because water did not reach the fire at all, and 31 percent of the time not enough water reached the fire.
These statistics underscore the importance of effectively calculating the water demand needed for the automatic fire sprinkler system; otherwise, the system may not be effective at reducing the impact of a fire.
This is the first in a series of blogs aimed at providing an overview of the basics of fire sprinkler design calculations (demand calculations) using the density/area design method found in the 2022 edition of NFPA 13, Standard for the Installation of Sprinkler Systems. Today we will focus on subsection 19.2.3, which addresses the water demand, and paragraph 28.2.4.2, which specifies the hydraulic calculation procedures specific to the density/area design method.
Density/area method
The density/area method can be generally defined as a given amount of water (sprinkler discharge rate) over a specified area. This given amount of water is known as the design density, which is intended to provide cooling and wet adjacent surfaces with the goal of controlling an unintended fire until it can be fully extinguished by emergency services. The area is the expected area of sprinkler operation, or remote area for which the given amount of water (design density) must be applied. For water demand calculations, it’s assumed all sprinklers in this area will operate. This area is often adjusted for things like quick-response sprinklers, sloped ceilings, dry-pipe, double interlock systems, and high-temperature sprinklers.
Remote area
When calculating the water demand needed for the system it is imperative that the correct location on the sprinkler system be chosen as the remote area. Although most fire sprinkler system calculations are done utilizing hydraulic calculation software, many are integrated into computer aided drafting (CAD) programs. The ability of the program to correctly calculate the water demand is directly related to the user’s ability to select the correct area.
The area selected should be the hydraulically most demanding, which is often physically the furthest point from the sprinkler riser on the system. However, in some instances, pipe sizes may make an area physically closer to the riser more hydraulically demanding. An example of this may be an instance closer to the sprinkler riser, which utilizes a more condensed spacing than the physically most remote portion of the system. When in doubt, it is best to calculate multiple areas.
Identifying the remote area
The steps in identifying the remote area involve determining the area (square footage or square meters) from the design criteria, applying the necessary adjustments to this area, calculating the shape, determining the number of sprinklers necessary in the area, and selecting those sprinklers that meet the remoteness and shape criteria. Let’s walk through a basic example for remote area selection on a system with a main line and branch lines (not gridded or looped).
The initial step is to determine the area (square footage or square meters) from Chapter 19. Since we’re utilizing the density/area method on a new system, Table 19.2.3.1.1 applies. Determining the occupancy hazard classification is very specific to the area being protected and is a bit out of scope for this blog but certainly a topic we will cover in this series. For the sake of our calculation, let’s assume we determined the occupancy to be an Ordinary Group I hazard.

You’ll notice we’re given two options for each hazard. This is because areas adjacent to combustible concealed spaces present a unique challenge—the fire may establish itself in the concealed space and a greater number of heads may activate. Let’s assume we’ve determined we are not adjacent to a combustible concealed space, so the 0.15 gpm/ft2 (6.1 mm/min/m2) over 1500 ft2 (140 m2) applies, thus our area is 1500 ft2 (140 m2). Remember, this area may be adjusted for things like quick-response sprinklers, sloped ceilings, dry-pipe, double-interlock systems, and high-temperature sprinklers. For our example, let’s assume none of these adjustments applies.
After determining the size of the remote area, we’ll need to determine its shape. Paragraph 28.2.4.2.1 indicates that “a rectangular area having a dimension parallel to the branch lines at least 1.2 times the square root of the area of sprinkler operation (A)” is utilized. As an equation that is:
L = 1.2√A
Where:
L = the dimension parallel to the branch line (ft or m)
A = the area of operation (ft2 or m2)
For the sprinkler operation area in this example, we get:
L = 1.2√(1500 ft2 (L = 1.2√140 m2)
L = 46.5 ft (L = 14.2 m)
We’re going to assume we’re utilizing a sprinkler coverage area of 120 ft2 (11.1 m2), which is under the maximum allowable square footage for an Ordinary Group I hazard with standard-spray sprinklers of 130 ft2 (12 m2) with sprinklers spaced 12 ft (3.6 m) apart along the branch line and branch lines 10 ft (3 m) apart as shown below.

The next step is to determine the number of sprinklers in the area. To accomplish this, we’ll divide the area from Table 19.2.3.1.1 by the coverage area per sprinkler.
1500 ft2 / 120 ft2 = 12.5 sprinklers
Since it’s not possible to activate half a sprinkler head, we round the number to 13 sprinklers.
Now that we have the shape and the number of sprinklers in the design area, we apply that to our layout and select the 13 most remote sprinklers that meet our remote area shape criteria.
To meet the shape requirement of 46.5 ft (14.2 m) long, we’d need to utilize five sprinklers along the branch line. To meet the number of sprinklers, we’d need an additional eight sprinklers, five along the next branch line and three along the third. We’re permitted to utilize any of the sprinklers along the third branch line. Most commonly, the ones closest to the cross main are selected as they will result in the greatest flow. This is shown graphically below.

As you can see, even in this simple example there are nuances to selecting the design. Keep in mind, this was one of many design options for new sprinkler systems in NFPA 13. Evaluation of existing systems has separate criteria. Make sure to utilize the correct option for your situation.
Wrapping up
Even when utilizing computer software, engineers and designers need to select these sprinklers correctly to ensure they accurately provide the water demand needed in the event of an unwanted fire. Next up in this series of blogs we’ll look at the K-factor formula for determining the flow of the starting sprinkler.
For more information about NFPA 13 sprinkler system design, check out the NFPA 13 Online Training Series. The training has been updated recently to reflect the most current 2022 edition of NFPA 13. Module 2 of this training provides users with a comprehensive overview of the calculations we discussed in this blog.
Important Notice: Any opinion expressed in this column (blog, article) is the opinion of the author and does not necessarily represent the official position of NFPA or its Technical Committees. In addition, this piece is neither intended, nor should it be relied upon, to provide professional consultation or services.
The post "Basics of Fire Sprinkler Calculations: Selecting the Design Area in the Density/Area Method" appeared first on NFPA Today Blogs







0 Comments