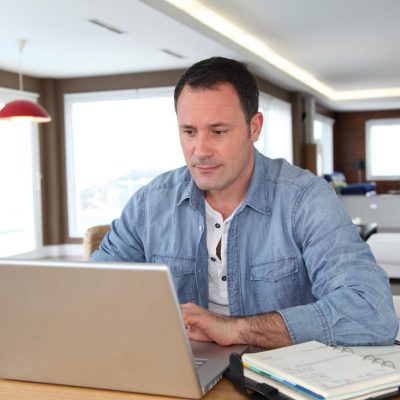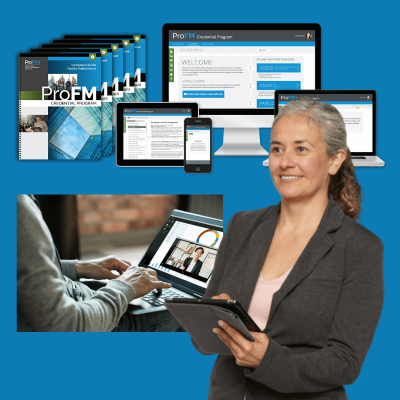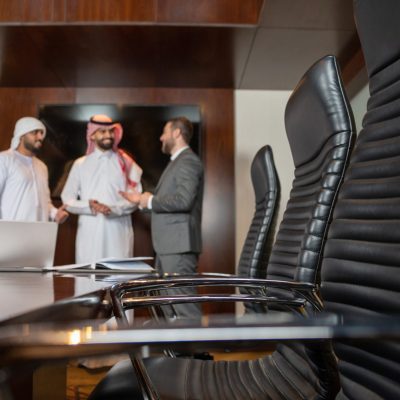
A recent project illustrates how engaging users about how they’ll use the space early in the design process pays huge dividends down the road in terms of occupant satisfaction.
Two years after the COVID-19 virus began spreading globally, occupation of commercial office space has been reduced by many tenants in favor of remote and flexible work options. With companies now exploring returning workers to the office, this vast shift in work style offers the opportunity to reexamine how communal workspace can be optimized for today’s world. The ideal organization and design of an updated office space is different for each client, depending on the needs and desires of the end users. By engaging key stakeholders early on in the process, facilities managers and architects can work together to create the most effective space for the client’s situation.
One example is a recent project leading staff and students at the University of Pittsburgh’s School of Computing and Information (SCI) through a unique engagement process to do just that. The result is an office environment that embraces a new era of flexible work and accommodates the varying work styles of its users.
School Relocation
As the SCI is in the process of finding a permanent location, they needed a temporary landing space to accommodate them for potentially the next five years. The University of Pittsburgh facilities management brokered a lease with an office building at Bellefield and Fifth Avenue in the Oakland neighborhood to create a workspace for students, faculty and staff. A project team was hired to design an interior environment that suits the users’ present-day needs and can be reasonably adjusted for possible future tenants as well. This project offered a unique opportunity to communicate with the users throughout the design process and tailor the space based on their desires and ideas. With a temporary space, SCI was able to reconsider what they wanted in an office and felt empowered to test different approaches to layout and amenities. The engagement meetings between the design team and the user group occurred during the pandemic. Interacting virtually enabled technology to be adapted to the process in new and beneficial ways – using remote conferencing meant that it was easier for participants to join from wherever it was convenient, and shareable presentation and engagement materials allowed participants to revisit the conversation even after meetings had concluded. It was this collaborative process that informed the renovation of an unremarkable office space into a modern work environment catered to its tenants.
The User Engagement Process
Before the first meeting with the user group representing SCI, the design team asked them to think about their typical workday: pre-pandemic, currently, and in the future. Using a collaborative digital whiteboard, the results were then organized into three separate schedules, mapping out what daily tasks were occurring and when. A shift in time and type of common activities became apparent. Pre-pandemic, mornings were dominated by commuting to work and handling emails. As the day progressed, faculty participated in more in-person meetings in their private offices and outside the building. Later in the day, more time was devoted to individual work on projects in the office. At the time of meeting in late 2020, the workday had become almost entirely remote, with meetings and classes happening virtually. When the user group considered how they wanted their day to look in the future, they pictured a hybrid of the past and present. Morning schedules became flexible to accommodate exercise, commutes, and socializing in the office. Mid-day meetings could be in-person or remote, depending on particular needs. And towards the end of the day, faculty would have the choice to remain in the office or head home for focus work. This schedule-mapping activity revealed not only the desires of the user group, but also the trend towards flexibility in the work environment.
In order to start developing themes for the new workspace, the next engagement activity used a variety of images to gauge the emotional response of the user group. Participants were asked to use a thumbs-up or thumbs-down emoji to describe their feelings toward each image. The most popular pictures included a canoe docked on a lakeshore at sunset and a woodsy campfire scene, whereas the most disliked included traffic stretching off into the distance and a clown outside a crumbling house. These responses were used to build an interior design story. The images informed the team’s design decisions and were referenced later as the emotional foundation of the space.
Using the interactive digital whiteboard shared with the user group, the team created a matrix to visualize the intersection of work collaboration with task-oriented spaces. The participants posted virtual sticky notes brainstorming how interaction with faculty, staff, graduate students, and undergraduate students could be improved in private offices, social spaces, meeting rooms, while working remotely, and in their dream workspace. This exercise was intended to expose which spaces are best suited to accommodate SCI’s collaborative activities, how the users feel about working in each type of space, and how the spaces could be used more effectively. Members of the design team led smaller groups in breakout rooms to give each participant the opportunity to contribute, and afterwards the whole group came back together to highlight overarching ideas from the activity. Some of the important themes included flexible spaces, balance between social and workspace, convenient smart technology for ease of virtual collaboration, and an interest in experimental space for testing ideas. There is a huge cultural shift displayed here, from enclosed private offices to open workspace, hoteling space, and working in lounge areas. The students, staff, and faculty at Pitt’s School of Computing & Information want the option to have meetings in a private setting, or to work on projects remotely, or to collaborate with team members in the lounge.
In fact, these human interactions are the main reason students and workers at SCI are motivated to come into the office. In the final exercise of the first user engagement meeting, the design team asked what participants’ number one reason for utilizing the office space would be post-pandemic. Overwhelmingly, the responses centered around collaboration, including “teamwork,” “human-to-human interaction,” “the people,” and “building and maintaining community connectedness.”
How the Engagement Process Impacted the Design
The enthusiasm of the SCI group for participating in the engagement process meant that the design team had a wealth of valuable data to inform the renovation of the temporary workspace. This project presented an opportunity for the participants to have a hand in their future during a time when it felt like the pandemic had taken away control. Additionally, the knowledge that this would be a temporary location empowered them to embrace creativity and a “sandbox” approach for testing new ideas.
In the following meetings, the design team led the user group in sessions to brainstorm and evaluate design options. Going through the process with them and involving them in decisions about their own space gave them a sense of comfort with newer workplace practices. Private offices crowded with books are a thing of the past – the new work environment is leaner and provides the opportunity to interact with different people at different times in a variety of settings. This is a big change, particularly in higher education where, in the past, one’s degree has often determined the size of one’s office. Giving the SCI user group the chance to think beyond those confines has been a success of the engagement process. The team has created an open office environment more like the companies that students are hoping to work for than the academic workspaces of the last decades. In examining their work patterns from before and during the pandemic through the lens of the engagement exercises, faculty and staff have come to realize that not all daily activities require a private in-office space – some work is flexible and might be better accomplished at home or in a collaborative setting. The final design reflects that, with a mixture of unassigned private offices, open lounge seating, flexible conference rooms, social space, and a maker space that is a result of brainstorming sessions during the engagement process.
Revealing and Applying Emerging Trends
The lessons of the Pitt School of Computing & Information renovation are applicable even beyond this type of project. The process of learning in depth about the users’ needs and collaborating on design ideas can give a glimpse of a bigger picture, whether for higher education offices or workplaces more generally. It provides some insight into what the commercial office will become as people shift towards remote and hybrid work styles. This is the current pattern in workplace design, but trends will continue to change over time. Facilities managers should be able to adapt the office to each tenant’s specific needs and desires. A major theme that was evident throughout this project is the importance of flexibility. SCI plans to be in this office space for five years, however, they could move to a permanent location before that time is up. Creating a flexible work environment not only accommodates the various work styles within the School, but also allows Pitt facilities management to reasonably move another tenant into the space as necessary.
Commercial office square footage is no longer going to be a premium. So, how can we optimize the use of communal workspace? The answer will differ from client to client, but current trends point toward fostering collaboration and community. Culture is created in the office, so spaces should be designed to help build that culture. That’s what will encourage workers to come into the office today and utilize the space and amenities that the tenant is paying for. For a project to be successful, it is important to engage staff early on to develop an understanding of how the space should embody the mission and values of the organization. This helps to minimize square footage dedicated to personal use in favor of forward-thinking designs that can flex as needed. It also creates buy-in to decisions among staff within the organization. When facilities managers work together with architects and users to customize office space, the needs of the client can be met more thoroughly with efficient and flexible space design.
Jonathan Lusin, AIA, LEED AP, is Principal at IKM Architecture. Samara Wheaton is Associate at IKM Architecture.
The post "How Early Occupant Engagement Leads to More Suitable Spaces" appeared first on Building Operating & Management








0 Comments