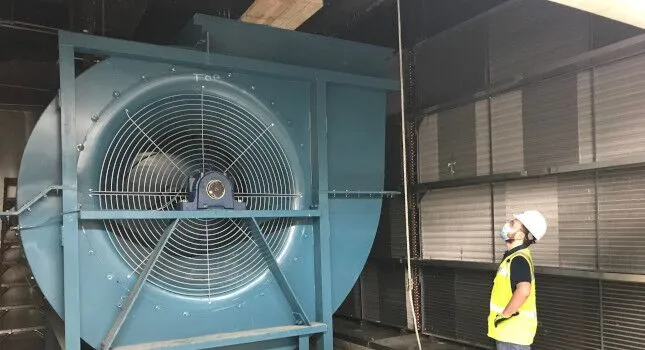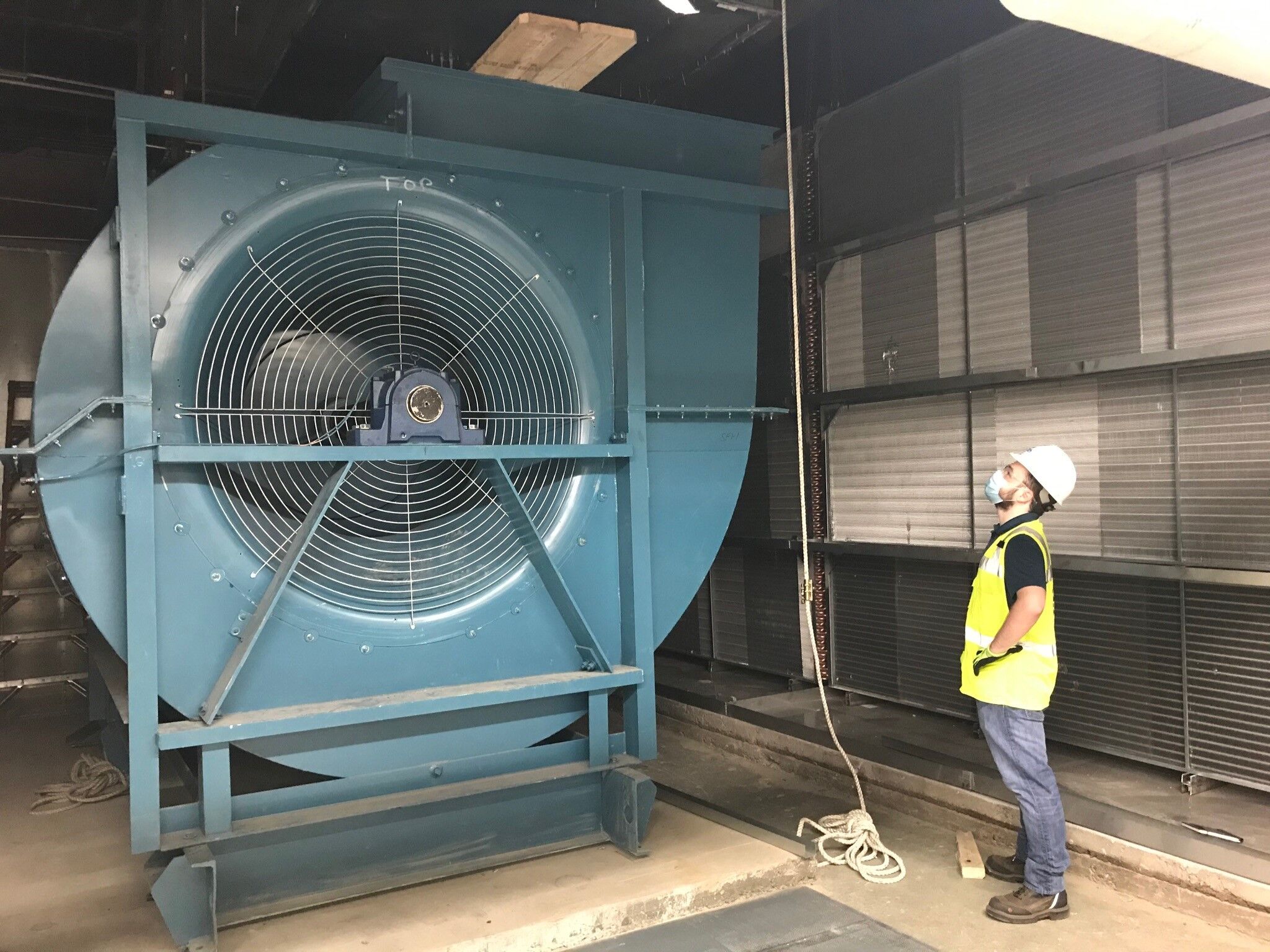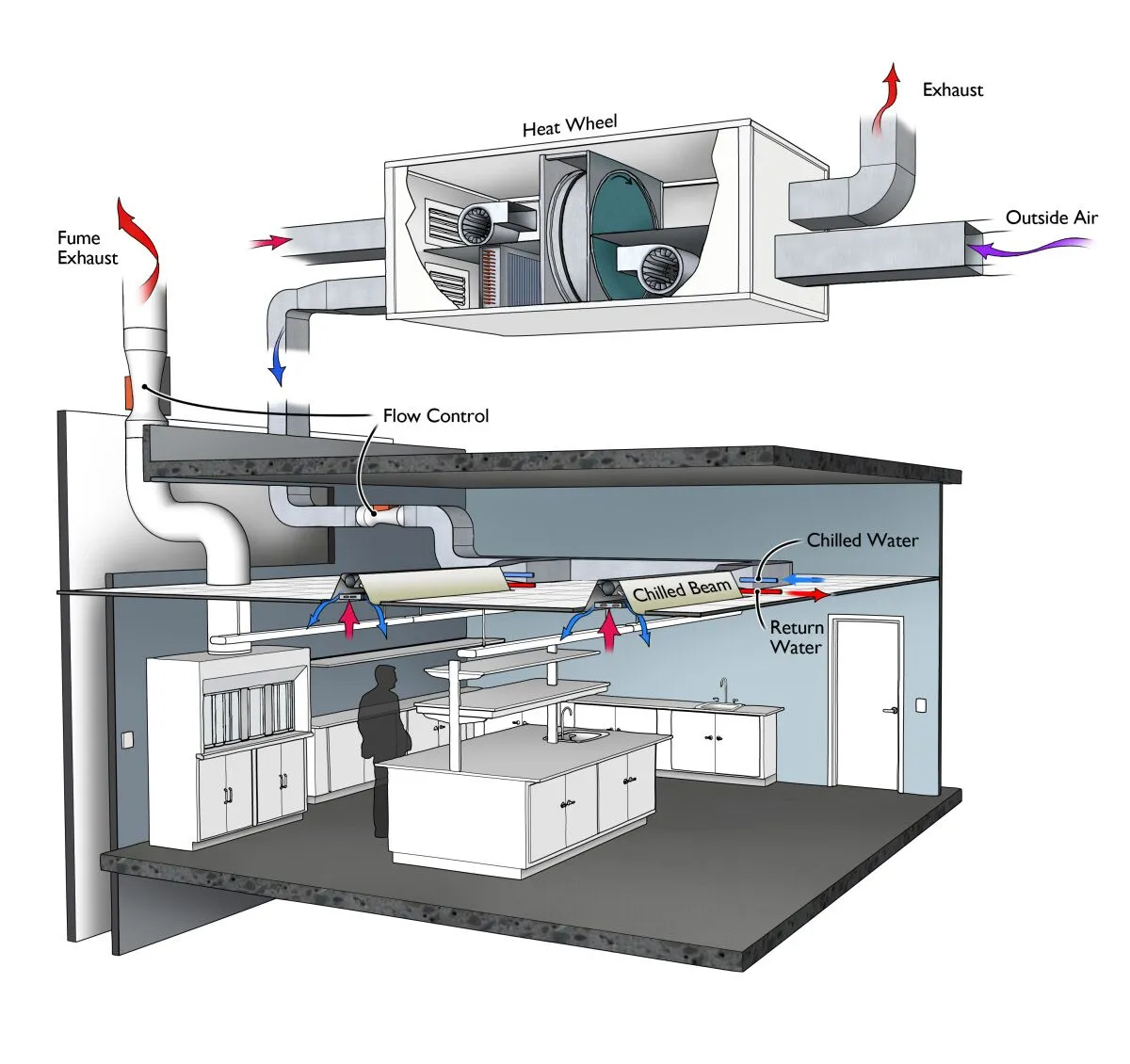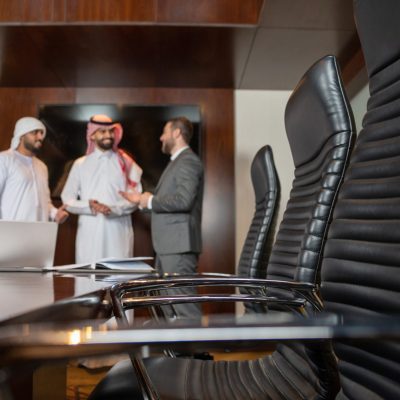
This shows an inside university custom air handler, supply air fan and cooling coil1-2 sentence, which can help create comfortable temperatures year-round. Courtesy: CDM Smith.
Cooling insights
- Designing HVAC systems for college and university projects involves implementing innovative and sustainable technologies, such as active chilled beams, in-slab radiant floor heating and radiant cooling ceilings to achieve energy efficiency and occupant comfort.
- Specialized spaces in university buildings, such as auditoriums, libraries, and sports facilities, require tailored HVAC systems. Strategies like high velocity low speed fans, displacement ventilation systems and thoughtful MEP designs help meet the unique needs of these spaces.

September 2023 MEP Roundtable. Courtesy: CFE Media and Technology
Respondents:
- Christopher Augustyn, PE, Senior Project Engineer, Department Facilitator, Affiliated Engineers Inc., Chicago
- Matthew Goss, PE, PMP, LEED AP, CEM, CEA, CDSM, Mechanical, Electrical, Plumbing & Energy Practice Leader, CDM Smith, Latham, New York
- Richard Loveland, PE, Senior Vice President, BVH a Salas O’Brien Company, Bloomfield, Connecticut
- Tom Syvertsen, PE, LEED AP, Vice President, Mueller Associates, Madison, Virginia
- Kristie Tiller, PE, LEED AP, Associate, Director of Mechanical Engineering, Lockwood, Andrews and Newnam Inc. (LAN), Dallas
What unique heating or cooling systems have you specified into such projects? Describe a difficult climate in which you designed an HVAC system for a college or university project.
Christopher Augustyn: I’ve had the opportunity to design unique sustainable heating, ventilation and air conditioning (HVAC) systems, which utilize many new technologies. I’ve specified various types of active chilled beams for many projects. In-slab radiant floor heating and cooling is popular for clients that have buildings with large open lobby spaces or atriums. Radiant cooling ceilings and chilled sails are utilized for spaces with high sensible internal cooling needs. Most of these systems focus on using more passive radiant-based cooling with much less fan energy in lieu of traditional all-air cooling.
Designing for the climate of Chicago presents many challenges, since we face both extreme winter temperatures and summer temperatures with high humidity levels. Decoupling the ventilation air system from the space heating and cooling helps mitigate the need to size large air handling systems that handle high levels of outside air.
In addition, I’ve worked on several central ground-source geothermal heating and cooling plants with chiller-heaters designed to generate simultaneous central chilled water and heating hot water. These facilities also used radiant-based cooling systems, with separate dedicated outside air systems (DOAS) that only bring in outside air necessary for code-required ventilation and meeting space latent cooling needs.

This shows an inside university custom air handler, supply air fan and cooling coil1-2 sentence, which can help create comfortable temperatures year-round. Courtesy: CDM Smith.
Richard Loveland: Low temperature hot water systems have taken center stage as the energy efficient heating source for campuses. This can be produced with high efficiency condensing type boiler systems or through geothermal ground source heat pump systems. Equipment needs to be sized for the use of this type of system and with improved envelope systems, this is a reasonable approach in most climate zones.
For existing buildings, what HVAC, outdoor air, UV-C, bipolar ionization or other indoor air quality strategies are you designing?
Christopher Augustyn: Of all the air purification technologies and products that have been developed, especially around the pandemic, we’ve seen bipolar ionization (BPI) gain the most traction. BPI is very simple to implement in both new and existing air systems. It takes up little space and uses low amounts of electrical energy. Clients like that technology actively fights pollutants out in a space, while also effectively cleaning air handling unit cooling coils. Having an active system gives clients peace of mind that their system is creating a germ-free environment.
That being said, an air handling unit with high-quality minimum efficiency reporting values 13 or 14 filters still has tremendous benefits for indoor air quality on its own.
Richard Loveland: In our designs, we commonly prioritize increased ventilation and utilize UV-C and enhanced filtration systems. UV-C technology is particularly prominent in educational medicine and hazardous lab environments, where it is used to sterilize filters and ensure the safety of personnel responsible for filter changes. By implementing these measures, we aim to enhance indoor air quality and promote a healthier environment for building occupants.
Matthew Goss: We’ve been designing systems with increased and enhanced filtration and UV-C and BPI air treatment technologies for existing buildings. The challenges incorporating these technologies have been the additional space required to install more or larger filtration media and adding the necessary access and room to install UV-C and/or BPI devices.
What unusual or infrequently specified products or systems did you use to meet challenging heating or cooling needs?
Christopher Augustyn: I’ve been told by multiple equipment manufacturers and vendors that there are only a few consultants that design as many chilled beams systems and radiant floor (or ceiling) systems as much as my company does. Using chilled water as a cooling medium instead of forced air saves such a significant amount of energy for the mechanical building system, and many of our clients are interested in adopting this concept as a university mechanical standard. Even the more traditional, old-school clients are eager to hear from us about how to implement these concepts into their new and current facilities.
Tom Syvertsen: While the use of chilled beams for space cooling and heating is not terribly exotic or unusual, they are not frequently employed. Depending on a variety of factors, including space sensible and latent loads, ventilation requirements, required air change rates or makeup air requirements, they may or may not be the best system type to select. We are currently working on a project with very high equipment loads in labs where makeup air requirements do not dictate for most spaces.
For the majority of the spaces in the building, a sensible cooling approach using chilled beams or fan-powered air terminal units with sensible-only cooling coils is a very efficient approach. Pumping British thermal units through the building via hydronics is less energy intensive than conveying the same amount of cooling through air ducts, Smaller primary air ductwork sized for the ventilation needs from the DOAS has the added benefit of using less ceiling space and reducing coordination concerns.
Richard Loveland: Heat pipe style energy recovery systems have gained popularity in our designs. These refrigerant-based systems efficiently recover energy from exhaust streams and transfer it back to pre-treat outdoor or supply air. By utilizing these systems, we can effectively recover and reuse energy, improving the overall energy efficiency of the building and reducing energy consumption.
How have you worked with HVAC system or equipment design to increase a building’s energy efficiency?
Richard Loveland: Ground source geothermal systems have emerged as a trend for highly efficient heating and cooling systems. When appropriately designed, these systems have minimal impact on the environment. They operate by rejecting heat to the ground during the cooling season and extracting heat from the ground during the heating season, resulting in a well-balanced and sustainable system.
Matthew Goss: Typically, we’ve implemented technologies such as enhanced controls to provide further visibility into system operations and operating parameters. We’ve also implemented more projects with variable frequency drives due to more variable air and water volume systems. We’ve also implemented more heat recovery and economizer technologies and have recently completed projects where we have selected higher efficiency fans than initially installed.
How does HVAC and plumbing engineering address the needs of specialized spaces, such as auditoriums, libraries and sports facilities in university buildings?
Christopher Augustyn: High velocity low speed (HVLS) fans and destratification fan systems have become very popular in sports facilities. The perceived cooling effect provided by HVLS fans allows the building owner to raise temperature setpoints within a space, thus saving energy while still maintaining a satisfactory comfort level for the occupants.
Auditoriums and libraries are ideal candidates for displacement ventilation (DV) systems. These types of spaces are usually tall high-volume spaces, and the key is to condition and ventilate only the occupied portion of the space, usually 6 feet and below, while letting the temperature of the space’s upper portion rise higher than room temperature setpoint. Delivering low-velocity, medium-temperature ventilation air low in the space (and returning up high) not only reduces the energy required to cool these spaces, but also provides better air pollutant control within the space. With a DV system, air is not mixed together in a space like a traditional overhead air system, and the containments near the occupants are continuously lifted up and out of the space, without recirculation.

A demonstration of a chilled beam system that provides cooler temperatures to buildings. Courtesy: Affiliated Engineers, Inc.
Tom Syvertsen: College and university buildings prepare graduates to enter the workforce in nearly every field imaginable, and accordingly provide learning, creation and training spaces for nearly all industries and practices. To adequately accomplish this, these buildings need specialized MEP systems or designs to house these activities. As an example, a theater stage and auditorium seating need to be carefully designed to not only offset theater equipment and lighting loads, but also to coordinate around theater rigging and operations quietly, as to not affect performances. Typically, a combination of strategies is employed in proper design. This includes duct sizing for low air velocities, introduction of equipment or materials to absorb noise in duct systems, lagging of plumbing piping, careful volume damper placement, proper fan and air device selections, vibration controls and mindful ductwork routes and lengths.
Matthew Goss: HVAC and plumbing engineers must be aware of specialized spaces’ specific operational requirements. Specifically, not only do these engineers need to know how the systems will behave under daily activity, but also how they’ll perform under periods of peak demand or increased use, such as a special event, concert, graduation or sporting event. Usage characteristics vary so greatly in these instances that systems need to be able to accommodate peak period operations.
What unique HVAC systems have you specified for campus dorms? How do you help engage and educate the students with this design?
Richard Loveland: Campus dorms often feature compact structures with limited floor-to-floor heights, making ductwork installation challenging. To overcome this, we have found that DOAS are an effective solution. DOAS systems reduce duct sizes and ensure proper ventilation for all spaces within the dormitory. For space load control, we typically recommend either 4-pipe fan coil systems or variable refrigerant flow systems, depending on the campus’s infrastructure. In central system scenarios, 4-pipe fan coils are commonly used. However, if heating and cooling sources are decentralized, local sources such as air-cooled or geothermal systems or condensing-style boilers, can be implemented.
Do you have experience and expertise with the topics mentioned in this content? You should consider contributing to our CFE Media editorial team and getting the recognition you and your company deserve. Click here to start this process.
The post "HVAC design considerations and solutions for unique university spaces" appeared first on Consulting-Specifying Engineer








0 Comments