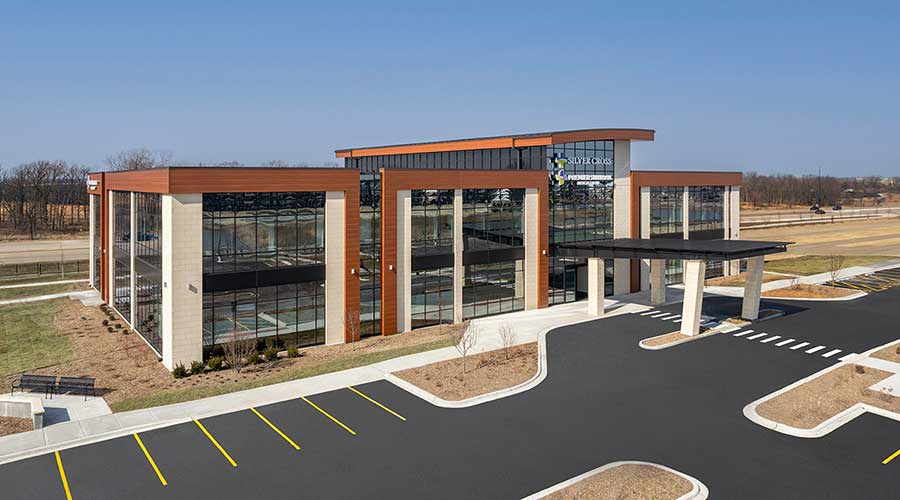
The newly completed facility was also awarded an HREI Insights award.
Chicago-based healthcare real estate developer Remedy Medical Properties and its partner Kayne Anderson Real Estate announced the completion of the new Silver Cross Orland Park Medical Pavilion for two Illinois-based healthcare providers, Silver Cross Hospital and Premier Suburban Medical Group (PSMG).
In addition, the project has been named winner of the “Best New Medical Office Buildings and Other Outpatient Facilities, 25,000 to 49,999 square feet” category in the prestigious 2023 HREI Insights Awards, an annual awards program that recognizes excellence in healthcare real estate development and executive leadership.
Located in the southwest Chicago suburb of Orland Park, the two-story, 41,000-square-foot facility will be home to 12 primary care physicians and a wide range of specialists, including gastroenterologists, general surgeons, obstetrics/gynecologists, and a cardiologist, endocrinologist, hematologist/oncologist and orthopedic surgeon. Silver Cross and PSMG will start seeing patients on Monday, March 11.
Silver Cross Hospital and Premier Suburban Medical Group (PSMG) formed a strategic joint venture to expand their networks in southwest Chicagoland. Following a brief relationship with a different developer, Silver Cross partnered with Remedy and Kayne Anderson, which immediately got to work to put the project back on schedule and reduce costs. Remedy’s in-house land manager and legal team played a crucial role in making up for lost time, taking care of entitlements, shared storm drainage design, shared access and cross easements at the site, which is adjacent to a new residential community overlooking a nature preserve.
The HREI Insights Award was presented to Remedy on February 28 during the Revista Medical Real Estate Investment Forum in Pasadena, CA. The award winners were selected by the HREI Editorial Advisory Board, which is comprised of a panel of experienced HRE executives.
A super-efficient layout was required for the medical pavilion’s highly dense program of services, which includes an impressive 21-infusion bay cancer center; 38 exam rooms; comprehensive imaging, lab and pharmacy; an endoscopy suite with two procedure rooms; and after-hours care. Based on patient preferences, the registration area was reduced by nearly two-thirds, and a walk-up desk with touchpad kiosks was used for faster self-check-in, creating an experience like an Apple Store or an airport.
In addition to the program of services, the development team made other improvements to benefit the tenant base. Studies show that natural light is crucial to health and human performance. The building, designed by architects Jensen & Halstead and built by general contractor Leopardo Companies, employs an unusually generous amount of glass, allowing natural light to fill waiting areas and corridors for a better patient experience. Most of the cancer center infusion bays sit along the window line for the best possible patient experience during long, often tiring treatments.
Movement by both staff and patients is encouraged by an open staircase indoors and a thoughtful approach to the outdoors, including robust exterior gathering areas and an attractive retention pond with a walking path that connects to the nearby neighborhood and a nature preserve. Benches and activity spaces are provided throughout for patient, staff and public use.
The post "Silver Cross Orland Park Medical Pavilion Completed" appeared first on Healthcare Facilities Today








0 Comments