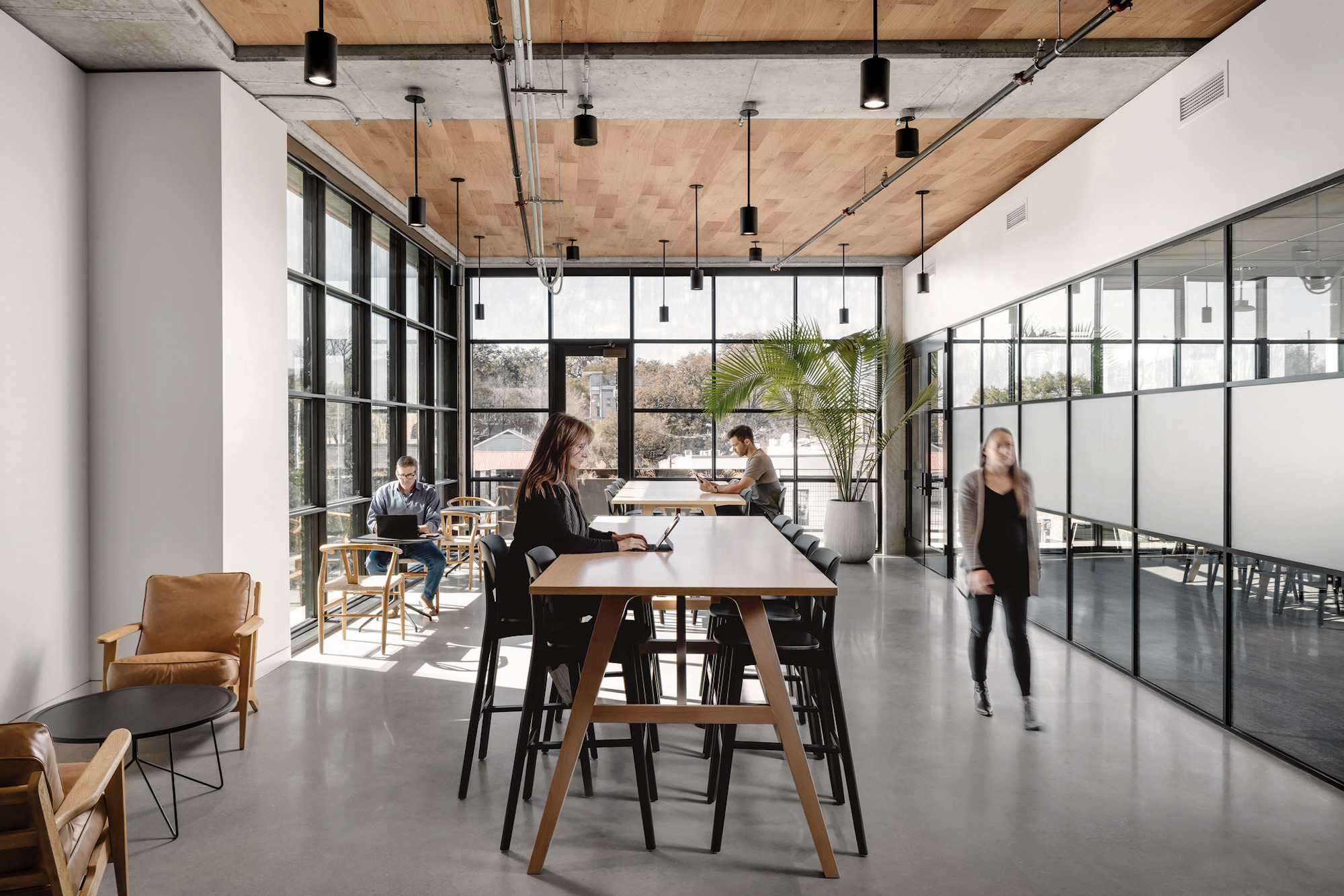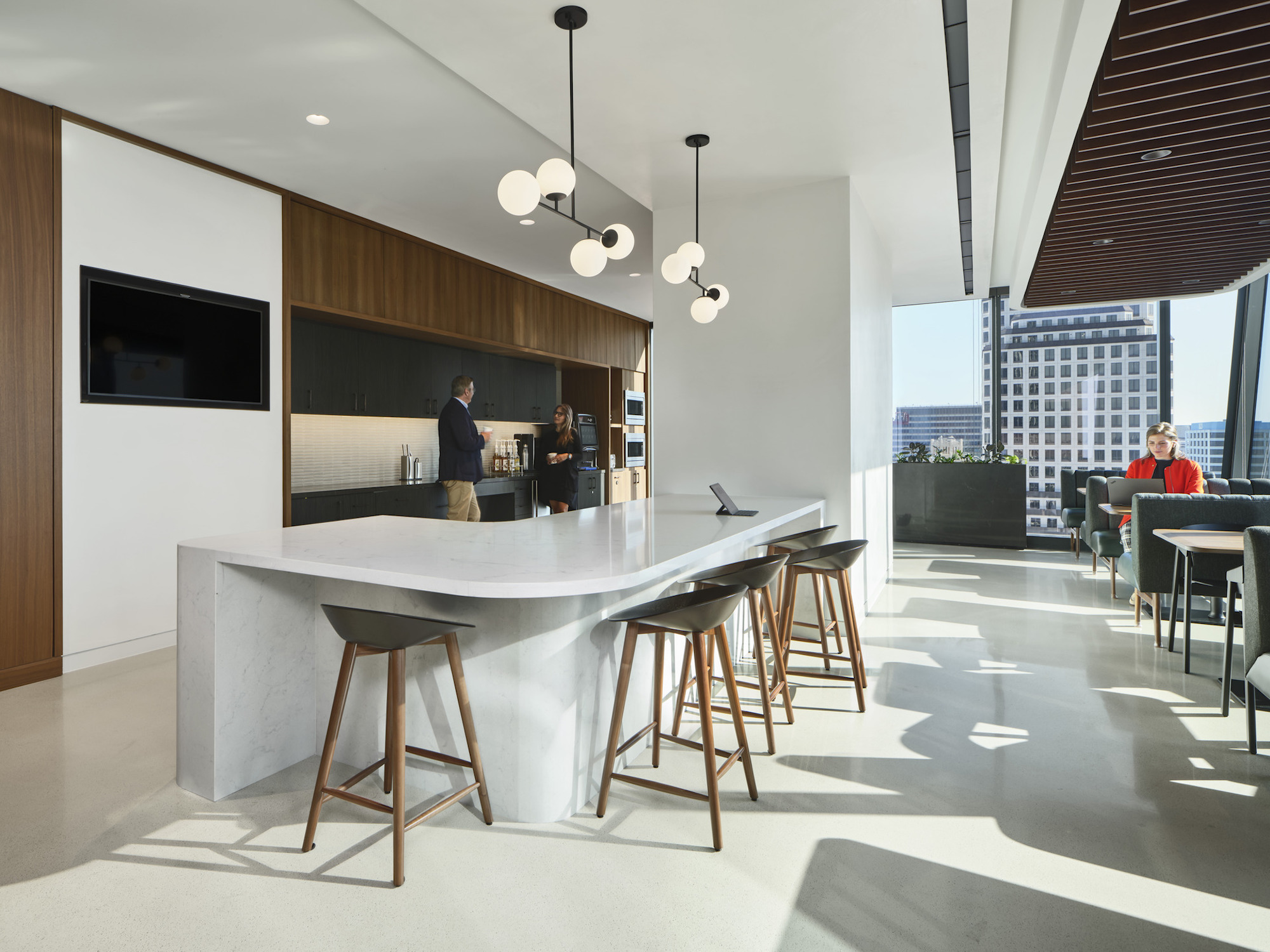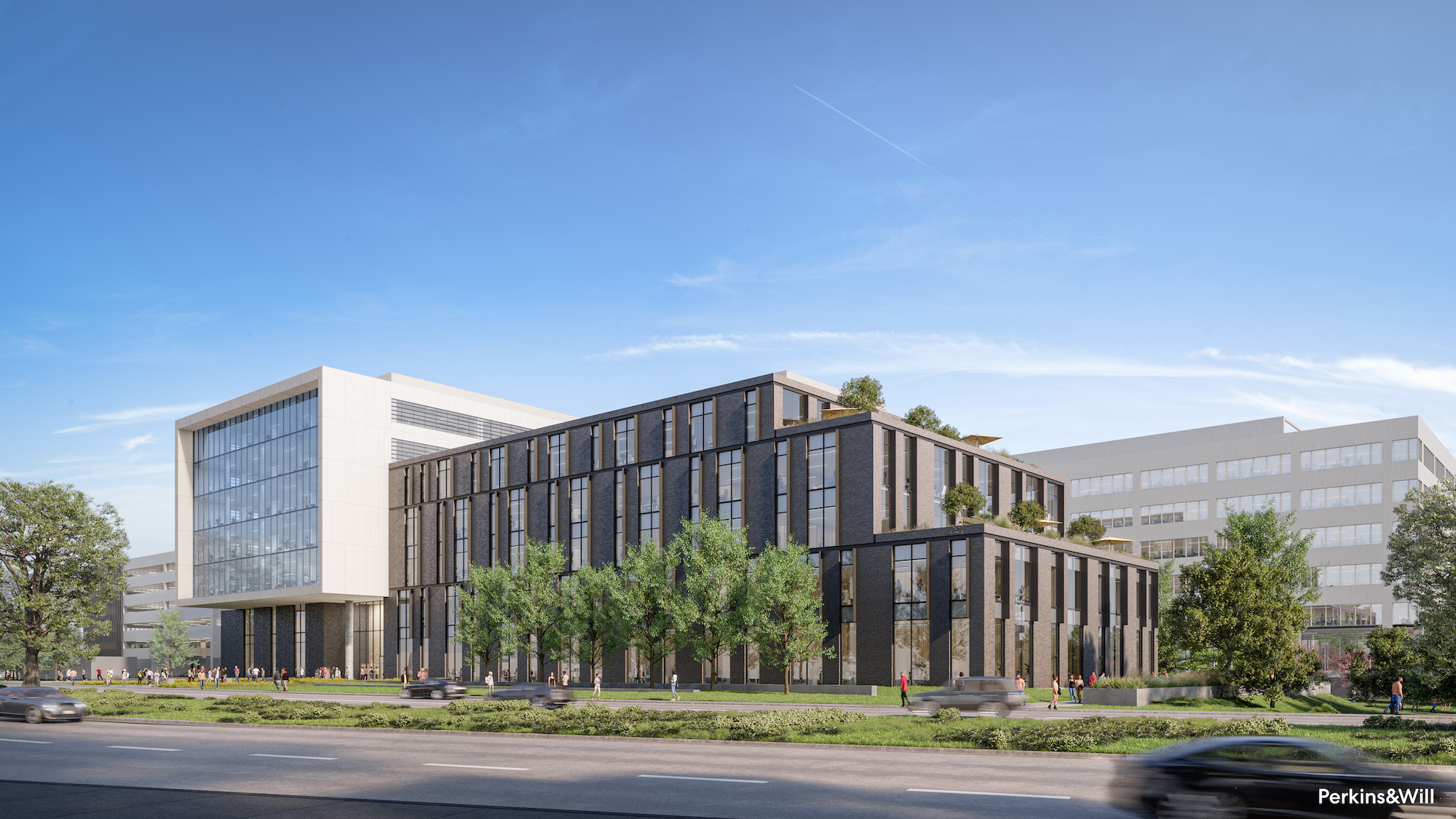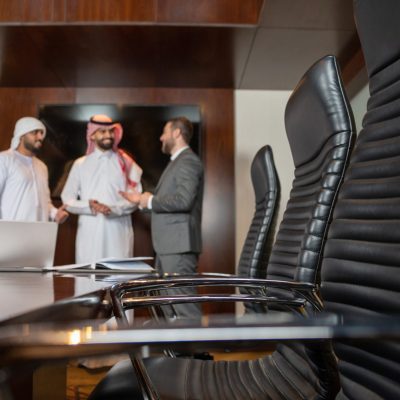Cities are ecosystems: complex networks of interdependent functions that rely on each other for success. Just as growing only one type of crop can harm agricultural land, cities cannot truly thrive without a balanced mix of residential, commercial, and recreational activities. As a result of the COVID-19 pandemic, many large business districts across the country are far from thriving, still operating at less than 50% of their pre-COVID attendance levels. This creates an imbalance in the city’s ecosystem, as the traditional office setup is not functioning effectively. In simpler terms, the city isn’t “working” in the way it should be.
Many commercial loans were granted before the pandemic when offices were occupied, and interest rates were low. However, due to the current situation, there is a significant increase in vacant office spaces, and interest rates have almost doubled. As a result, office assets are losing their value in an unprecedented manner—so much so, that numerous property holders in major cities across the U.S. have defaulted on commercial-property loans, with the potential collective impact of nearly $1.5 trillion of repayments due by 2025.
Today, we are dining and shopping, going to school and out to concerts, traveling and recreating outdoors. In most ways, post-pandemic life has returned to normal. But it is undeniable that offices are still struggling and, with it, so too are our cities. In order to attract employees back into the office, we must reimagine these spaces for the needs of today’s workers. Ping-pong tables and breakfast tacos alone will not attract employees back to the office. Employees today are looking to prioritize a new amenity—one another.
The Workplace as a Social Incubator
For the better part of the last decade, the vast menu of workplace amenities has not only changed the way that we work but has forever altered our views of the workplace. Developers and asset managers have engaged in an intense competition, constantly striving to provide new and unique amenities to attract and keep tenants. However, with the rise of remote work as an alternative to traditional office spaces, this competition has also raised workers’ expectations regarding the amenities they desire or even demand in their workplaces.

While location, proximity to urban conveniences, functional space, and furnished amenities remain prime determinants for tenancy, there’s a growing realization that the human quotient is the key to successfully bridging the future of work.
Although remote and hybrid work arrangements have provided employees with the freedom and flexibility they’ve long desired, it’s important to acknowledge that being physically present together has a positive, even invaluable impact on team dynamics. In-person interactions enable teams to fully engage, learn, practice, and cultivate a strong company culture. This not only advances the goals of the company, but also provides the type of fellowship and mentorship necessary to foster solidarity amongst employees and promote individual professional development.
The Co-Worker as the New Office Amenity
Aside from purposeful engagement, co-workers provide an important support structure to reduce stress and mitigate burnout. These factors become increasingly relevant in a time of inflation, market recession and declining productivity. In fact, ADP chief economist Nela Richardson has noted that 2022 has been the first year since 1983 to include three straight quarters of year-over-year drops in average productivity per worker, seeing the fastest rate of productivity decline in four decades.
In whatever form of hybrid work that companies are employing, the return to the workplace is all about how we reclaim the human experience. Great design can draw people back to the workplace by creating a blended environment of required functionality with our desire for social interaction and our need for purposeful connectivity. Workers are coming to realize, however, that their most valued amenity is each other. So, that leaves the question: how do we design spaces that put employees first?
Behavioral Design Will Shape the Future of Work
As with most solutions, there is no one-size-fits-all scenario for the success of a workplace. Some CEOs are opting to tighten or even reverse work-from-home policies in an attempt to “rebuild culture,” which has led to outright employee protests. Other CEOs are recognizing there are simply outdated assumptions about modern work methods. With that in mind, these business leaders are understanding the importance of establishing new processes, norms, and innovative approaches to both utilize and design workspaces.

These new “norms” can be further explored by evaluating behavioral data and incorporating it into design. By using and understanding behavioral data, architects and designers can create offices that prioritize human-centered experiences. These insights can be gathered by conducting user surveys, utilizing simulation techniques, benchmarking selection sets of completed projects, leveraging expertise in specific practice areas, staying informed about market trends, and conducting assessments both before and after occupancy. By utilizing these methodologies, valuable inputs are obtained to design spaces that cater to the needs and preferences of individuals. By analyzing this data, designers can begin to account for the uncertainties of the post-COVID workplace environment and augment their design approach for each client’s specific needs and projected growth.
It is not debated that the office of today should feel like a destination rather than an obligation, and behavioral data allows designers to understand the wants and needs of employees in the workplace. By recognizing that employees come into the office to maximize productivity and collaboration while using technology and company resources, architects and designers can focus on amenities that maximize workplace performance. A variety of workspaces is one way to appeal to work-from-home employees. Living-room like areas, indoor-outdoor spaces, maker spaces, cafes, and project rooms are just a few examples of varied work areas that appeal to employees within an office.
Incentivizing, rather than mandating the return to the office, is the key to bringing back happy employees that want to work from the office. Spaces that are designed and curated for human-centric experiences will attract employees back into the workplace, and in turn, make office buildings thrive once again.

The post "The co-worker as the new office amenity" appeared first on Building Design & Construction








0 Comments